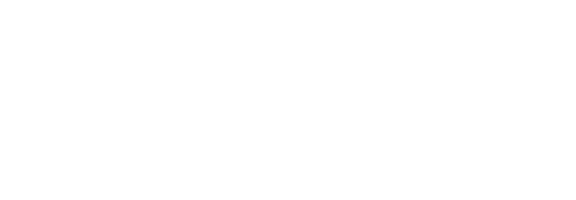4 Bedroom
2 Bathroom
Character
Fireplace
Baseboard Heaters, Wall Mounted Heat Pump, Heat Recovery Ventilation (Hrv)
$424,900
Fantastic income opportunity. Beautiful corner lot bungalow with secondary suite in Summerside, PE calling all investors and homebuyers looking to supplement their income! This charming bungalow is nestled on a mature corner lot in the heart of Summerside, PEI. Surrounded by beautiful gardens and large, established trees, this home offers both comfort and opportunity. Main Home Highlights: 3 spacious bedrooms and a 4 piece bathroom a bright, freshened up kitchen with ample counter space formal dining room perfect for family gatherings. Expansive living room with walk out to a fully fenced deck ideal for kids and pets. Additional den great as a home office or reading nook. Lower level rec room and a bonus room that can be used as a gym, playroom, or large office workshop/utility room for all your storage or hobby needs. Income potential with the secondary suite: fully contained 1 bedroom, new egress window installed for safety and natural light, 1 bathroom suite in the basement Shared laundry facilities with the main home. Recent Upgrades (within last 2.5 years): 2 new heat pumps for efficient heating and cooling. New 100 amp electrical panel, as well as all new light switches and plugs and some new updated light fixtures throughout the home. New roof, entire home freshly painted inside. Prime location: walking distance to schools, shopping, and all essential amenities Perfect for families, investors, or multigenerational living. Whether you are looking to generate rental income or need space for extended family, this versatile home has it all. Do not miss out on this incredible opportunity! Owners are the listing agents. (id:27714)
Property Details
|
MLS® Number
|
202513128 |
|
Property Type
|
Single Family |
|
Community Name
|
Summerside |
|
Features
|
Paved Driveway, Level |
|
Structure
|
Deck, Shed |
Building
|
Bathroom Total
|
2 |
|
Bedrooms Above Ground
|
3 |
|
Bedrooms Below Ground
|
1 |
|
Bedrooms Total
|
4 |
|
Appliances
|
Stove, Dishwasher, Dryer - Electric, Washer, Microwave, Refrigerator |
|
Architectural Style
|
Character |
|
Construction Style Attachment
|
Detached |
|
Exterior Finish
|
Vinyl |
|
Fireplace Present
|
Yes |
|
Flooring Type
|
Carpeted, Ceramic Tile, Hardwood, Laminate |
|
Foundation Type
|
Poured Concrete |
|
Heating Fuel
|
Electric, Oil |
|
Heating Type
|
Baseboard Heaters, Wall Mounted Heat Pump, Heat Recovery Ventilation (hrv) |
|
Total Finished Area
|
3210 Sqft |
|
Type
|
House |
|
Utility Water
|
Municipal Water |
Land
|
Acreage
|
No |
|
Sewer
|
Municipal Sewage System |
|
Size Irregular
|
0.207 |
|
Size Total
|
0.207 Ac|under 1/2 Acre |
|
Size Total Text
|
0.207 Ac|under 1/2 Acre |
Rooms
| Level |
Type |
Length |
Width |
Dimensions |
|
Lower Level |
Recreational, Games Room |
|
|
10.6 x 24. |
|
Lower Level |
Other |
|
|
11.6 x 14.6 Bonus Room |
|
Lower Level |
Workshop |
|
|
11. x 11.6 |
|
Lower Level |
Other |
|
|
10. x 9.6 Common Area |
|
Lower Level |
Laundry Room |
|
|
9. x 5. Shared |
|
Lower Level |
Bath (# Pieces 1-6) |
|
|
6.6 x 5. |
|
Lower Level |
Living Room |
|
|
12. x 11.5 |
|
Lower Level |
Bedroom |
|
|
10.6 x 8. |
|
Lower Level |
Kitchen |
|
|
10. x 10. |
|
Main Level |
Other |
|
|
4.2 x 8. Entry |
|
Main Level |
Kitchen |
|
|
18.7 x 10. |
|
Main Level |
Bath (# Pieces 1-6) |
|
|
7. x 7. |
|
Main Level |
Primary Bedroom |
|
|
13. x 11. |
|
Main Level |
Bedroom |
|
|
10. x 10. |
|
Main Level |
Bedroom |
|
|
8. x 11. |
|
Main Level |
Living Room |
|
|
14. x 29.6 |
|
Main Level |
Den |
|
|
11. x 15.6 |
|
Main Level |
Dining Room |
|
|
11. x 12.6 |
|
Main Level |
Other |
|
|
6. x 5. Side Entrance |
https://www.realtor.ca/real-estate/28402121/155-157-victoria-road-summerside-summerside








































