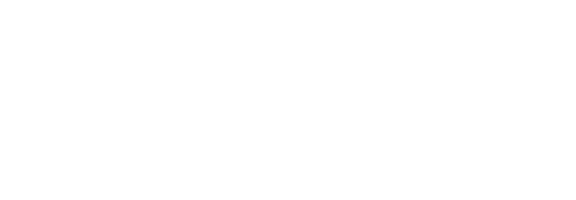3 Bedroom
2 Bathroom
Air Exchanger
Radiant Heat
Landscaped
$585,000
This beautifully designed home is set on a spacious lot with excellent curb appeal. Located in the tranquil and picturesque community of Lake Verde, this stunning custom-built rancher features 3 bedrooms and 2 bathrooms. Just 12 minutes from Stratford and 15 minutes from Charlottetown, it offers convenient access to city amenities while maintaining a peaceful rural lifestyle. As you step onto the charming front porch and enter the spacious interior, you'll be greeted by standout 9-foot ceilings and large windows that fill the space with natural light. The heart of the home features custom cabinetry, sleek quartz countertops, stainless steel appliances, and a stylish island perfect for entertaining. The thoughtfully designed floor plan includes a private primary suite with an ensuite bathroom, two additional bedrooms, and a second full bathroom. A large covered back deck offers a sheltered space to unwind, entertain, and enjoy the surrounding countryside. Additional highlights include a double-car garage with an epoxy floor, a durable steel roof, and a warm and inviting exterior enhanced by black windows and beautiful finishes. This home also comes with LUX home warranty, landscaping and double paved driveway. A place you will love to call home. (id:27714)
Property Details
|
MLS® Number
|
202510949 |
|
Property Type
|
Single Family |
|
Community Name
|
Lake Verde |
|
Amenities Near By
|
Golf Course, Park, Shopping |
|
Community Features
|
Recreational Facilities, School Bus |
|
Features
|
Paved Driveway |
|
Structure
|
Deck |
Building
|
Bathroom Total
|
2 |
|
Bedrooms Above Ground
|
3 |
|
Bedrooms Total
|
3 |
|
Appliances
|
Range - Electric, Dishwasher, Dryer, Washer, Refrigerator |
|
Basement Type
|
None |
|
Constructed Date
|
2025 |
|
Construction Style Attachment
|
Detached |
|
Cooling Type
|
Air Exchanger |
|
Exterior Finish
|
Vinyl |
|
Flooring Type
|
Vinyl |
|
Foundation Type
|
Concrete Slab |
|
Heating Fuel
|
Electric |
|
Heating Type
|
Radiant Heat |
|
Total Finished Area
|
1547 Sqft |
|
Type
|
House |
|
Utility Water
|
Drilled Well |
Parking
|
Attached Garage
|
|
|
Underground
|
|
Land
|
Acreage
|
No |
|
Land Amenities
|
Golf Course, Park, Shopping |
|
Land Disposition
|
Cleared |
|
Landscape Features
|
Landscaped |
|
Sewer
|
Septic System |
|
Size Irregular
|
0.89 |
|
Size Total
|
0.8900|1/2 - 1 Acre |
|
Size Total Text
|
0.8900|1/2 - 1 Acre |
Rooms
| Level |
Type |
Length |
Width |
Dimensions |
|
Lower Level |
Bedroom |
|
|
10.7 X 10.9 |
|
Main Level |
Kitchen |
|
|
12 X 15.10 |
|
Main Level |
Living Room |
|
|
14.5 x 15.10 |
|
Main Level |
Dining Room |
|
|
11.5 X 12.5 |
|
Main Level |
Foyer |
|
|
6 X 12.5 |
|
Main Level |
Primary Bedroom |
|
|
15.4 X 12.5 |
|
Main Level |
Ensuite (# Pieces 2-6) |
|
|
9.2 X 7.9 |
|
Main Level |
Other |
|
|
7.2 X 7.5 |
|
Main Level |
Laundry Room |
|
|
4.4 X 5.11 |
|
Main Level |
Bedroom |
|
|
10.7 X 10.9 |
|
Main Level |
Bath (# Pieces 1-6) |
|
|
6.1 X 6.2 |
|
Main Level |
Other |
|
|
22 X 10 |
https://www.realtor.ca/real-estate/28310362/1003-48-road-lake-verde-lake-verde






















