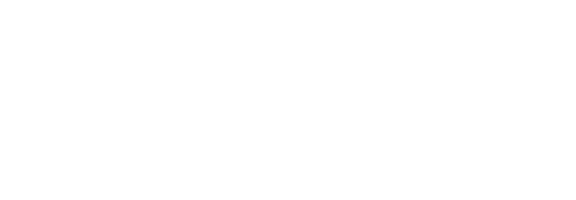4 Bedroom
4 Bathroom
Fireplace
Air Exchanger
Baseboard Heaters
$589,000
Welcome to this rare find, 4 bedroom, 4 bathroom home nestled on a quiet street in one of Summerside's most sought after areas. Featuring a thoughtfully designed layout, this home offers comfort, style and exceptional value. Step inside to discover quartz countertops throughout. The spacious finished basement provides additional living space, perfect for a family room, gym or a play area. Enjoy outdoor living in the private backyard complete with a large deck, ideal for entertaining or simply relaxing in your own oasis. One of the standout features of this home is the fully self - contained in-law suite, offering 1 large bedroom, 1 bathroom , a modern kitchen and its own laundry and separate entrance. This suite is perfect for extended family, guests or as a fantastic income or investment opportunity. Don't miss your chance to own this incredible home in the heart of Summerside. Schedule your viewing today. (id:27714)
Property Details
|
MLS® Number
|
202517099 |
|
Property Type
|
Single Family |
|
Community Name
|
Summerside |
|
Amenities Near By
|
Golf Course, Park, Playground, Public Transit, Shopping |
|
Community Features
|
Recreational Facilities, School Bus |
|
Equipment Type
|
Propane Tank |
|
Features
|
Paved Driveway, Level |
|
Rental Equipment Type
|
Propane Tank |
|
Structure
|
Deck, Shed |
Building
|
Bathroom Total
|
4 |
|
Bedrooms Above Ground
|
4 |
|
Bedrooms Total
|
4 |
|
Appliances
|
Central Vacuum, Jetted Tub, Stove, Dryer, Washer, Refrigerator, Water Softener |
|
Constructed Date
|
1988 |
|
Construction Style Attachment
|
Detached |
|
Cooling Type
|
Air Exchanger |
|
Exterior Finish
|
Vinyl |
|
Fireplace Present
|
Yes |
|
Flooring Type
|
Ceramic Tile, Hardwood, Laminate |
|
Foundation Type
|
Poured Concrete |
|
Half Bath Total
|
2 |
|
Heating Fuel
|
Electric, Propane |
|
Heating Type
|
Baseboard Heaters |
|
Stories Total
|
2 |
|
Total Finished Area
|
3325 Sqft |
|
Type
|
House |
|
Utility Water
|
Municipal Water |
Land
|
Acreage
|
No |
|
Land Amenities
|
Golf Course, Park, Playground, Public Transit, Shopping |
|
Land Disposition
|
Cleared |
|
Sewer
|
Municipal Sewage System |
|
Size Irregular
|
.40 |
|
Size Total
|
0.4000|under 1/2 Acre |
|
Size Total Text
|
0.4000|under 1/2 Acre |
Rooms
| Level |
Type |
Length |
Width |
Dimensions |
|
Second Level |
Bedroom |
|
|
11 x 12.3 |
|
Second Level |
Bedroom |
|
|
14 x 11 |
|
Second Level |
Primary Bedroom |
|
|
15.7 x 12.5 |
|
Second Level |
Bath (# Pieces 1-6) |
|
|
19.1 x 8.6 |
|
Lower Level |
Family Room |
|
|
30 x 26 |
|
Lower Level |
Bath (# Pieces 1-6) |
|
|
6.3 x 5 |
|
Lower Level |
Storage |
|
|
11 x 5 |
|
Lower Level |
Storage |
|
|
7.4 x 11.3 |
|
Lower Level |
Kitchen |
|
|
KIT/LIV/ inlaw 22x12.4 |
|
Lower Level |
Bedroom |
|
|
12 x 12 inlaw suite |
|
Lower Level |
Bath (# Pieces 1-6) |
|
|
9.5 x 7.5 inlaw suite |
|
Main Level |
Kitchen |
|
|
19 x 13 |
|
Main Level |
Dining Room |
|
|
13 x 16 |
|
Main Level |
Living Room |
|
|
15.4 x 11 |
|
Main Level |
Laundry Room |
|
|
7.1 x 5 |
https://www.realtor.ca/real-estate/28581555/16-glenn-drive-summerside-summerside












































