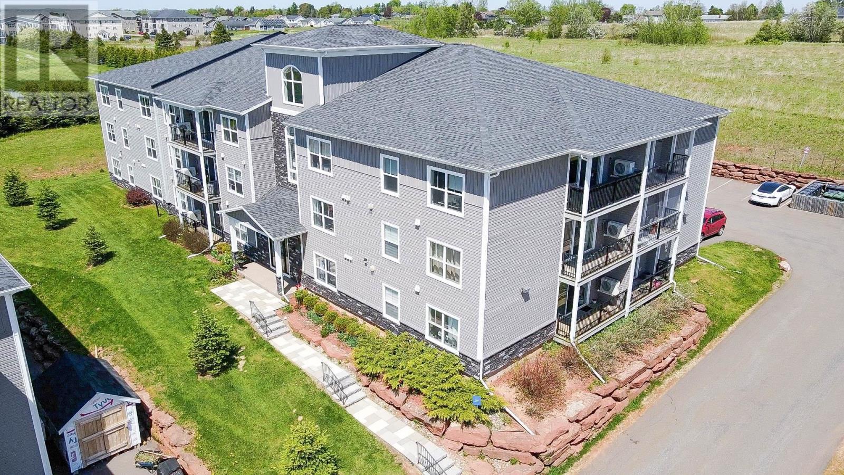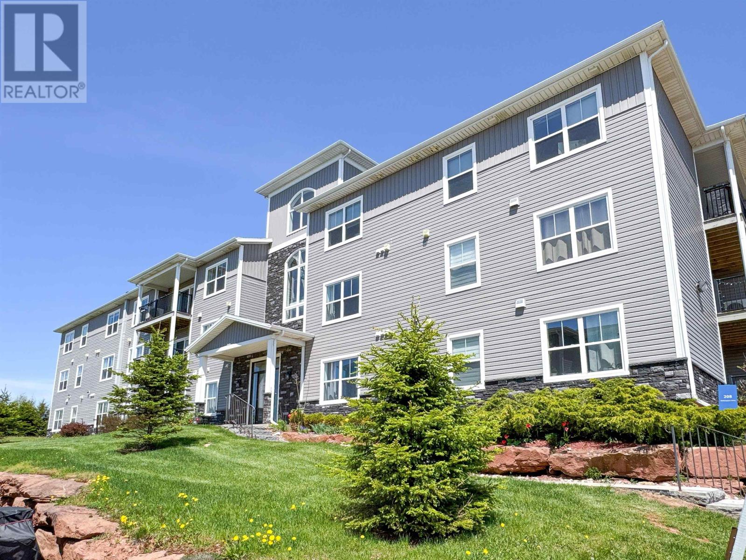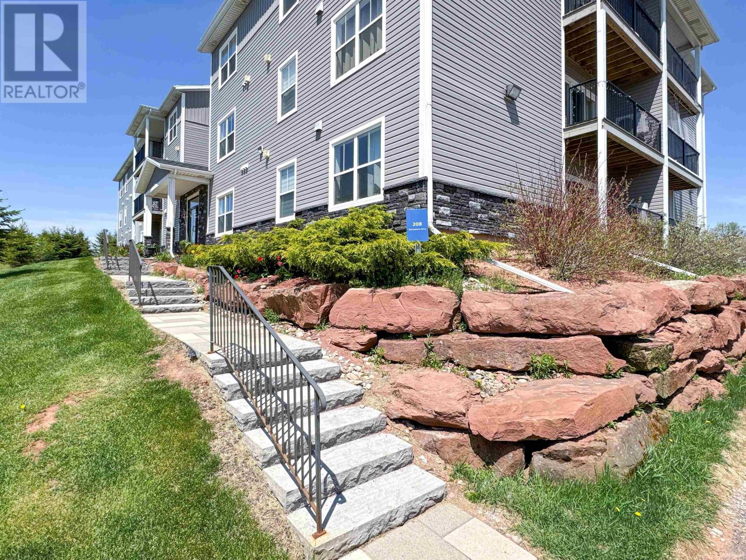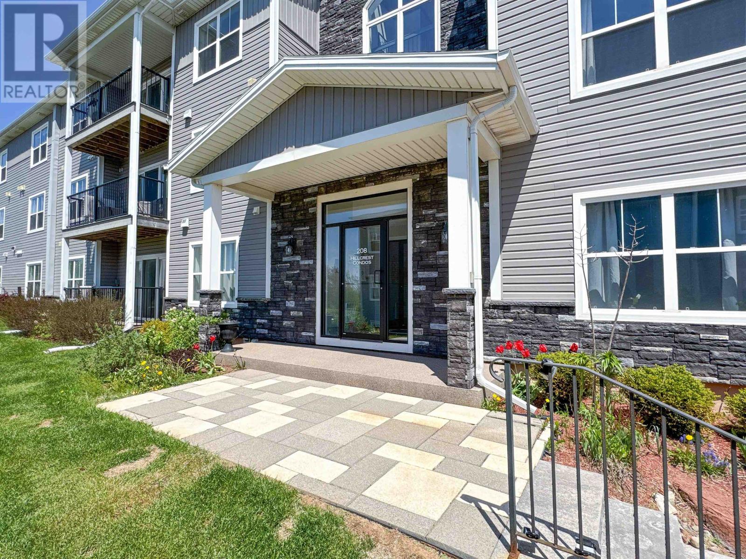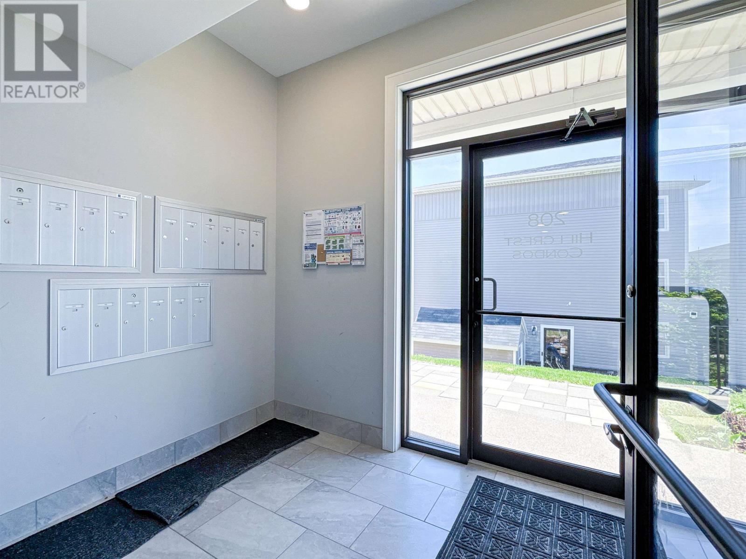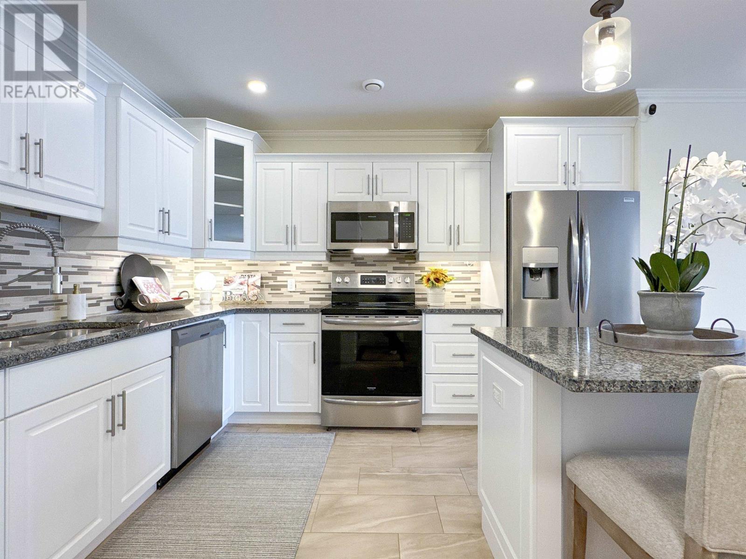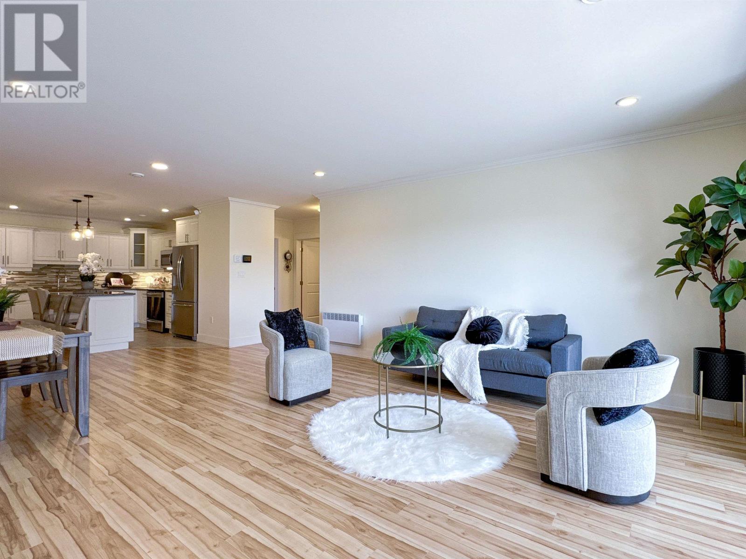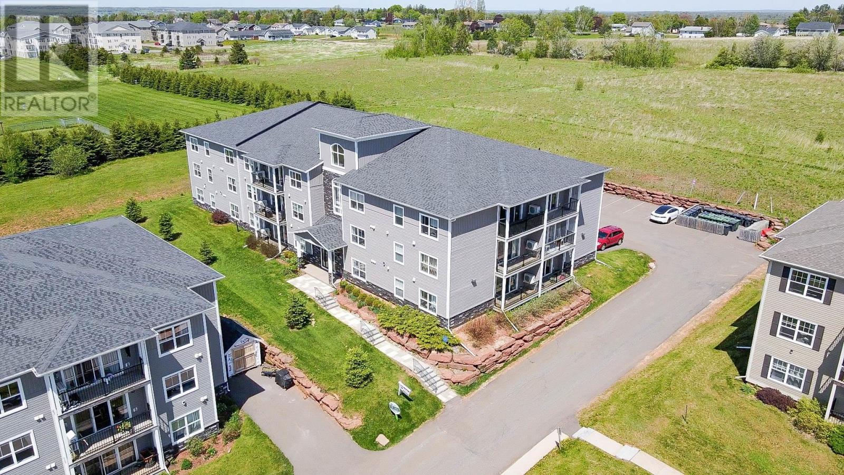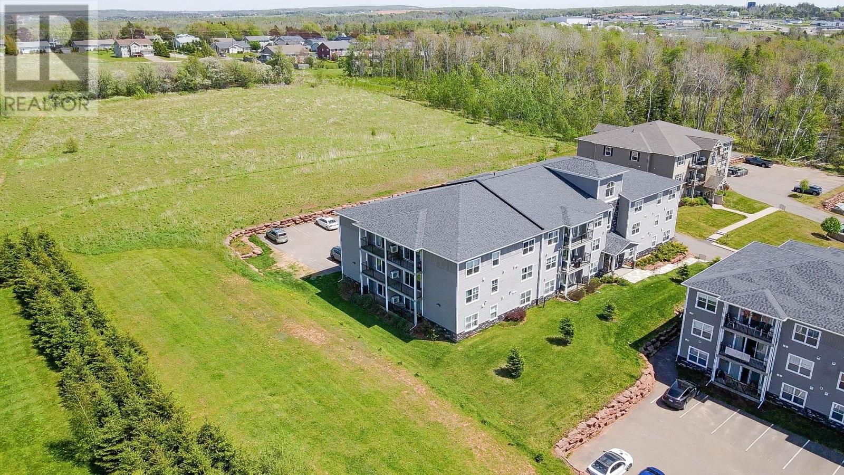205 208 Shakespeare Drive Stratford, Prince Edward Island C1B 4B7
$359,000Maintenance,
$235 Monthly
Maintenance,
$235 MonthlyWelcome to this nearly new, exceptionally well-maintained 2-bedroom, 2-bathroom condo with elevator access, located in the heart of Stratford?s rapidly developing area. Offering 1,227 sq. ft. of bright and spacious living, the layout is open and thoughtfully designed. The living room is expansive (21' x 15'), and the generously sized primary bedroom (15' x 12') features a private ensuite and a walk-in closet, offering both comfort and privacy. The unit is finished with high-end materials including granite countertops and includes $8,000 worth of modern, multifunctional custom window coverings?complete with stylish coverings for the sliding balcony doors. The southeast-facing balcony brings in abundant natural light and is equipped with a pigeon screen for added cleanliness. A heated private storage room (approximately 100 sq. ft.) is included and comes with a chest freezer, shelving units, and wall-mounted racks for convenient storage. Additional upgrades include a whole-unit cold water filtration system (filter replacement due September 2025), a digital peephole viewer, electronic doorbell, security latch, motion-sensor under-cabinet lighting in the kitchen, and security cameras at both the entrance and balcony doors?offering enhanced convenience and peace of mind. Constructed with concrete for excellent sound insulation, the building is quiet, well-managed, and immaculately maintained. Located just a short walk from Sobeys, Shoppers Drug Mart, hardware stores, schools, restaurants, playgrounds, and the Stratford Town Hall, which offers a gym and other services. Walking trails and public transit are nearby for added convenience. The unit comes with one assigned parking space, plus an additional unmarked space available for use. All measurements are approximate and should be independently verified by the buyer. (id:27714)
Property Details
| MLS® Number | 202513133 |
| Property Type | Single Family |
| Neigbourhood | Southport |
| Community Name | Stratford |
| Amenities Near By | Golf Course, Park, Playground, Shopping |
| Community Features | Recreational Facilities, School Bus |
Building
| Bathroom Total | 2 |
| Bedrooms Above Ground | 2 |
| Bedrooms Total | 2 |
| Appliances | Stove, Dishwasher, Dryer, Washer, Microwave, Refrigerator |
| Basement Type | Unknown |
| Cooling Type | Air Exchanger |
| Exterior Finish | Vinyl |
| Flooring Type | Ceramic Tile, Laminate |
| Foundation Type | Poured Concrete |
| Heating Fuel | Electric |
| Heating Type | Wall Mounted Heat Pump, Radiant Heat |
| Total Finished Area | 1227 Sqft |
| Type | Apartment |
| Utility Water | Municipal Water |
Parking
| Parking Space(s) |
Land
| Access Type | Year-round Access |
| Acreage | No |
| Land Amenities | Golf Course, Park, Playground, Shopping |
| Sewer | Municipal Sewage System |
| Size Total Text | Under 1/2 Acre |
Rooms
| Level | Type | Length | Width | Dimensions |
|---|---|---|---|---|
| Second Level | Kitchen | 15. X 12. | ||
| Second Level | Living Room | 21. X 15. | ||
| Second Level | Primary Bedroom | 15. X 12. | ||
| Second Level | Ensuite (# Pieces 2-6) | 8. X 5. | ||
| Second Level | Bedroom | 13. X 11. | ||
| Second Level | Bath (# Pieces 1-6) | 10.. X 5. | ||
| Second Level | Laundry Room | 5. X 4. | ||
| Lower Level | Storage | 11. X 7. |
https://www.realtor.ca/real-estate/28402502/205-208-shakespeare-drive-stratford-stratford
Contact Us
Contact us for more information

