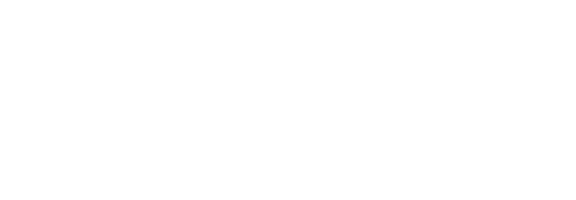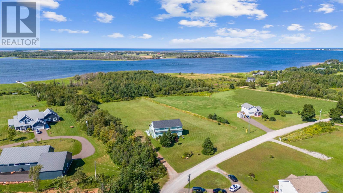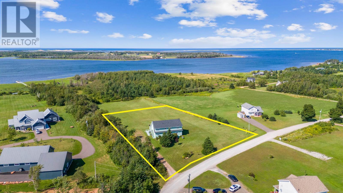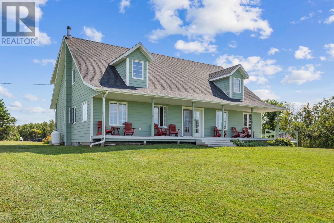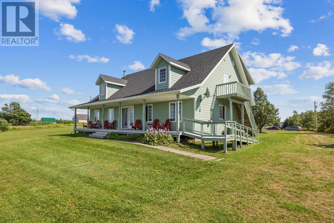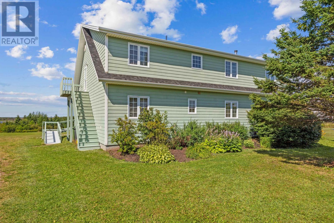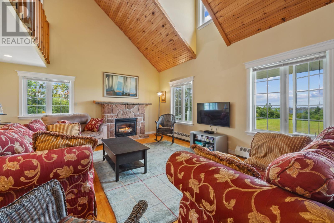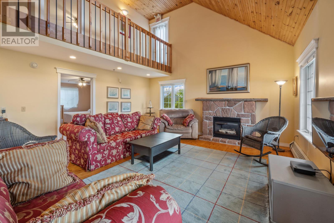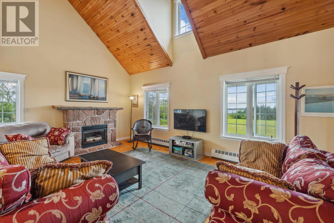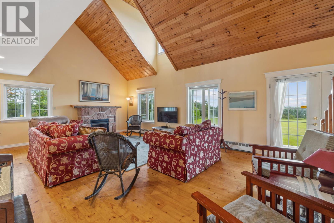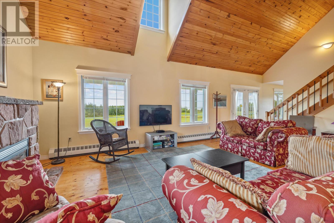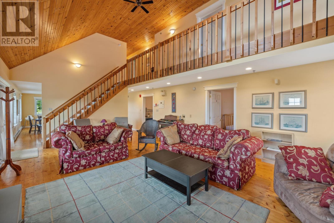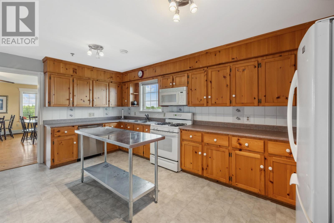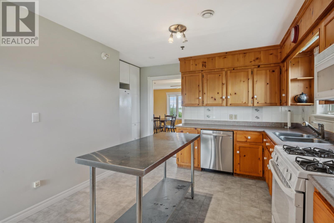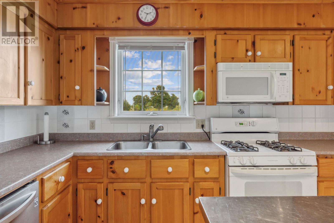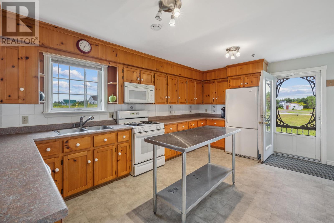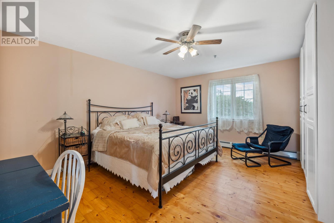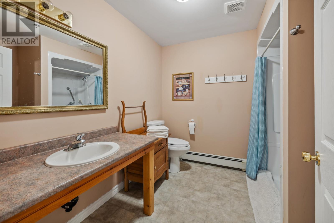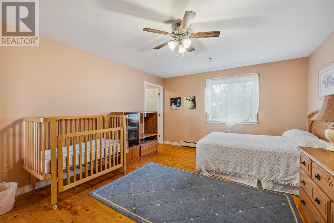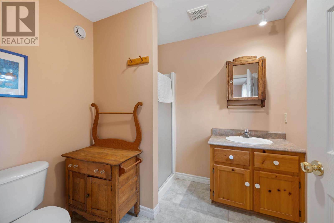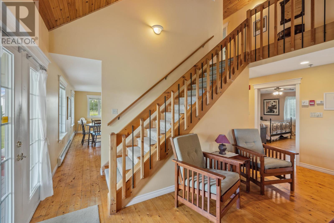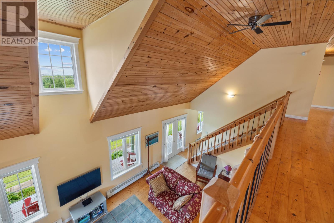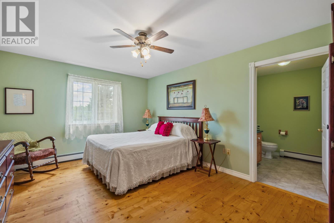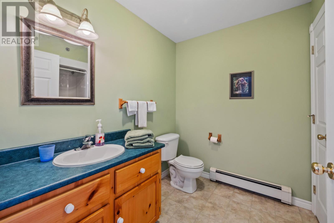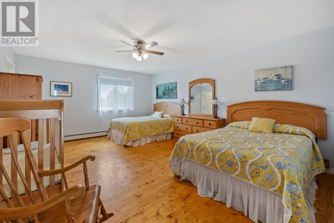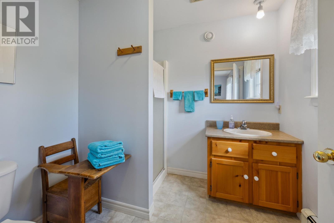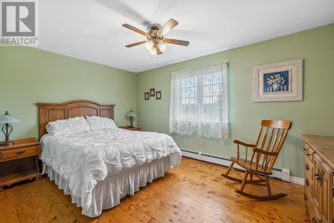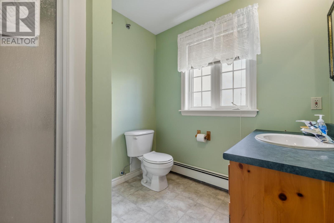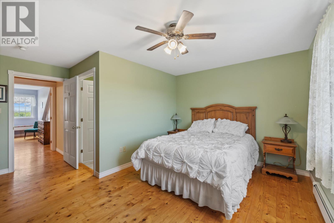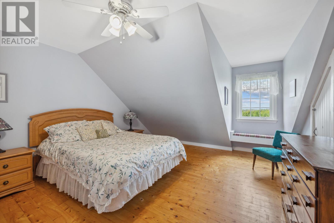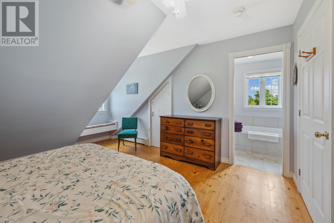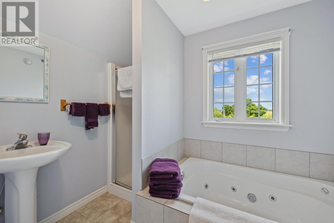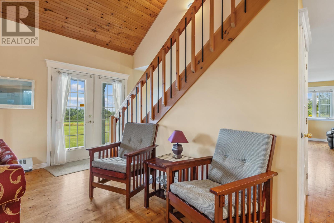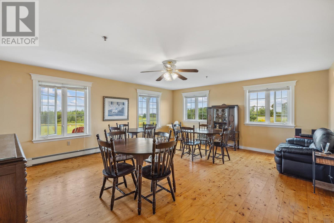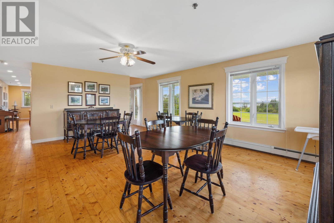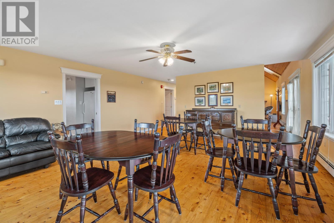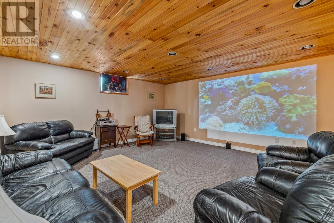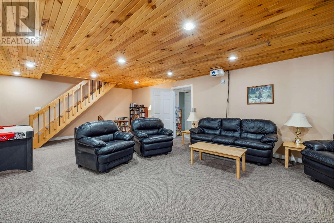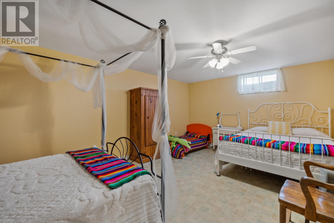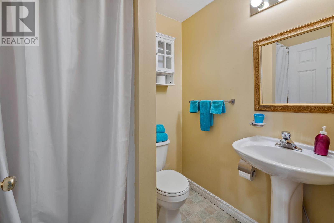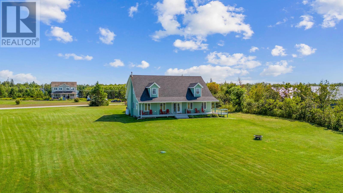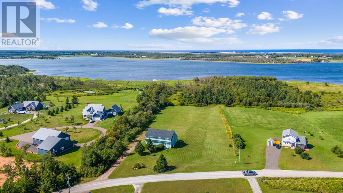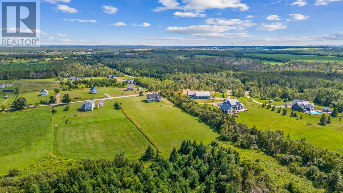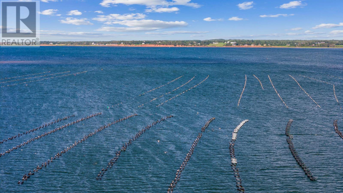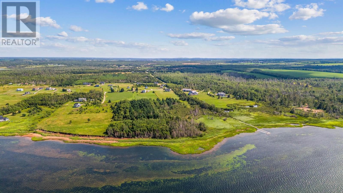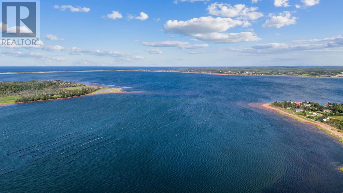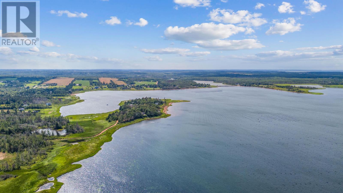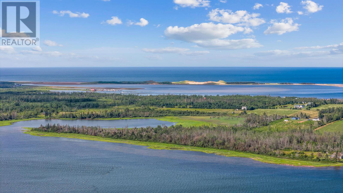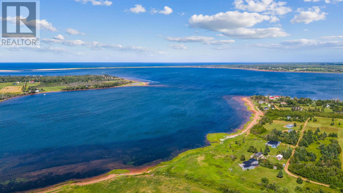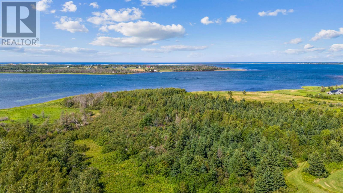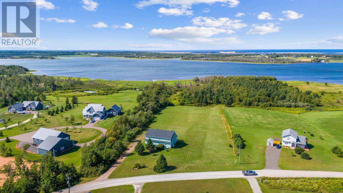7 Bedroom
8 Bathroom
Fireplace
Air Exchanger
Baseboard Heaters, Furnace, Hot Water, In Floor Heating
Acreage
$885,000
Remarkable 7-Bedroom Retreat with Endless Possibilities & Breathtaking Water Views! Just 20 minutes from Charlottetown and minutes from PEI's most beautiful beaches, world-class golf at Crowbush Cove, deep-sea fishing adventures, and local dining gems like Richard's Seafood and Fin Folk Food - this remarkable 7-bedroom, 7-ensuite property combines an unbeatable location with limitless opportunity. With space for up to 20 guests and panoramic views of Tracadie Bay and the dunes at Blooming Point, it's the perfect setting for unforgettable gatherings, lucrative rental income, or your own private coastal retreat. Inside, the home is designed for entertaining on a grand scale. The dining room seats 20, the vaulted living room features a striking Island Stone propane fireplace, and the chef's kitchen offers ample prep and storage space. Downstairs, the media/rec room is perfect for movie nights, rainy-day fun, or extra guest entertainment. Two main-floor bedrooms with ramp access ensure comfort and convenience for all visitors. Set on 2 acres, the outdoor space is just as impressive. Host weddings, golf retreats, family reunions, or casual gatherings on the lawn, then unwind around a fire under the stars. The full-length front porch provides sweeping sunrises and sunsets over Tracadie Bay, creating a breathtaking backdrop for every occasion. A property this rare blends size, style, location, and income potential. Whether you imagine it as a thriving rental, boutique inn, or dream Island getaway, this home delivers the very best of PEI living in every season. (id:27714)
Property Details
|
MLS® Number
|
202505027 |
|
Property Type
|
Single Family |
|
Community Name
|
Donaldston |
|
Amenities Near By
|
Golf Course, Park, Playground |
|
Community Features
|
Recreational Facilities, School Bus |
|
Features
|
Wheelchair Access, Balcony |
|
Structure
|
Deck |
|
View Type
|
View Of Water |
Building
|
Bathroom Total
|
8 |
|
Bedrooms Above Ground
|
6 |
|
Bedrooms Below Ground
|
1 |
|
Bedrooms Total
|
7 |
|
Appliances
|
Alarm System, Jetted Tub, Barbeque, Range, Dishwasher, Dryer, Washer, Microwave, Refrigerator |
|
Constructed Date
|
2001 |
|
Construction Style Attachment
|
Detached |
|
Cooling Type
|
Air Exchanger |
|
Fireplace Present
|
Yes |
|
Flooring Type
|
Carpeted, Wood, Vinyl |
|
Foundation Type
|
Poured Concrete |
|
Half Bath Total
|
1 |
|
Heating Fuel
|
Oil, Propane |
|
Heating Type
|
Baseboard Heaters, Furnace, Hot Water, In Floor Heating |
|
Stories Total
|
2 |
|
Total Finished Area
|
4445 Sqft |
|
Type
|
House |
|
Utility Water
|
Well |
Parking
Land
|
Access Type
|
Year-round Access |
|
Acreage
|
Yes |
|
Land Amenities
|
Golf Course, Park, Playground |
|
Land Disposition
|
Cleared |
|
Sewer
|
Septic System |
|
Size Irregular
|
2 |
|
Size Total
|
2 Ac|1 - 3 Acres |
|
Size Total Text
|
2 Ac|1 - 3 Acres |
Rooms
| Level |
Type |
Length |
Width |
Dimensions |
|
Second Level |
Bedroom |
|
|
17.2 X 13.1 |
|
Second Level |
Ensuite (# Pieces 2-6) |
|
|
7.7 X 7.2 |
|
Second Level |
Bedroom |
|
|
15.8 X 11.11 |
|
Second Level |
Ensuite (# Pieces 2-6) |
|
|
7.7 x 8.8 |
|
Second Level |
Bedroom |
|
|
15.8 X 14.5 |
|
Second Level |
Ensuite (# Pieces 2-6) |
|
|
6.11 X 7.11 |
|
Second Level |
Bedroom |
|
|
14.10 X 13.1 |
|
Second Level |
Ensuite (# Pieces 2-6) |
|
|
6.9 X 9.1 |
|
Basement |
Bedroom |
|
|
12.7 X 19.8 |
|
Basement |
Bath (# Pieces 1-6) |
|
|
5.2 X 5.10 |
|
Basement |
Recreational, Games Room |
|
|
16.7 X 27.8 |
|
Basement |
Utility Room |
|
|
17.3 X 14.8 |
|
Basement |
Laundry Room |
|
|
15.5 X 17.1 |
|
Basement |
Other |
|
|
Measurements not available |
|
Basement |
Utility Room |
|
|
21.6 X 10.9 |
|
Basement |
Kitchen |
|
|
17.2 X 10.8 |
|
Main Level |
Living Room |
|
|
17.4 X 24.5 |
|
Main Level |
Dining Room |
|
|
20.3 X 17.3 |
|
Main Level |
Bedroom |
|
|
17.3 X 12.4 |
|
Main Level |
Ensuite (# Pieces 2-6) |
|
|
8.10 X 8.9 |
|
Main Level |
Bedroom |
|
|
17.2 X 12.9 |
|
Main Level |
Ensuite (# Pieces 2-6) |
|
|
7.10 X 7.7 |
https://www.realtor.ca/real-estate/28032833/21-woodhawk-lane-donaldston-donaldston
