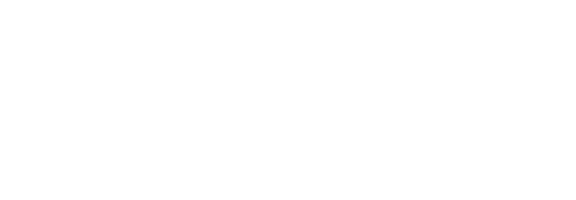3 Bedroom
4 Bathroom
Baseboard Heaters, Wall Mounted Heat Pump
$639,900
Welcome to this move-in-ready, modern three bedroom four bathroom home located in the heart of Charlottetown. Built in 2022, this beautifully designed property offers contemporary living with an open-concept layout, quality finishes, and ample room to grow. The spacious open-concept kitchen features high end stainless steel appliances - including a Frigidaire professional series hooded range, and a walk-in pantry. The living and dining areas flow off the kitchen ? perfect for entertaining. A convenient mud room off the heated two car garage includes a built-in coat and shoe rack. A heat pump on the main level ensures all season comfort. Upstairs there are three generously sized bedrooms. The Primary suite includes an ensuite with dual vanities and a custom-tiled walk-in shower. A Second bedroom features a walk-in closet, and second full bathroom is separate from the closeted laundry area. (Note: Washer and dryer not included in sale.) The partially finished basement features a large rec room, full bathroom, and plenty of storage. Lots of options to customize the space to your needs. Step out to your deck off the kitchen, equipped with a privacy fence to enjoy your surroundings in peace and quiet. This well-maintained home offers modern comfort in a prime location. Don?t miss the opportunity to own a newer home in one of Charlottetown?s most desirable neighbourhoods. Call or text Steve MacEachern today to schedule your private viewing! (id:27714)
Property Details
|
MLS® Number
|
202520727 |
|
Property Type
|
Single Family |
|
Neigbourhood
|
Sherwood |
|
Community Name
|
Charlottetown |
|
Amenities Near By
|
Park, Playground, Public Transit |
|
Community Features
|
School Bus |
|
Features
|
Paved Driveway |
|
Structure
|
Deck |
Building
|
Bathroom Total
|
4 |
|
Bedrooms Above Ground
|
3 |
|
Bedrooms Total
|
3 |
|
Appliances
|
Range, Dishwasher, Refrigerator |
|
Constructed Date
|
2022 |
|
Construction Style Attachment
|
Detached |
|
Exterior Finish
|
Vinyl |
|
Flooring Type
|
Tile, Vinyl |
|
Foundation Type
|
Poured Concrete |
|
Half Bath Total
|
1 |
|
Heating Fuel
|
Electric |
|
Heating Type
|
Baseboard Heaters, Wall Mounted Heat Pump |
|
Stories Total
|
2 |
|
Total Finished Area
|
2568 Sqft |
|
Type
|
House |
|
Utility Water
|
Municipal Water |
Parking
Land
|
Acreage
|
No |
|
Land Amenities
|
Park, Playground, Public Transit |
|
Land Disposition
|
Cleared |
|
Sewer
|
Municipal Sewage System |
|
Size Irregular
|
0.2 |
|
Size Total
|
0.2 Ac|under 1/2 Acre |
|
Size Total Text
|
0.2 Ac|under 1/2 Acre |
Rooms
| Level |
Type |
Length |
Width |
Dimensions |
|
Second Level |
Primary Bedroom |
|
|
14.5x17 |
|
Second Level |
Ensuite (# Pieces 2-6) |
|
|
7x15.5 |
|
Second Level |
Bedroom |
|
|
12.5x15 |
|
Second Level |
Bedroom |
|
|
11x11.5 |
|
Second Level |
Bath (# Pieces 1-6) |
|
|
6x10.5 |
|
Basement |
Recreational, Games Room |
|
|
17x19.5 |
|
Basement |
Bath (# Pieces 1-6) |
|
|
5x14.5 |
|
Main Level |
Living Room |
|
|
19.5x20.5 |
|
Main Level |
Kitchen |
|
|
11.5x12.5 |
|
Main Level |
Dining Room |
|
|
12x12.5 |
|
Main Level |
Bath (# Pieces 1-6) |
|
|
6.5x6.5 |
https://www.realtor.ca/real-estate/28737874/31-maxfield-avenue-charlottetown-charlottetown




















































