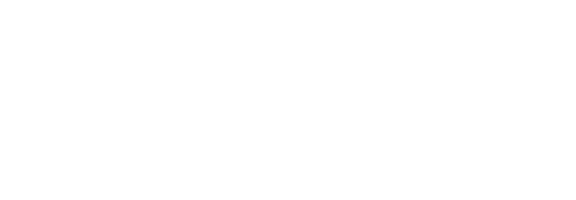3 Bedroom
1 Bathroom
Character
Fireplace
Baseboard Heaters, Wall Mounted Heat Pump
Landscaped
$325,000
This 3 bedroom 1 bath bungalow has been well maintained and with vinyl siding and vinyl offers low maintenance living at an affordable price. Most recent additions include a large sunroom where you can catch the morning with a large private deck off it to enjoy your morning coffee in the private backyard and the main floor bathroom has a new walk-in shower just installed. With three heat sources you will also be assured of affordable heating costs with heat pump, oil fired furnace and propane fireplace. This is an Estate Sale and contents are in the process of being moved out so more pictures will be available and the first viewings will be Monday August 4th. (id:27714)
Property Details
|
MLS® Number
|
202519326 |
|
Property Type
|
Single Family |
|
Community Name
|
Summerside |
|
Amenities Near By
|
Park, Playground, Shopping |
|
Community Features
|
Recreational Facilities, School Bus |
|
Features
|
Paved Driveway |
|
Structure
|
Shed |
Building
|
Bathroom Total
|
1 |
|
Bedrooms Above Ground
|
3 |
|
Bedrooms Total
|
3 |
|
Appliances
|
Range - Electric, Dishwasher, Dryer, Dryer - Electric, Refrigerator |
|
Architectural Style
|
Character |
|
Constructed Date
|
1960 |
|
Construction Style Attachment
|
Detached |
|
Exterior Finish
|
Vinyl |
|
Fireplace Present
|
Yes |
|
Flooring Type
|
Carpeted, Hardwood, Laminate, Vinyl |
|
Foundation Type
|
Poured Concrete |
|
Heating Fuel
|
Electric, Oil, Propane |
|
Heating Type
|
Baseboard Heaters, Wall Mounted Heat Pump |
|
Total Finished Area
|
1420 Sqft |
|
Type
|
House |
|
Utility Water
|
Municipal Water |
Land
|
Access Type
|
Year-round Access |
|
Acreage
|
No |
|
Fence Type
|
Partially Fenced |
|
Land Amenities
|
Park, Playground, Shopping |
|
Land Disposition
|
Cleared |
|
Landscape Features
|
Landscaped |
|
Sewer
|
Municipal Sewage System |
|
Size Irregular
|
0.21 |
|
Size Total
|
0.2100|under 1/2 Acre |
|
Size Total Text
|
0.2100|under 1/2 Acre |
Rooms
| Level |
Type |
Length |
Width |
Dimensions |
|
Main Level |
Kitchen |
|
|
15.2 x 7.11 |
|
Main Level |
Dining Room |
|
|
8.10 x 8.2 |
|
Main Level |
Sunroom |
|
|
19 x 11 |
|
Main Level |
Bath (# Pieces 1-6) |
|
|
7.10 x 6 |
|
Main Level |
Primary Bedroom |
|
|
11.5 x 11.2 |
|
Main Level |
Bedroom |
|
|
12.10 x 8 |
|
Main Level |
Bedroom |
|
|
8.8 x 8.5 |
https://www.realtor.ca/real-estate/28678241/325-arcona-street-summerside-summerside



















