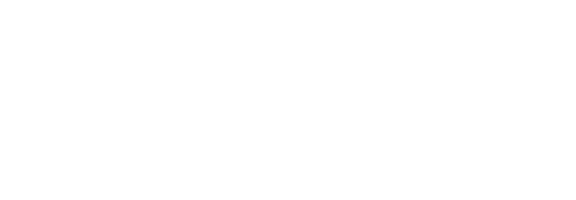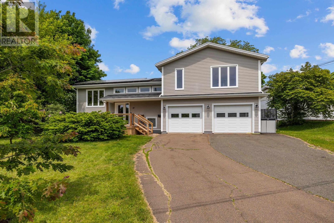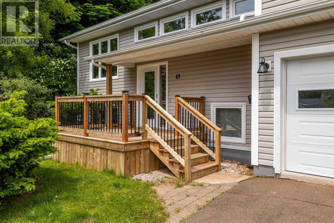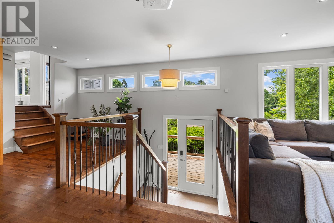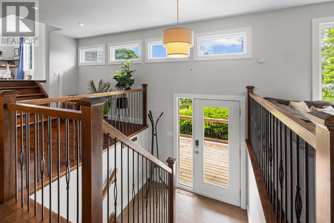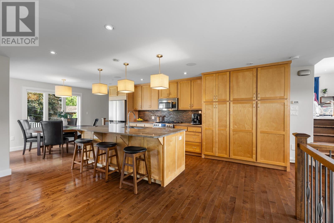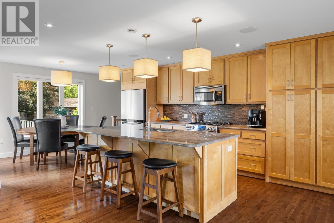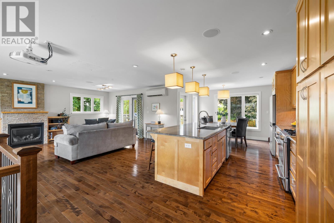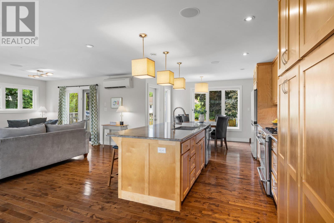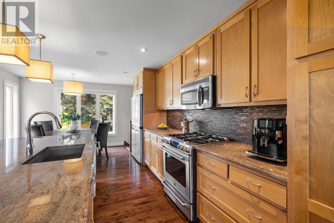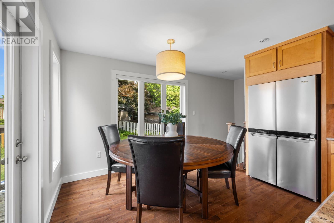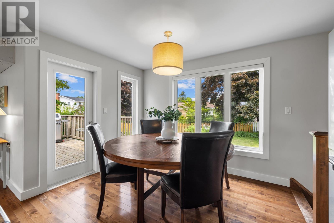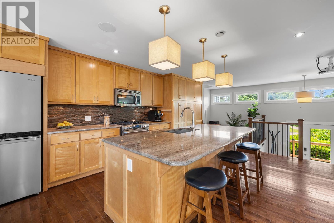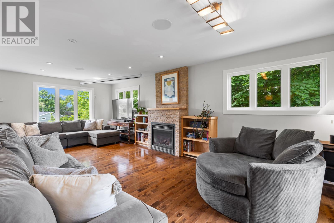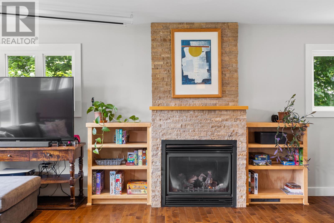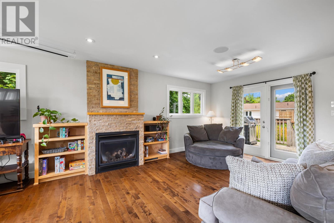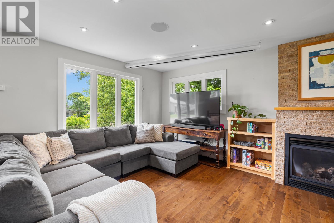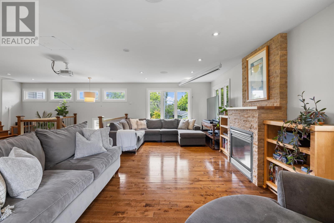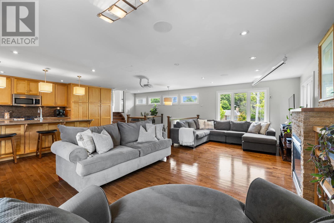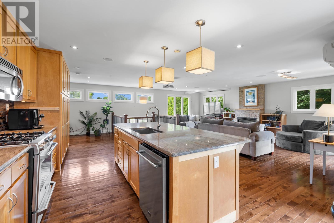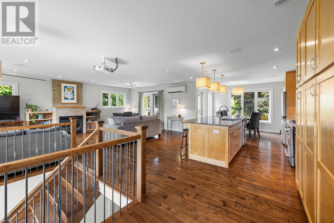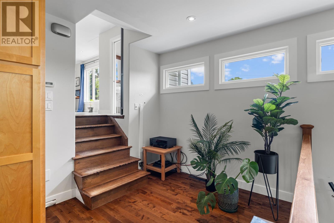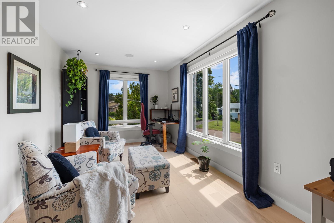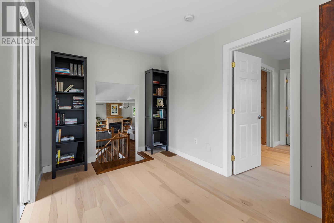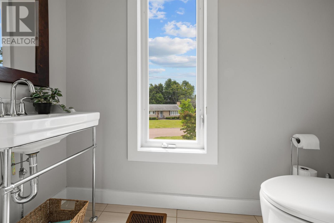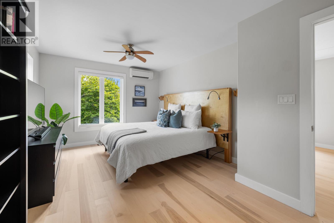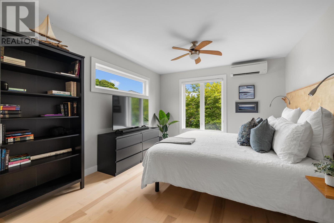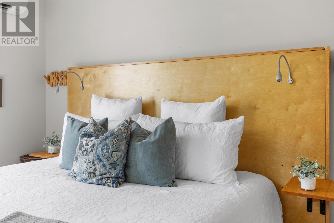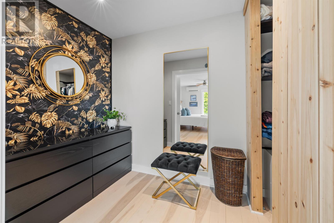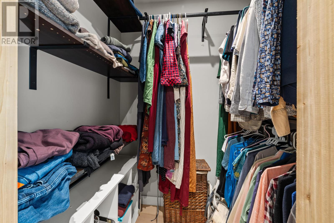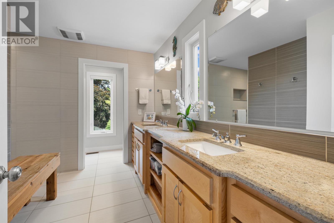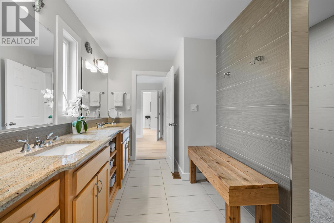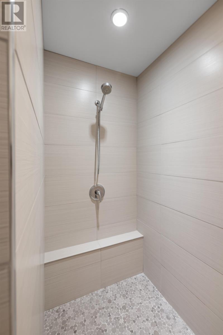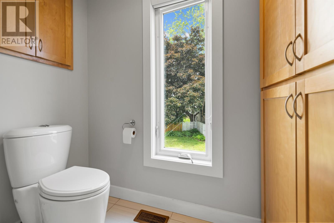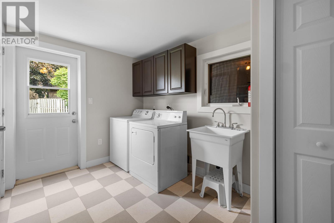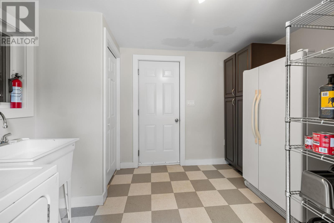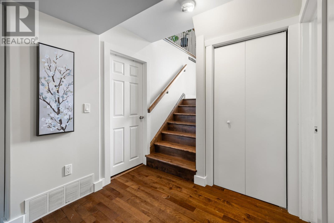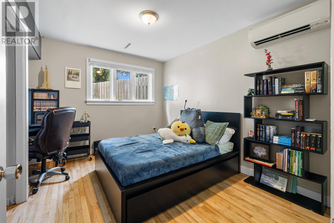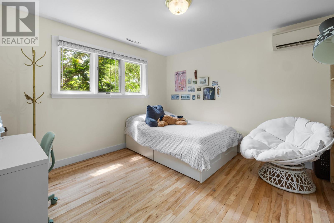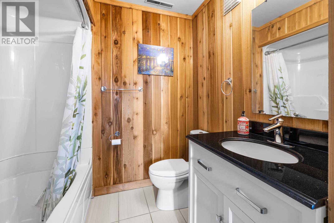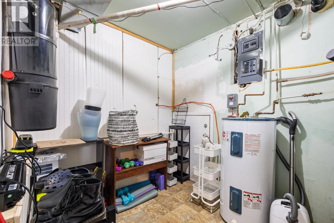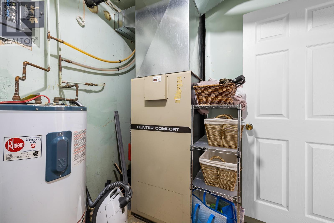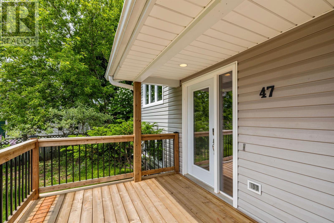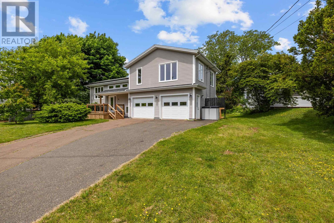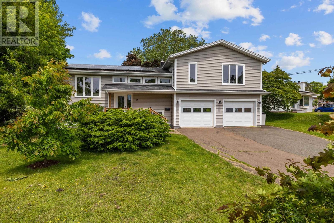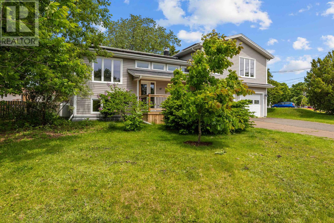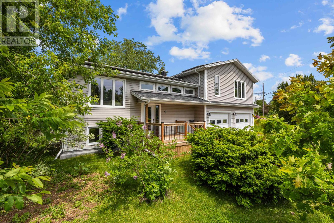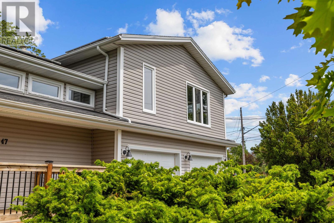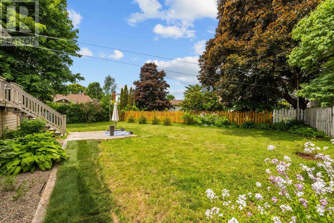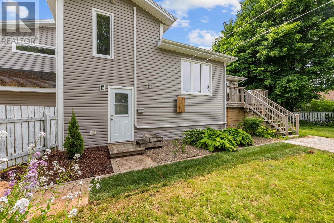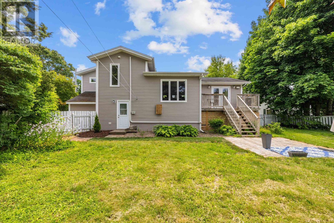4 Bedroom
3 Bathroom
Fireplace
Furnace, Wall Mounted Heat Pump
$823,900
Welcome to this spacious and energy-efficient 4-bedroom home, perfectly situated in a desirable neighborhood and top-rated school district. The main floor features a bright and functional layout, highlighted by a large primary suite complete with a walk-in closet, custom tile shower, full ensuite, and a private attached den?perfect for a home office or reading nook. Outside, enjoy a beautifully landscaped and mature treed yard with a fully fenced backyard, ideal for kids and pets. The new front deck adds great curb appeal, while the attached double garage offers convenience and storage. Eco-conscious buyers will appreciate the solar panels, energy-efficient heat pump, and EV charger, making this home both comfortable and cost-effective. A perfect blend of space, style, and sustainability in a prime location! (id:27714)
Property Details
|
MLS® Number
|
202515131 |
|
Property Type
|
Single Family |
|
Neigbourhood
|
Brighton |
|
Community Name
|
Charlottetown |
|
Amenities Near By
|
Golf Course, Park, Playground, Public Transit, Shopping |
|
Community Features
|
Recreational Facilities, School Bus |
|
Equipment Type
|
Propane Tank |
|
Features
|
Paved Driveway |
|
Rental Equipment Type
|
Propane Tank |
Building
|
Bathroom Total
|
3 |
|
Bedrooms Above Ground
|
1 |
|
Bedrooms Below Ground
|
3 |
|
Bedrooms Total
|
4 |
|
Appliances
|
Stove, Dishwasher, Dryer, Washer, Microwave Range Hood Combo, Refrigerator |
|
Constructed Date
|
1962 |
|
Construction Style Attachment
|
Detached |
|
Exterior Finish
|
Vinyl |
|
Fireplace Present
|
Yes |
|
Flooring Type
|
Hardwood, Laminate |
|
Foundation Type
|
Poured Concrete |
|
Half Bath Total
|
1 |
|
Heating Fuel
|
Electric, Oil, Propane, Solar |
|
Heating Type
|
Furnace, Wall Mounted Heat Pump |
|
Stories Total
|
2 |
|
Total Finished Area
|
1920 Sqft |
|
Type
|
House |
|
Utility Water
|
Municipal Water |
Parking
Land
|
Acreage
|
No |
|
Land Amenities
|
Golf Course, Park, Playground, Public Transit, Shopping |
|
Sewer
|
Municipal Sewage System |
|
Size Irregular
|
0.24 |
|
Size Total
|
0.24 Ac|under 1/2 Acre |
|
Size Total Text
|
0.24 Ac|under 1/2 Acre |
Rooms
| Level |
Type |
Length |
Width |
Dimensions |
|
Second Level |
Living Room |
|
|
28 X 24 |
|
Second Level |
Dining Room |
|
|
Combined |
|
Second Level |
Kitchen |
|
|
Combined |
|
Second Level |
Family Room |
|
|
20 X 11 |
|
Second Level |
Primary Bedroom |
|
|
16 X 11 |
|
Lower Level |
Bedroom |
|
|
12 X 12 |
|
Lower Level |
Bedroom |
|
|
12 X 0 |
|
Lower Level |
Bedroom |
|
|
11 X 8 |
https://www.realtor.ca/real-estate/28493481/47-admiral-street-charlottetown-charlottetown
