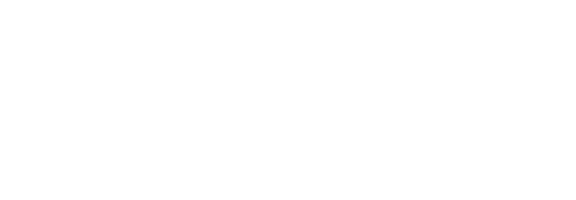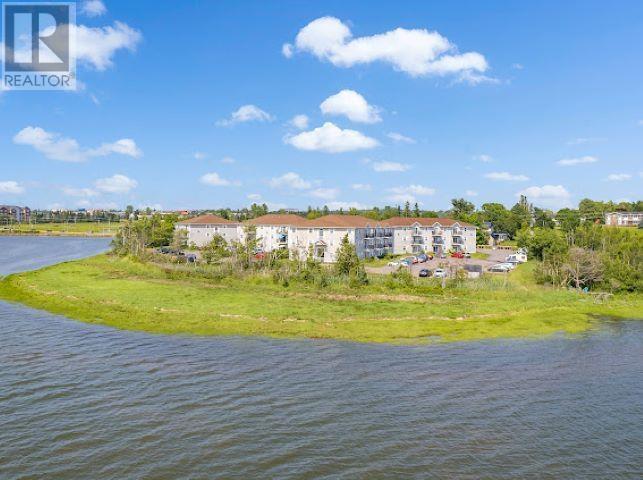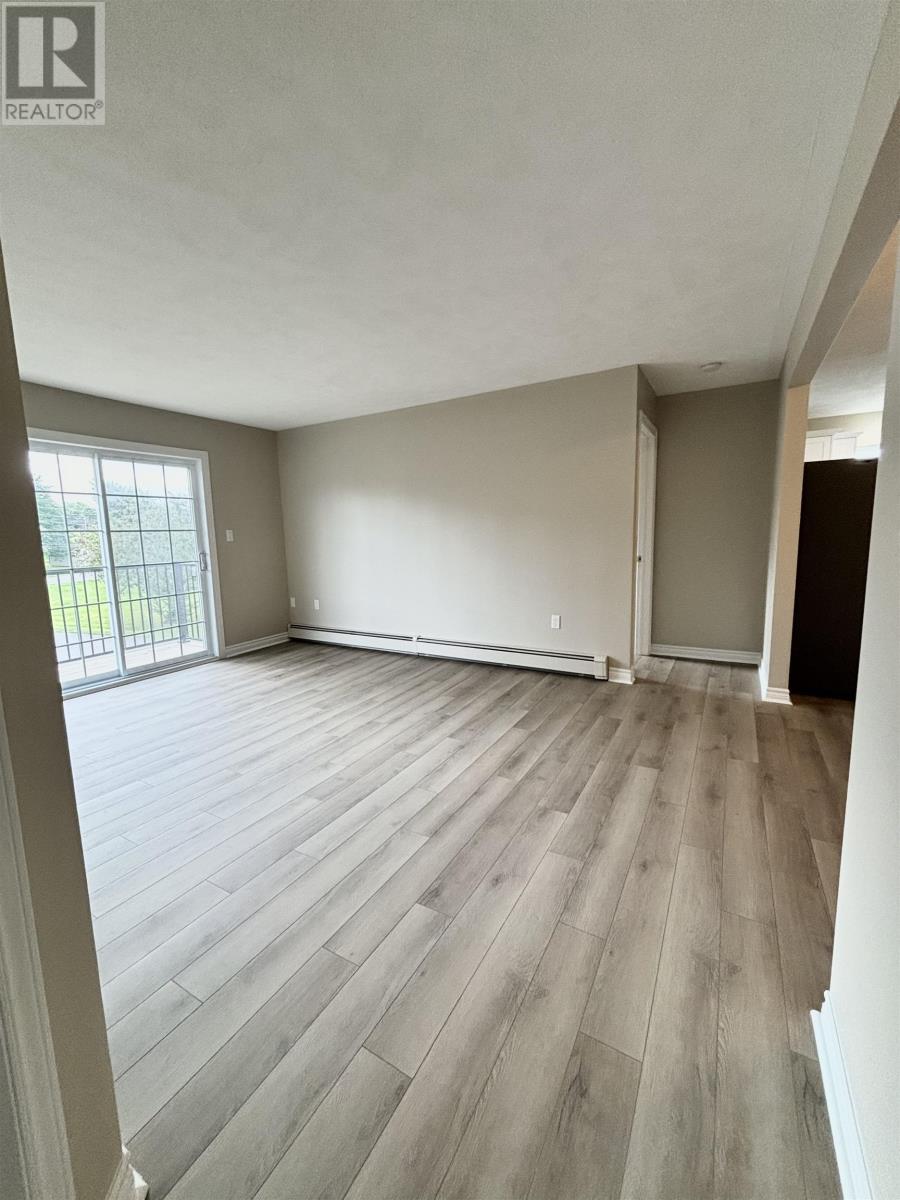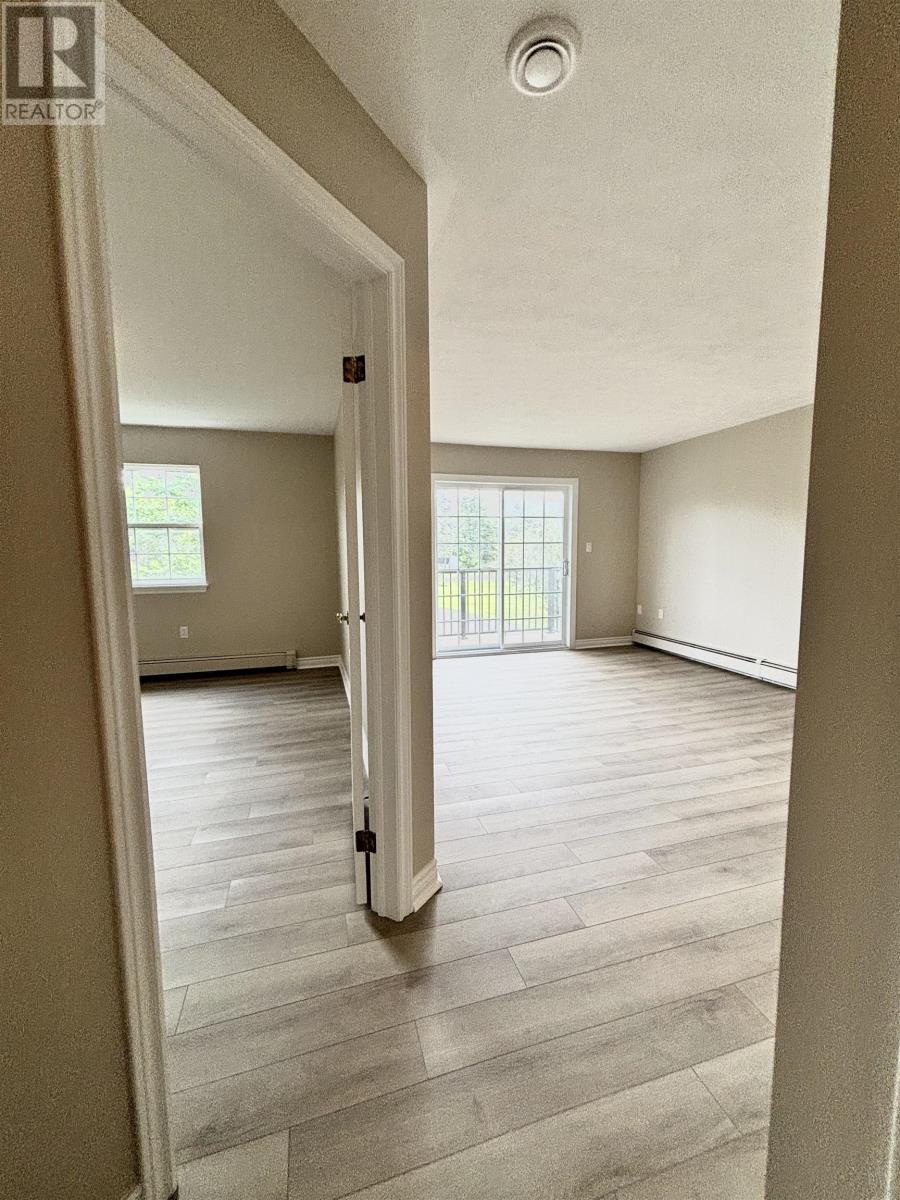5 18 Waterview Heights Charlottetown, Prince Edward Island C1A 9J5
$274,900Maintenance,
$396.88 Monthly
Maintenance,
$396.88 MonthlyBeautiful condominium unit situate in an 12 unit building on a quiet cul-de-sac in the City of Charlottetown. This is a very quiet, private location close to all amenities - grocery stores, restaurants, shopping, bus service theatre, parks and so much more. This unit has been completely renovated with all new kitchen cabinets, appliances, bathroom vanity and vinyl plank flooring. The condominium fee includes heat, hot water, air exchange, insurance, cleaning and maintenance of halls and common areas, exterior maintenance, grass cutting, snow removal and more. Please note that Ian Walker, the listing realtor, is an owner in the company that owns this unit. The property is exempt from HST. The condo fee on this unit is $396.88 per month. Identified on the official plan as unit 205. A one time contingency fee of $900.00 will be due on the closing date. PLEAE NOTE THAT THIS UNIT INCLUDES A GE WASHER/DRYER COMBINATION UNIT. (id:27714)
Property Details
| MLS® Number | 202419619 |
| Property Type | Single Family |
| Neigbourhood | Lewis Point |
| Community Name | Charlottetown |
| Amenities Near By | Public Transit |
| Community Features | School Bus |
| Features | Balcony |
| Structure | Deck |
| View Type | River View |
| Water Front Type | Waterfront |
Building
| Bathroom Total | 1 |
| Bedrooms Above Ground | 2 |
| Bedrooms Total | 2 |
| Appliances | Central Vacuum, Range, Dishwasher, Washer/dryer Combo |
| Basement Type | Unknown, None |
| Constructed Date | 1997 |
| Cooling Type | Air Exchanger |
| Exterior Finish | Vinyl |
| Flooring Type | Vinyl |
| Foundation Type | Concrete Slab |
| Heating Fuel | Propane |
| Heating Type | Baseboard Heaters, Hot Water |
| Stories Total | 3 |
| Total Finished Area | 870 Sqft |
| Type | Apartment |
| Utility Water | Municipal Water |
Parking
| Parking Space(s) | |
| Paved Yard |
Land
| Acreage | No |
| Land Amenities | Public Transit |
| Sewer | Municipal Sewage System |
Rooms
| Level | Type | Length | Width | Dimensions |
|---|---|---|---|---|
| Main Level | Kitchen | 18.11 x 9.11 | ||
| Main Level | Living Room | 15 x 12 | ||
| Main Level | Primary Bedroom | 14.5 x 11.6 | ||
| Main Level | Bedroom | 12.5 x 9.11 | ||
| Main Level | Bath (# Pieces 1-6) | 9.10 x 5.1 |
https://www.realtor.ca/real-estate/27290555/5-18-waterview-heights-charlottetown-charlottetown
Interested?
Contact us for more information

















