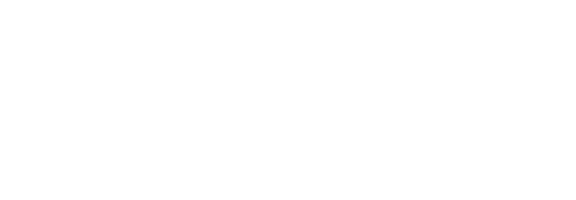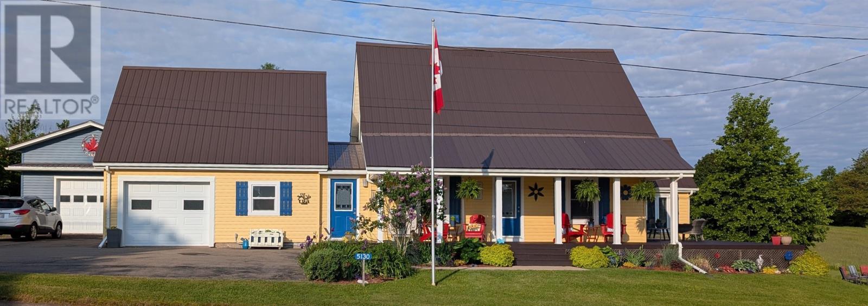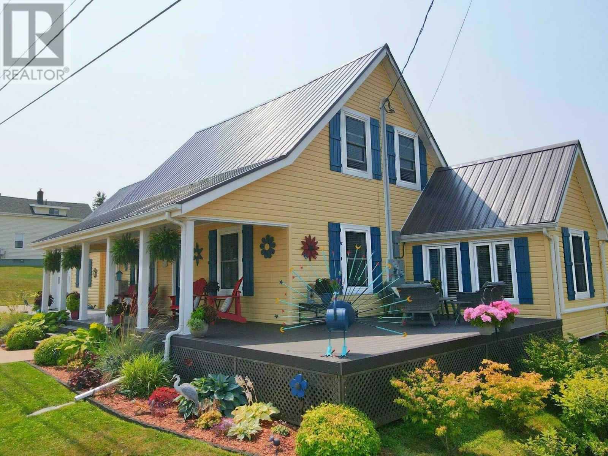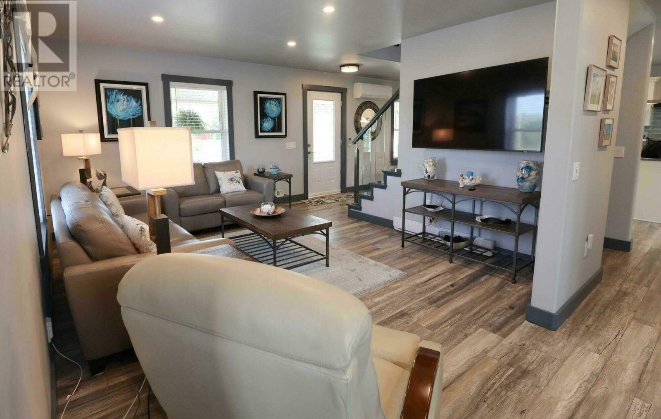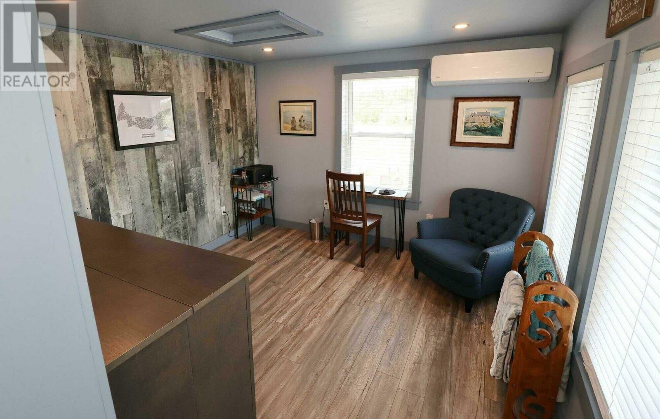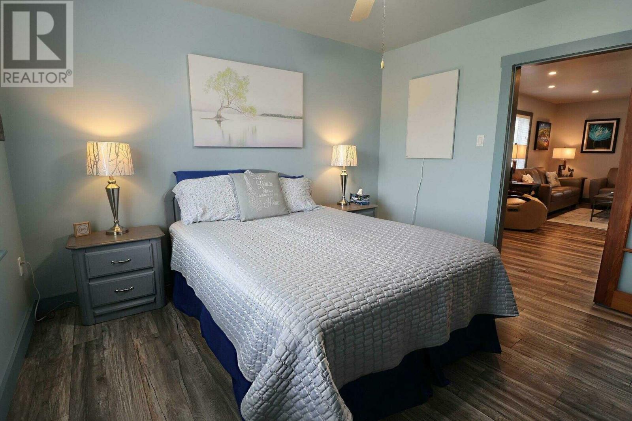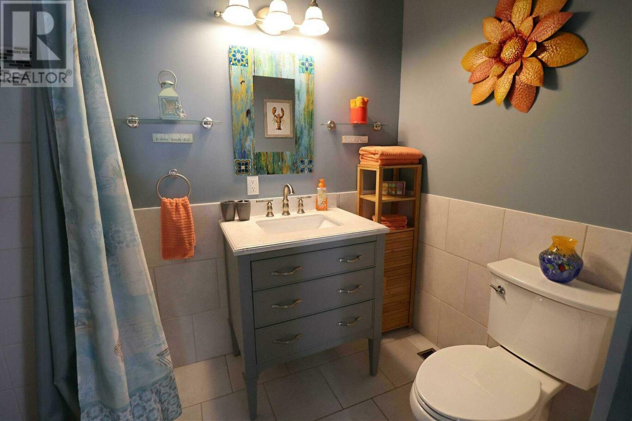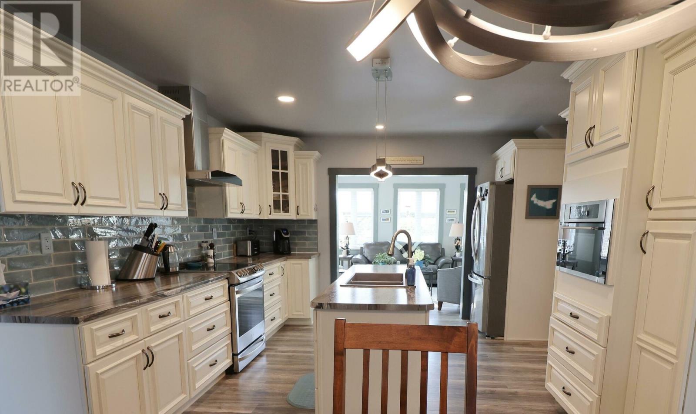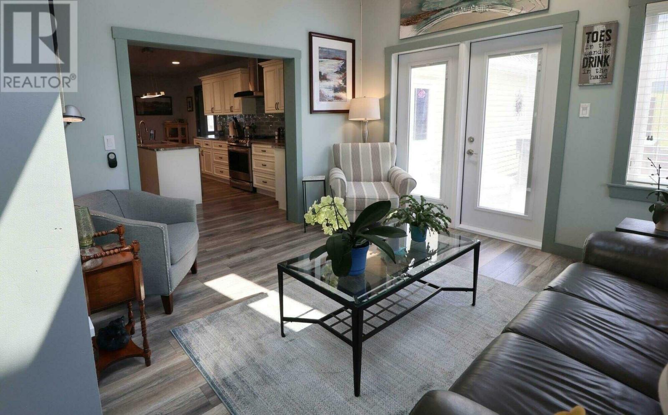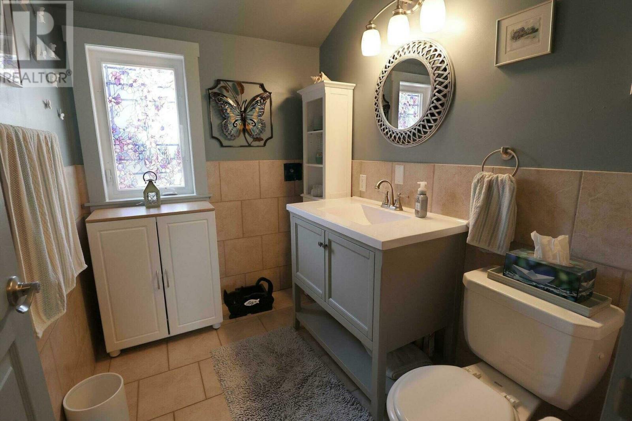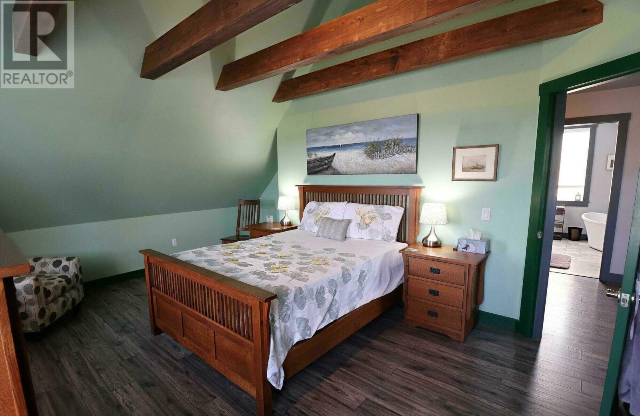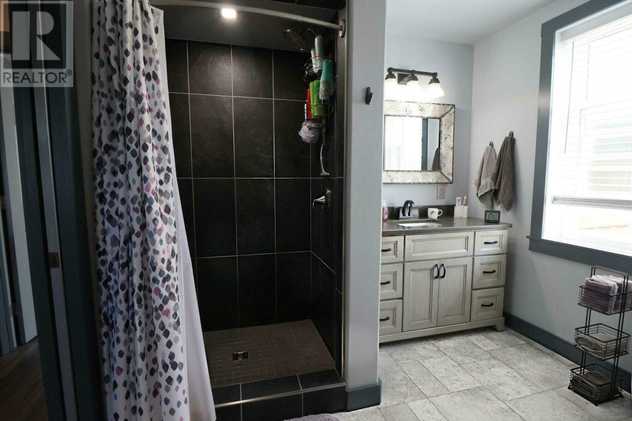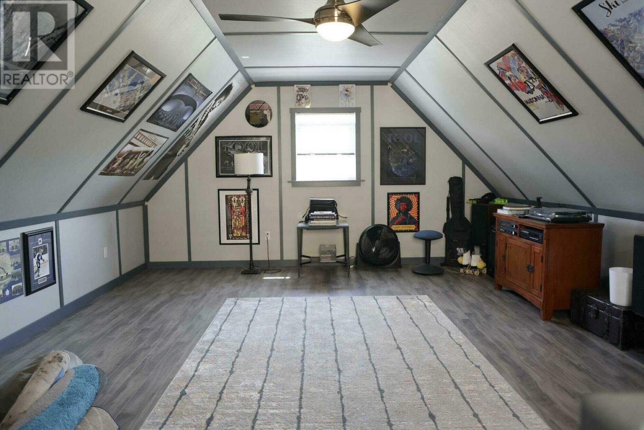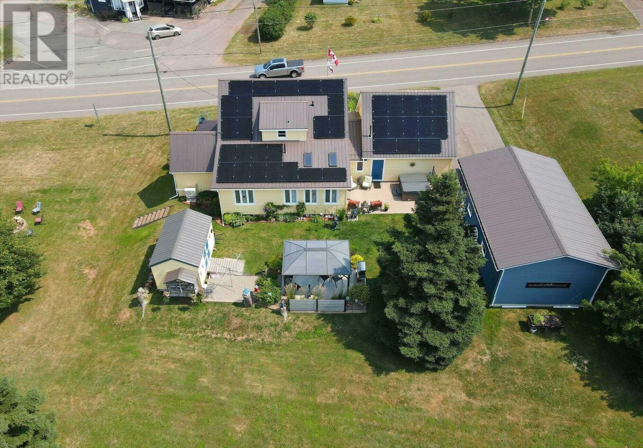4 Bedroom
3 Bathroom
Baseboard Heaters, Wall Mounted Heat Pump
Landscaped
$699,000
When Viewing This Property On Realtor.ca Please Click On The Multimedia or Virtual Tour Link For More Property Info. Known locally as The Meek House, this fully renovated 4 bedroom, 2.5 bath home sits on a 0.4-acre lot. The bright kitchen/dining area offers ample storage and all appliances. The spacious primary features exposed beams and west-facing windows. A main-floor bedroom has an ensuite with custom tile shower. Enjoy the cozy living room, sunroom, office/guest room, and laundry/breezeway. Modern systems include 200 amp service, generator panel, net-metered solar, and dual heat pumps. Two heated garages (attached and detached), plus a finished bonus room and garden shed, add function. Outdoor perks include a composite front porch, patios, hot tub, and fire pit. (id:27714)
Property Details
|
MLS® Number
|
202520073 |
|
Property Type
|
Single Family |
|
Community Name
|
French River |
|
Community Features
|
School Bus |
|
Features
|
Paved Driveway |
|
Structure
|
Deck, Patio(s), Shed |
Building
|
Bathroom Total
|
3 |
|
Bedrooms Above Ground
|
4 |
|
Bedrooms Total
|
4 |
|
Appliances
|
Hot Tub, Range, Dishwasher, Dryer, Washer, Microwave, Refrigerator |
|
Basement Type
|
Full |
|
Constructed Date
|
1919 |
|
Construction Style Attachment
|
Detached |
|
Exterior Finish
|
Vinyl |
|
Flooring Type
|
Ceramic Tile, Laminate |
|
Foundation Type
|
Poured Concrete, Stone |
|
Half Bath Total
|
1 |
|
Heating Fuel
|
Electric, Solar |
|
Heating Type
|
Baseboard Heaters, Wall Mounted Heat Pump |
|
Stories Total
|
2 |
|
Total Finished Area
|
2069 Sqft |
|
Type
|
House |
|
Utility Water
|
Drilled Well |
Parking
|
Attached Garage
|
|
|
Detached Garage
|
|
|
Heated Garage
|
|
Land
|
Access Type
|
Year-round Access |
|
Acreage
|
No |
|
Land Disposition
|
Cleared |
|
Landscape Features
|
Landscaped |
|
Sewer
|
Septic System |
|
Size Irregular
|
0.4 |
|
Size Total
|
0.4 Ac|under 1/2 Acre |
|
Size Total Text
|
0.4 Ac|under 1/2 Acre |
Rooms
| Level |
Type |
Length |
Width |
Dimensions |
|
Second Level |
Primary Bedroom |
|
|
12x17.3 |
|
Second Level |
Bath (# Pieces 1-6) |
|
|
9.1x11 3pc |
|
Second Level |
Other |
|
|
21.4x15.9 |
|
Second Level |
Other |
|
|
9.5x11 |
|
Second Level |
Bedroom |
|
|
12.4x10 |
|
Main Level |
Kitchen |
|
|
15.1x21.3 |
|
Main Level |
Living Room |
|
|
12.3x14.6 |
|
Main Level |
Other |
|
|
13x5.8 |
|
Main Level |
Bedroom |
|
|
11.2x12 |
|
Main Level |
Bath (# Pieces 1-6) |
|
|
8.9x5.3 3pc |
|
Main Level |
Laundry Room |
|
|
5.8x13 |
|
Main Level |
Sunroom |
|
|
12x12 |
|
Main Level |
Bedroom |
|
|
11x11.3 |
|
Main Level |
Bath (# Pieces 1-6) |
|
|
7.5x5.9 2pc |
https://www.realtor.ca/real-estate/28708271/5130-pei-20-french-river-french-river
