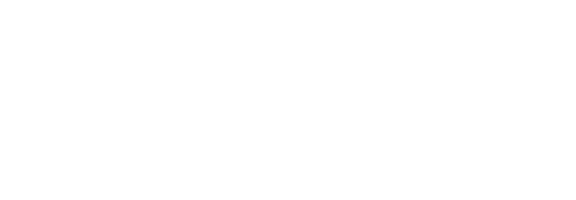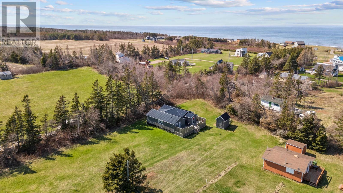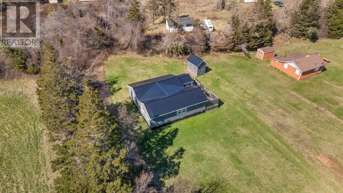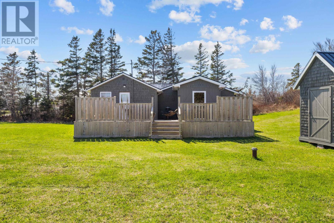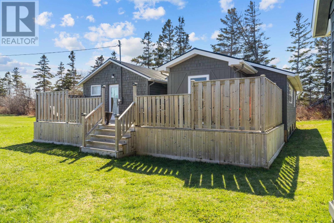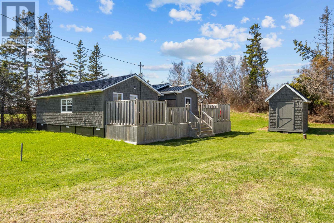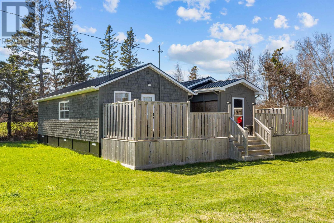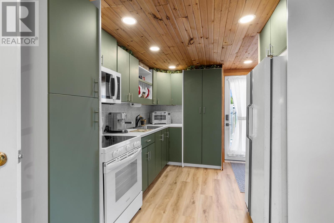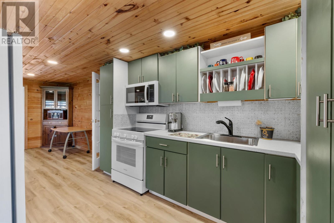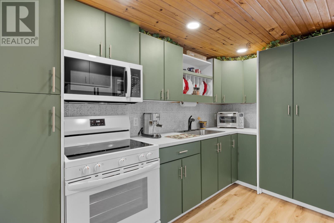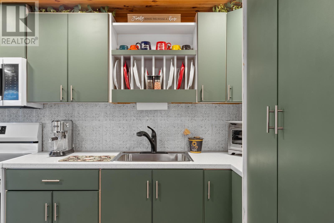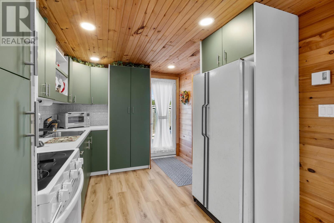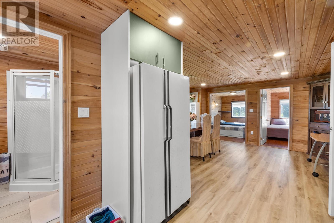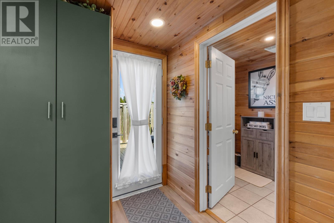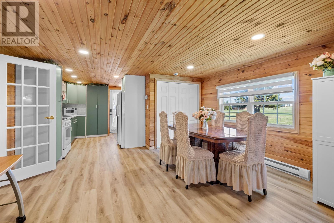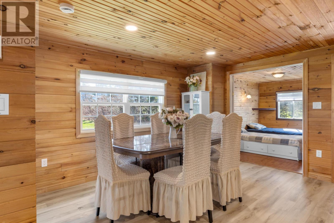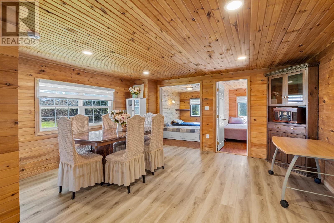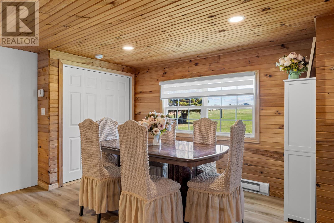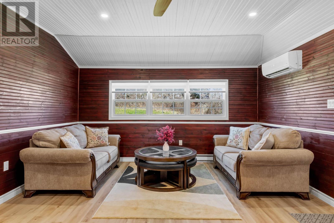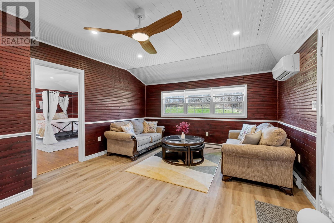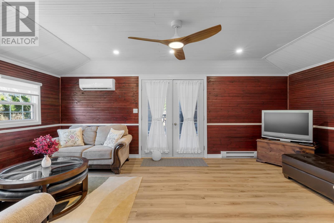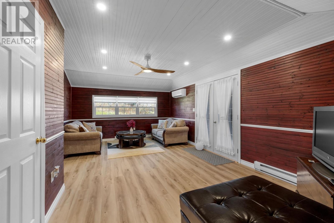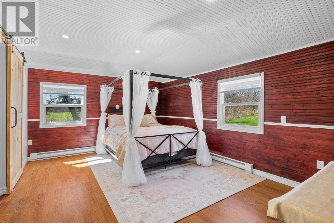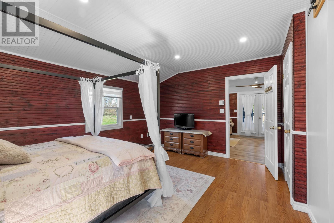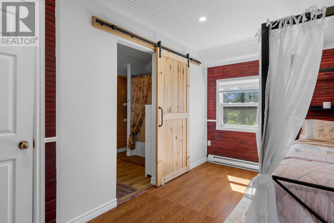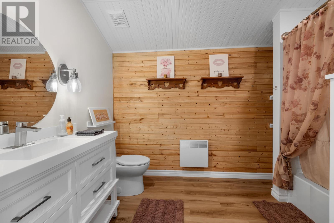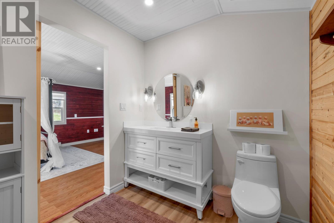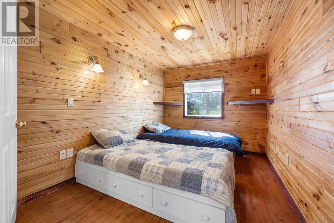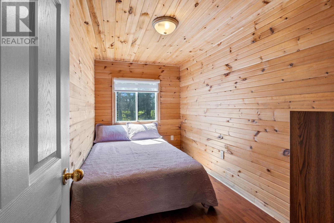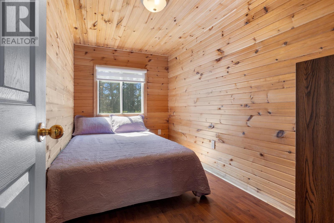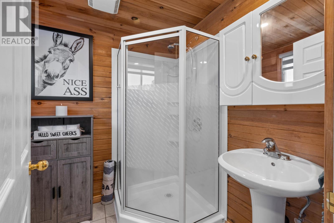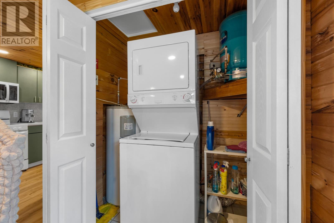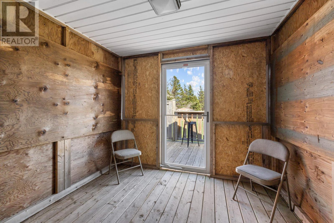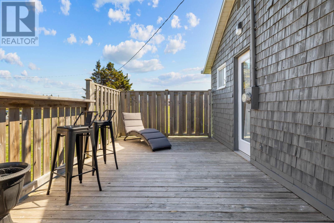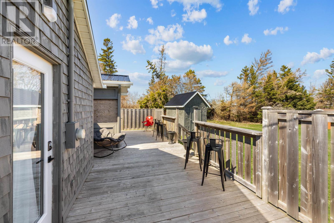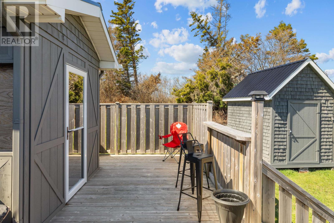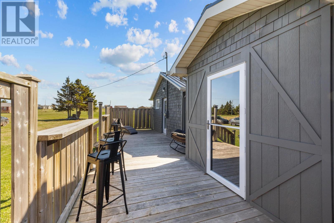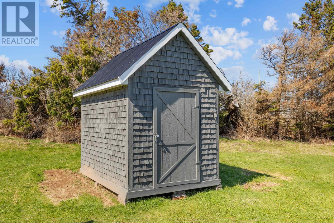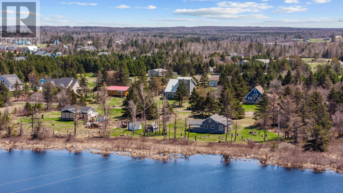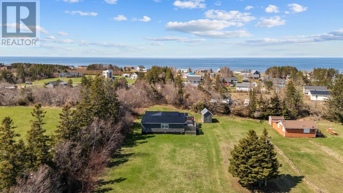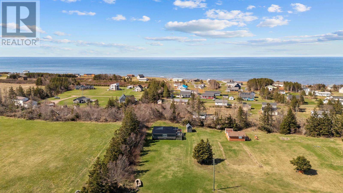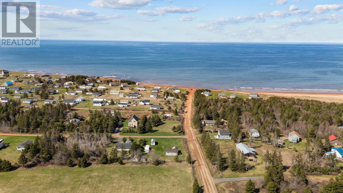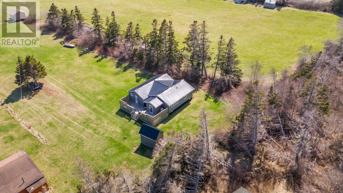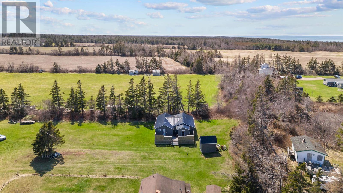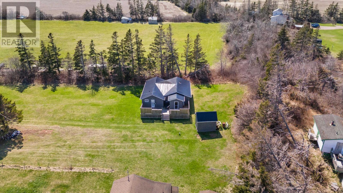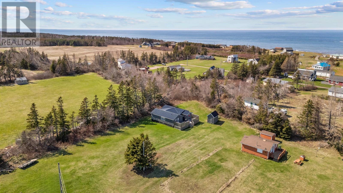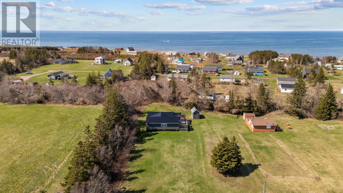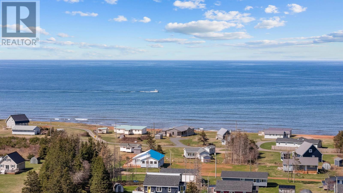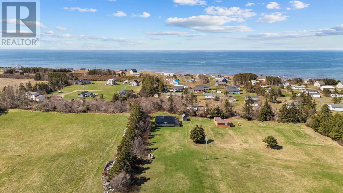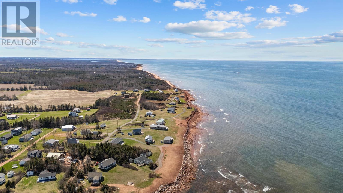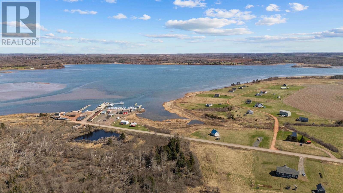3 Bedroom
2 Bathroom
Baseboard Heaters, Wall Mounted Heat Pump
Landscaped
$379,900
Set at the end of a quiet road in Savage Harbour, this beautifully cared-for 3 bedroom, 2 bathroom home offers peaceful living just minutes from Crowbush Golf Resort and the pristine beaches of PEIs North Shore. The home features a newer metal roof, all-electric heating with a heat pump, and spray foam insulation underneath for year-round efficiency and comfort. Inside, the spacious layout includes a bright, open living area and a private primary bedroom complete with an ensuite bath. Pride of ownership is evident throughout, with meticulous maintenance and thoughtful updates. Ideal as a year-round residence, seasonal retreat, or income property, this move in ready home is a must-see. (id:27714)
Property Details
|
MLS® Number
|
202516139 |
|
Property Type
|
Recreational |
|
Community Name
|
Savage Harbour |
|
Amenities Near By
|
Golf Course |
|
Structure
|
Shed |
Building
|
Bathroom Total
|
2 |
|
Bedrooms Above Ground
|
3 |
|
Bedrooms Total
|
3 |
|
Appliances
|
Oven, Range - Electric, Washer/dryer Combo, Microwave Range Hood Combo |
|
Basement Type
|
None |
|
Constructed Date
|
2004 |
|
Construction Style Attachment
|
Detached |
|
Exterior Finish
|
Wood Shingles |
|
Flooring Type
|
Ceramic Tile, Laminate, Vinyl |
|
Foundation Type
|
Wood |
|
Heating Fuel
|
Electric |
|
Heating Type
|
Baseboard Heaters, Wall Mounted Heat Pump |
|
Total Finished Area
|
1224 Sqft |
|
Type
|
Recreational |
|
Utility Water
|
Drilled Well |
Land
|
Acreage
|
No |
|
Land Amenities
|
Golf Course |
|
Land Disposition
|
Cleared |
|
Landscape Features
|
Landscaped |
|
Sewer
|
Septic System |
|
Size Irregular
|
0.37 |
|
Size Total
|
0.3700|under 1/2 Acre |
|
Size Total Text
|
0.3700|under 1/2 Acre |
Rooms
| Level |
Type |
Length |
Width |
Dimensions |
|
Main Level |
Bedroom |
|
|
8.4 x 11.8 |
|
Main Level |
Bedroom |
|
|
11.8 x 6.3 |
|
Main Level |
Bedroom |
|
|
16.x12. |
|
Main Level |
Dining Room |
|
|
15.2x12.6 |
|
Main Level |
Kitchen |
|
|
9.x12. |
|
Main Level |
Bath (# Pieces 1-6) |
|
|
6.9x5.9 |
|
Main Level |
Bath (# Pieces 1-6) |
|
|
7.1x12.7 |
|
Main Level |
Living Room |
|
|
13.x19. |
https://www.realtor.ca/real-estate/28537919/56-spruce-lane-savage-harbour-savage-harbour
