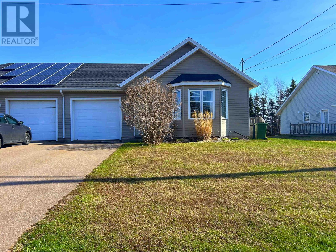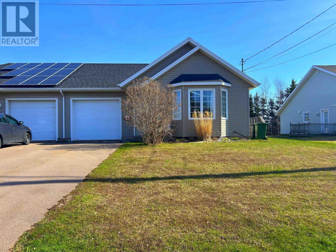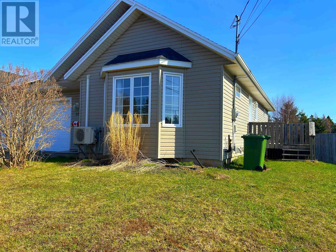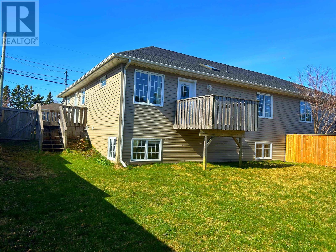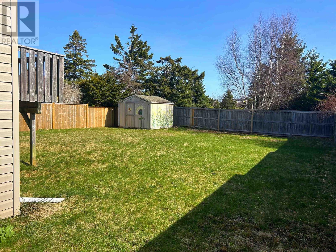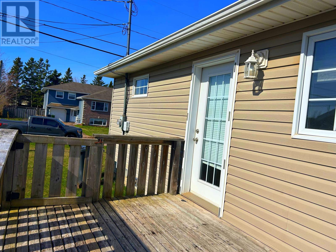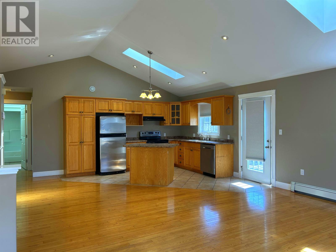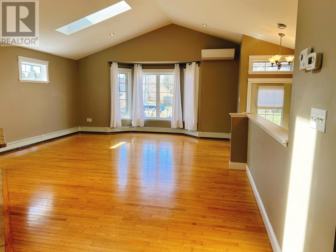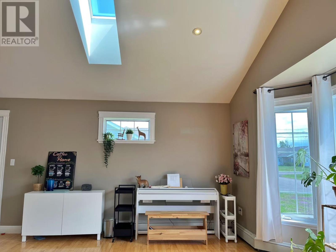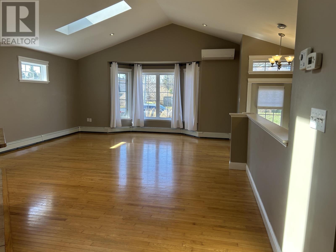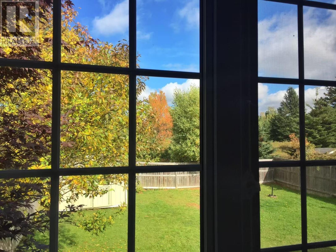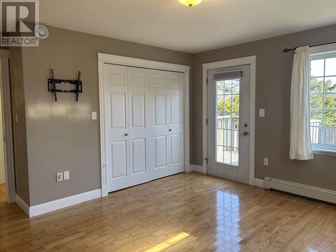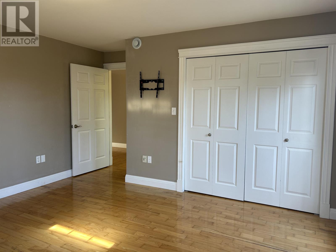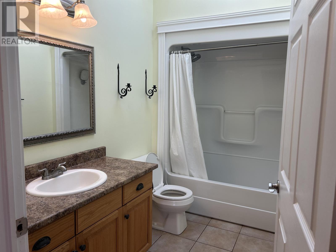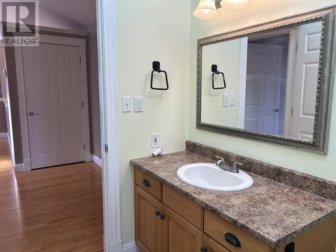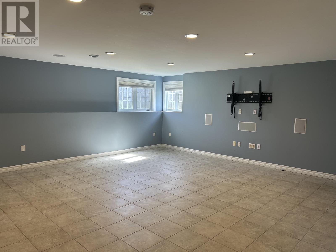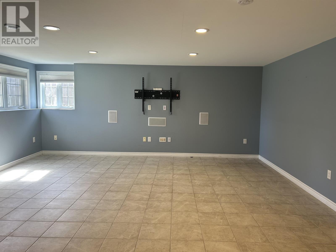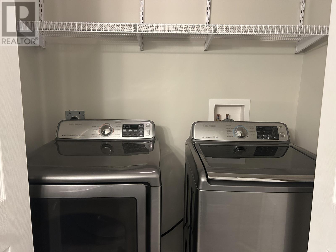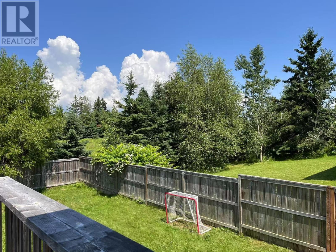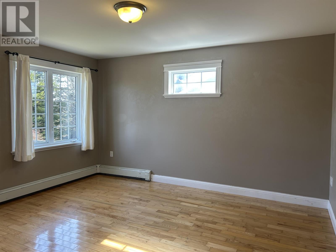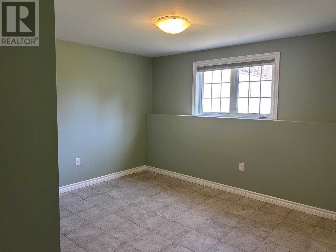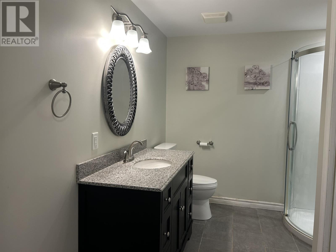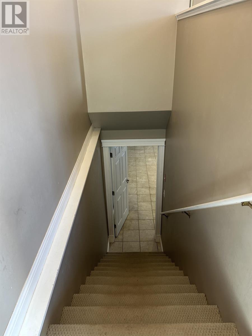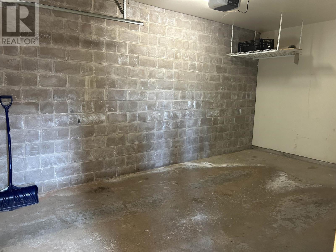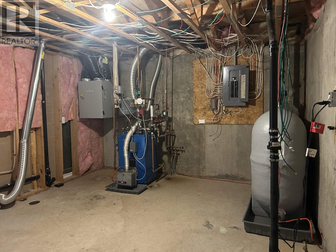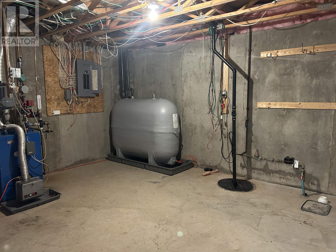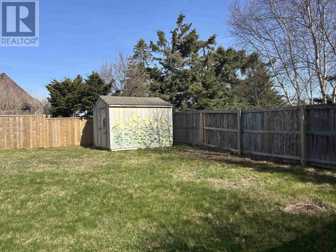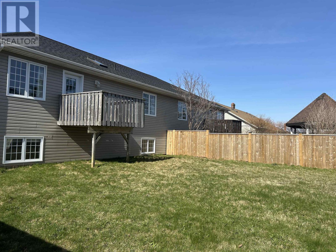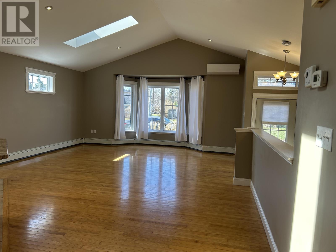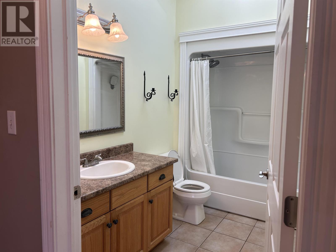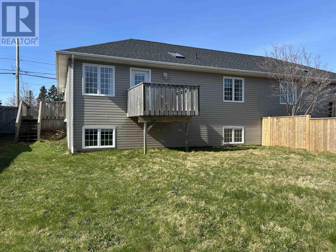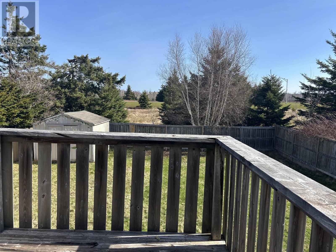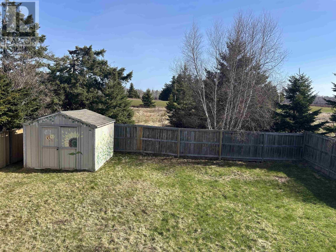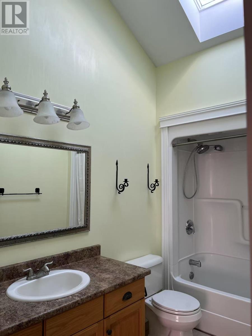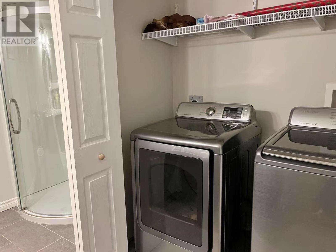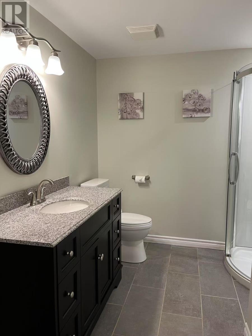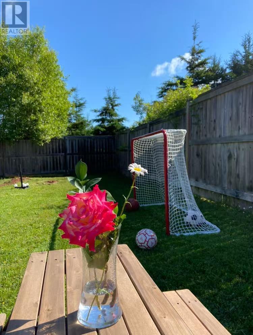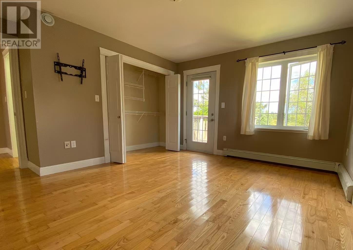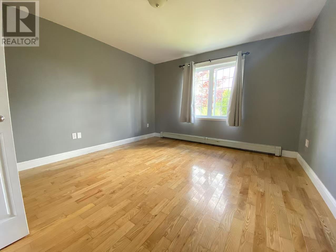3 Bedroom
2 Bathroom
Air Exchanger
Baseboard Heaters, Wall Mounted Heat Pump, In Floor Heating
Landscaped
$394,000
Welcome to this inviting 2+1 bedroom semi-detached home in the heart of Stratford, perfect for young families or first-time buyers. Featuring a single car garage and a fully fenced backyard, this property offers both comfort and convenience. Step into the bright and open concept living room and kitchen, ideal for entertaining. Cathedral ceilings add a sense of spaciousness and natural light. The primary bedroom includes direct access to a private back deck ? a perfect spot to start your day with a morning coffee. A second bedroom and a full bathroom complete the main level. Downstairs, you will find a spacious rec room, a third well sized bedroom, and an additional 3 piece bathroom ? great for guests or extra family space. Located on a quiet, family friendly street within walking distance to schools, this home combines function, charm, and location ? an excellent opportunity you won?t want to miss! (id:27714)
Property Details
|
MLS® Number
|
202509372 |
|
Property Type
|
Single Family |
|
Neigbourhood
|
Southport |
|
Community Name
|
Stratford |
|
Amenities Near By
|
Park, Playground, Public Transit |
|
Community Features
|
School Bus |
|
Features
|
Paved Driveway, Level |
|
Structure
|
Deck, Shed |
Building
|
Bathroom Total
|
2 |
|
Bedrooms Above Ground
|
2 |
|
Bedrooms Below Ground
|
1 |
|
Bedrooms Total
|
3 |
|
Appliances
|
Stove, Dryer, Washer, Refrigerator |
|
Constructed Date
|
2003 |
|
Construction Style Attachment
|
Semi-detached |
|
Cooling Type
|
Air Exchanger |
|
Exterior Finish
|
Vinyl |
|
Flooring Type
|
Ceramic Tile, Hardwood |
|
Foundation Type
|
Poured Concrete |
|
Heating Fuel
|
Electric, Oil |
|
Heating Type
|
Baseboard Heaters, Wall Mounted Heat Pump, In Floor Heating |
|
Total Finished Area
|
1935 Sqft |
|
Type
|
House |
|
Utility Water
|
Municipal Water |
Parking
Land
|
Access Type
|
Year-round Access |
|
Acreage
|
No |
|
Land Amenities
|
Park, Playground, Public Transit |
|
Land Disposition
|
Cleared, Fenced |
|
Landscape Features
|
Landscaped |
|
Sewer
|
Municipal Sewage System |
|
Size Irregular
|
0.14 |
|
Size Total
|
0.14 Ac|under 1/2 Acre |
|
Size Total Text
|
0.14 Ac|under 1/2 Acre |
Rooms
| Level |
Type |
Length |
Width |
Dimensions |
|
Lower Level |
Recreational, Games Room |
|
|
20 x 20 |
|
Lower Level |
Bedroom |
|
|
12 x 13 |
|
Lower Level |
Bath (# Pieces 1-6) |
|
|
11 x 10 |
|
Main Level |
Living Room |
|
|
14 x 7 |
|
Main Level |
Eat In Kitchen |
|
|
17 x 14 |
|
Main Level |
Primary Bedroom |
|
|
13 x 14 |
|
Main Level |
Bedroom |
|
|
12 x 13 |
|
Main Level |
Bath (# Pieces 1-6) |
|
|
9.2 x 5.5 |
https://www.realtor.ca/real-estate/28239632/57-marion-drive-stratford-stratford

