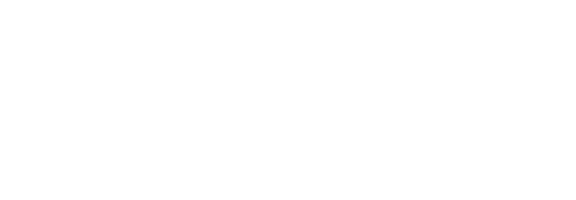86 Dawn Drive Miltonvale Park, Prince Edward Island C1E 0M7
$239,000
Step into a home that redefines mini home living, where elegant updates, modern comforts, and room to breathe come together in a serene community setting. Set on a beautifully landscaped corner lot in the sought-after Meadow Vale community, this wider-than-average 3-bedroom, 1.5-bath mini home feels anything but small. Inside, enjoy the seamless blend of style and function: a sleek modern kitchen with stainless steel appliances, eye-catching backsplash, and fresh countertops flows easily into the open living space, perfect for relaxed daily living or cozy gatherings. Both bathrooms have been fully renovated with a designer?s touch. The ensuite offers a moment of unexpected luxury with a floral accent wall that adds warmth and charm. Three well-sized bedrooms offer flexibility for guests, kids, or a home office. Outside, unwind on the spacious front deck or back patio while taking in views of this quiet, walkable neighborhood. A new shed adds storage, and the corner lot offers extra elbow room rarely found in similar homes. Just a 5-minute stroll to local sports courts and a playground, this home pairs tranquility with convenience, ideal for downsizers or first-time buyers looking to settle into a welcoming community. Come see how this thoughtfully updated home fits your lifestyle. (id:27714)
Open House
This property has open houses!
2:00 pm
Ends at:4:00 pm
Property Details
| MLS® Number | 202519103 |
| Property Type | Single Family |
| Community Name | Miltonvale Park |
| Amenities Near By | Park, Playground, Public Transit |
| Community Features | School Bus |
| Features | Paved Driveway, Level |
| Structure | Deck, Shed |
Building
| Bathroom Total | 2 |
| Bedrooms Above Ground | 3 |
| Bedrooms Total | 3 |
| Appliances | Stove, Dishwasher, Dryer, Washer, Refrigerator |
| Architectural Style | Mini |
| Basement Type | None |
| Constructed Date | 1990 |
| Exterior Finish | Vinyl |
| Flooring Type | Hardwood, Laminate, Linoleum |
| Half Bath Total | 1 |
| Heating Fuel | Electric, Oil |
| Heating Type | Forced Air, Wall Mounted Heat Pump |
| Total Finished Area | 1072 Sqft |
| Type | Mobile Home |
| Utility Water | Municipal Water |
Land
| Access Type | Year-round Access |
| Acreage | No |
| Land Amenities | Park, Playground, Public Transit |
| Landscape Features | Landscaped |
| Sewer | Municipal Sewage System |
| Size Irregular | Leased Corner Lot |
| Size Total Text | Leased Corner Lot |
Rooms
| Level | Type | Length | Width | Dimensions |
|---|---|---|---|---|
| Main Level | Eat In Kitchen | 15x14 | ||
| Main Level | Living Room | 15.5x14.5 | ||
| Main Level | Primary Bedroom | 15.5x11 | ||
| Main Level | Ensuite (# Pieces 2-6) | 7x5.5 | ||
| Main Level | Bedroom | 12x10 | ||
| Main Level | Bedroom | 12x9.5 | ||
| Main Level | Bath (# Pieces 1-6) | 7.5x5 |
https://www.realtor.ca/real-estate/28669026/86-dawn-drive-miltonvale-park-miltonvale-park
Contact Us
Contact us for more information

























