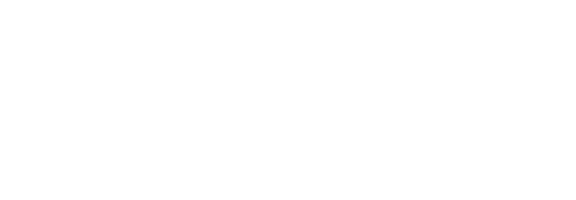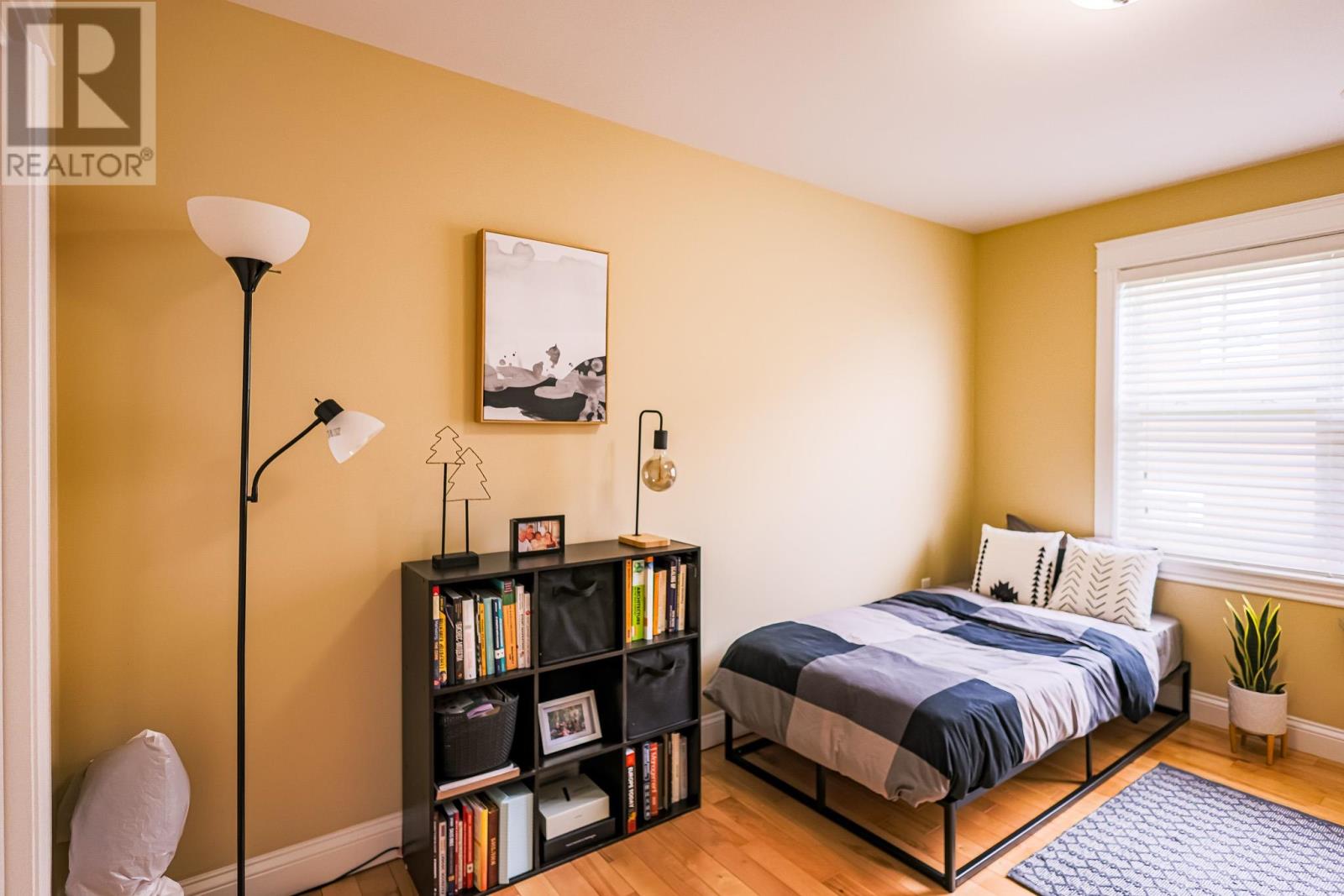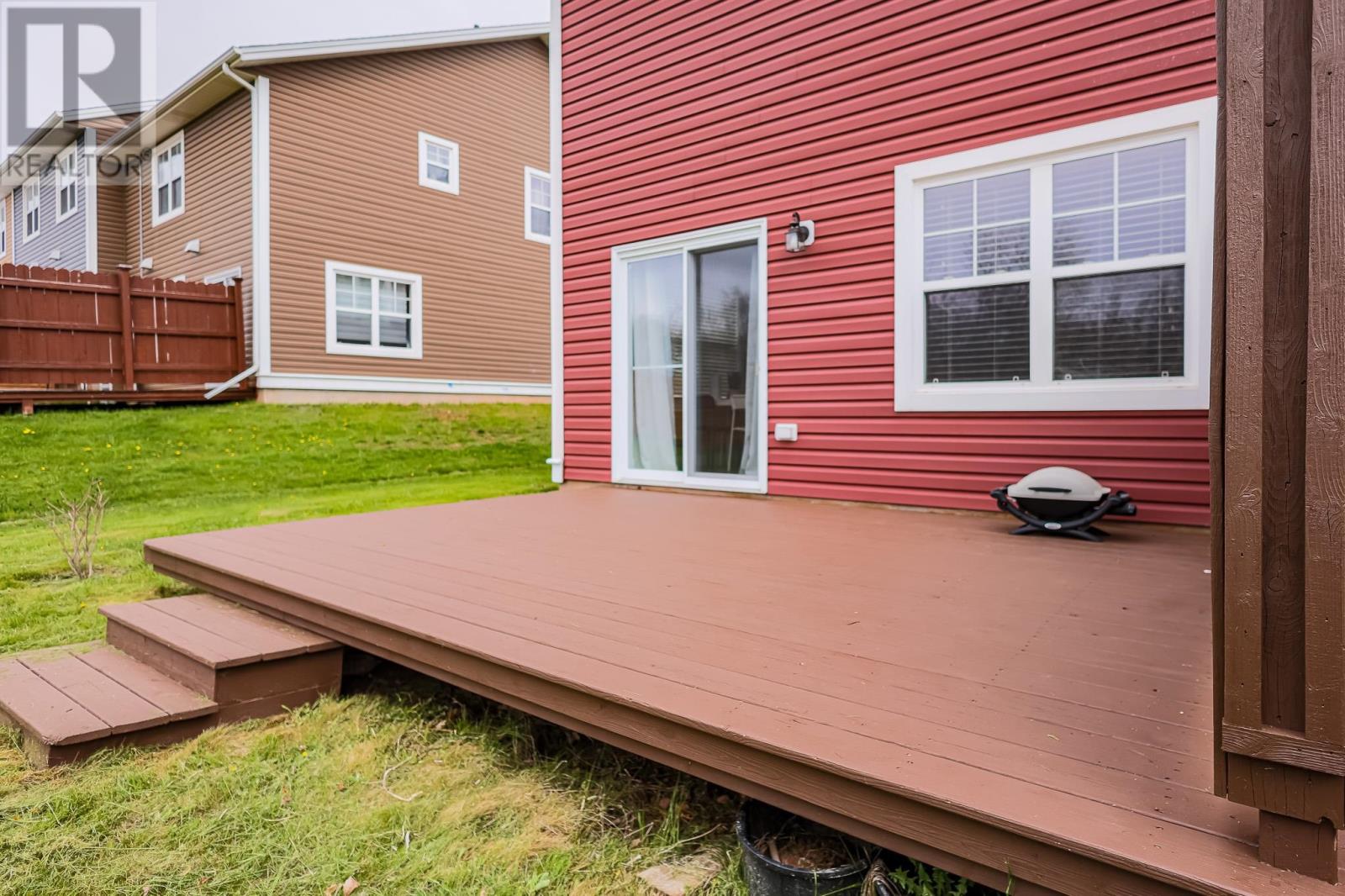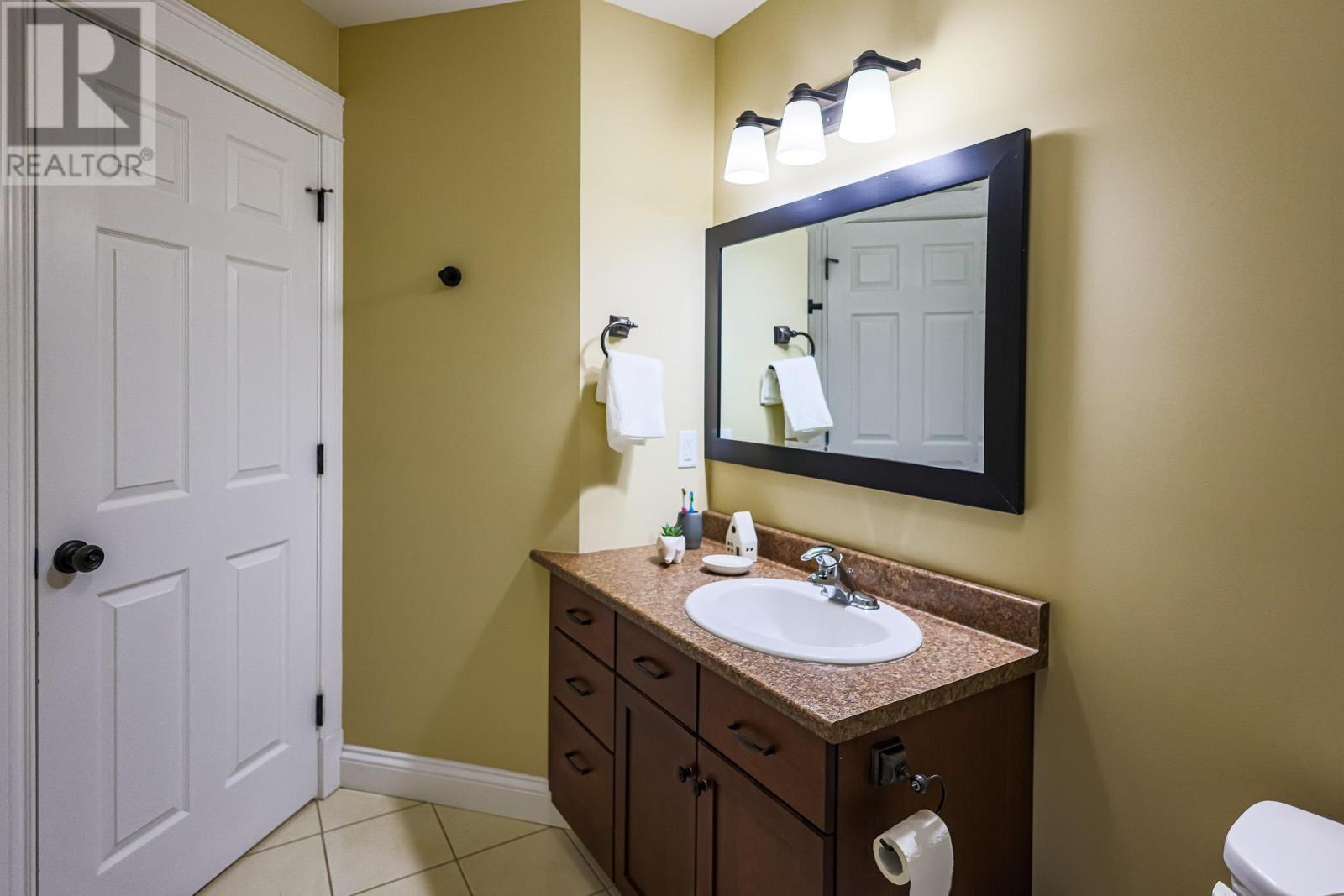3 Bedroom
3 Bathroom
Air Exchanger
Baseboard Heaters, In Floor Heating
$377,500
Move-In Ready End-Unit Townhouse in Stratford Welcome to this bright and airy 3-bedroom, 2.5-bath end-unit townhouse, ideally situated on a quiet cul-de-sac in the heart of Stratford. Designed for modern living, the open-concept main floor seamlessly connects the kitchen, dining, and living areas, enhanced by large windows that flood the space with natural light. The kitchen boasts ample countertop space, generous cabinetry, a spacious breakfast bar, and brand-new range and range hood. Adjacent, the sunlit dining area features patio doors leading to a private deck and a large backyard?your own land?backing onto town green space with direct access to walking trails and a children's playground through a private gate. Upstairs, you'll find three well-appointed bedrooms with beautiful hardwood floors, offering privacy and comfort. The home features multiple lighting scenarios on the main level, large windows for abundant natural light, and a professionally cleaned ventilation system. Additional highlights include a convenient 1-car garage, off-street parking, and proximity to Stratford's amenities?schools, parks, shopping, restaurants, and the Recreation Centre. Just a short drive to downtown Charlottetown. Experience a stress-free lifestyle in this bright and airy home with its own land and a spacious backyard. Schedule your personal showing today! (id:27714)
Property Details
|
MLS® Number
|
202511887 |
|
Property Type
|
Single Family |
|
Community Name
|
Stratford |
|
Features
|
Paved Driveway, Level |
|
Structure
|
Deck |
Building
|
Bathroom Total
|
3 |
|
Bedrooms Above Ground
|
3 |
|
Bedrooms Total
|
3 |
|
Appliances
|
Oven - Electric, Range - Electric, Dishwasher, Dryer, Washer, Refrigerator |
|
Basement Type
|
None |
|
Constructed Date
|
2010 |
|
Cooling Type
|
Air Exchanger |
|
Exterior Finish
|
Vinyl |
|
Flooring Type
|
Ceramic Tile, Hardwood, Laminate |
|
Foundation Type
|
Concrete Slab |
|
Half Bath Total
|
1 |
|
Heating Fuel
|
Electric |
|
Heating Type
|
Baseboard Heaters, In Floor Heating |
|
Stories Total
|
2 |
|
Total Finished Area
|
1300 Sqft |
|
Type
|
Row / Townhouse |
|
Utility Water
|
Municipal Water |
Parking
Land
|
Acreage
|
No |
|
Fence Type
|
Partially Fenced |
|
Land Disposition
|
Cleared |
|
Sewer
|
Municipal Sewage System |
|
Size Irregular
|
0.14 Acre |
|
Size Total Text
|
0.14 Acre|under 1/2 Acre |
Rooms
| Level |
Type |
Length |
Width |
Dimensions |
|
Second Level |
Primary Bedroom |
|
|
12.4 X 16 |
|
Second Level |
Bedroom |
|
|
11.1 X 11.2 |
|
Second Level |
Bedroom |
|
|
9.2 X 12 |
|
Main Level |
Living Room |
|
|
11.4 X 17.8 |
|
Main Level |
Dining Room |
|
|
11 X 9.5 |
|
Main Level |
Kitchen |
|
|
9 X 9.4 |
https://www.realtor.ca/real-estate/28349982/51-williams-gate-stratford-stratford



































