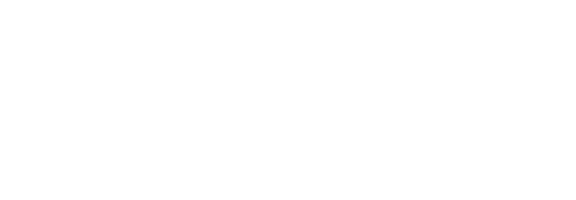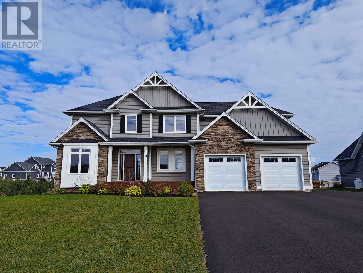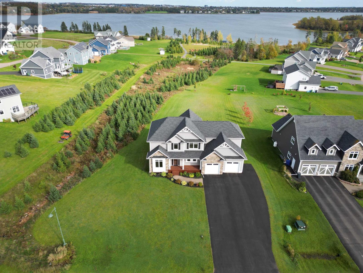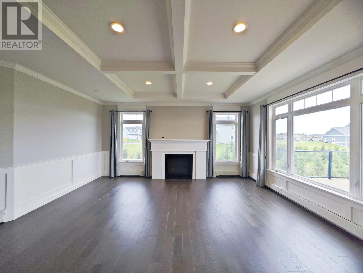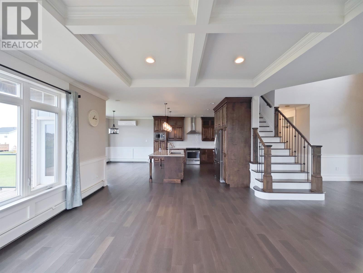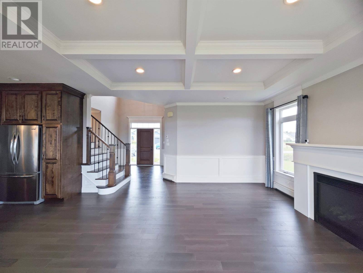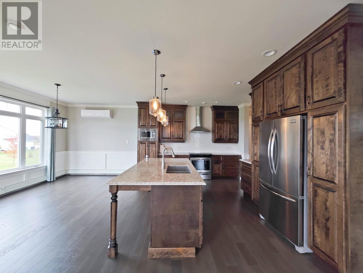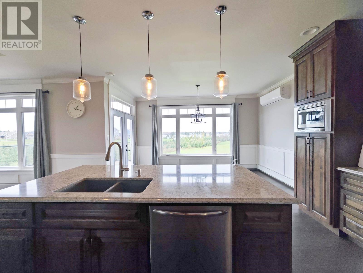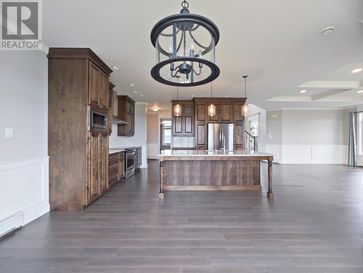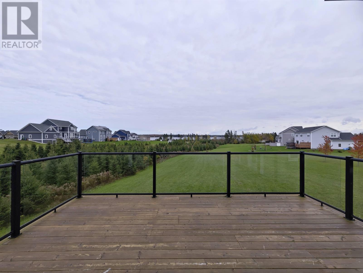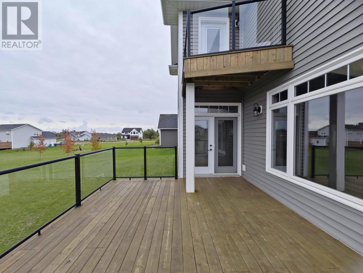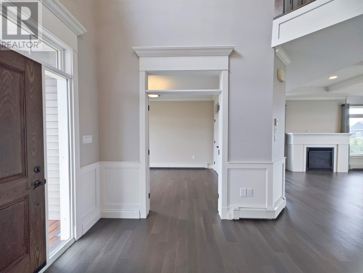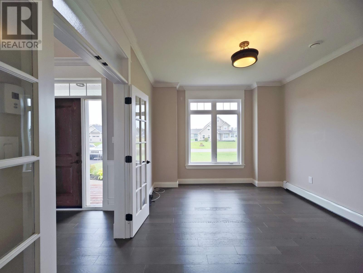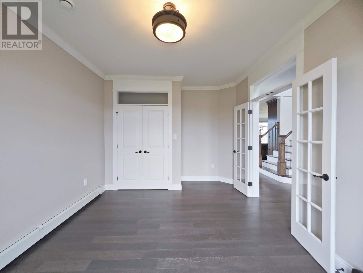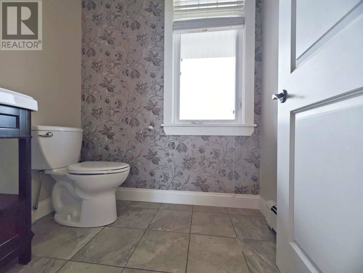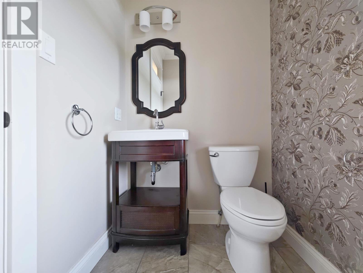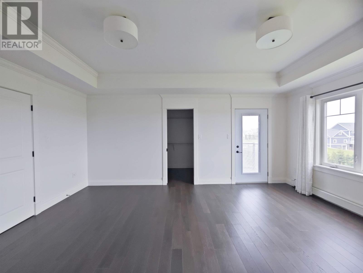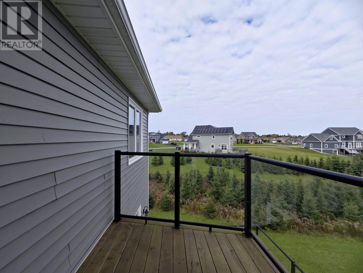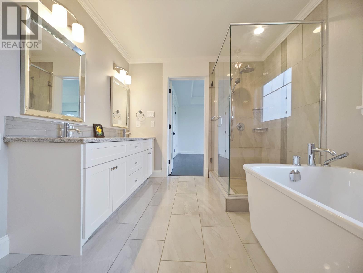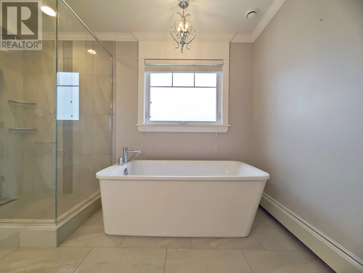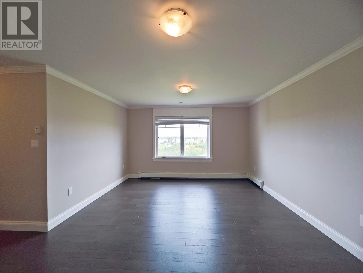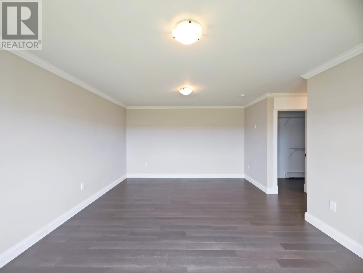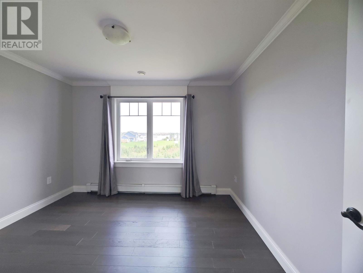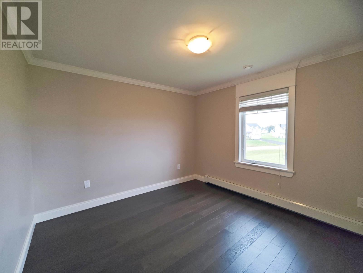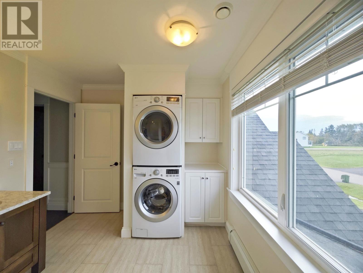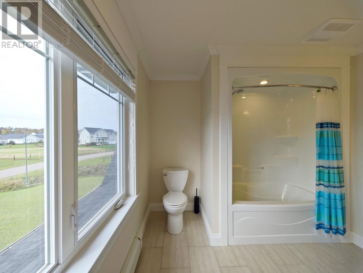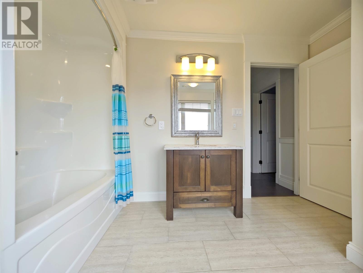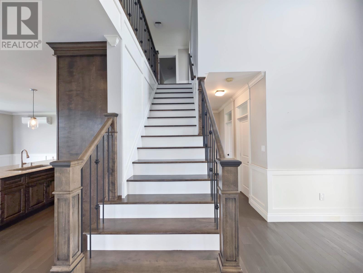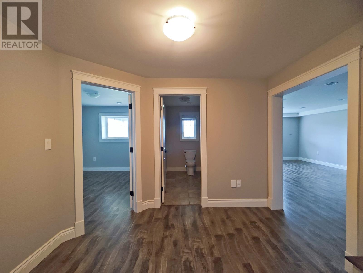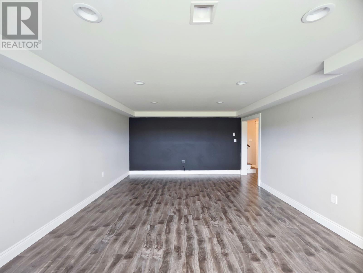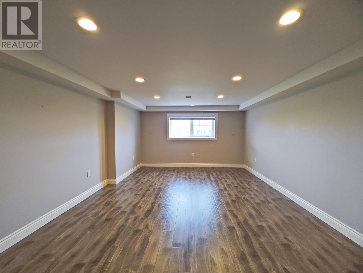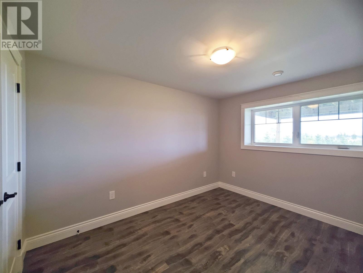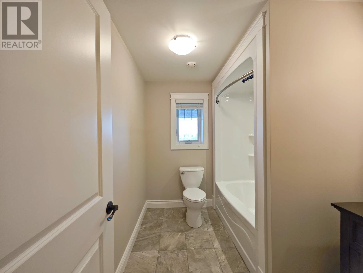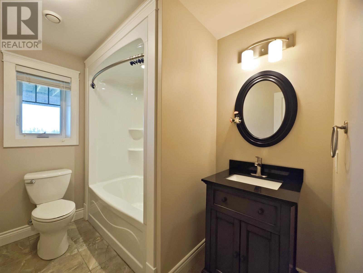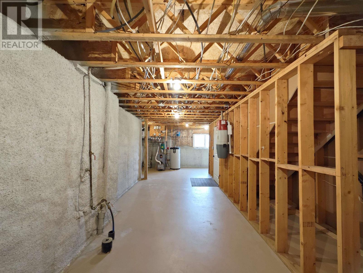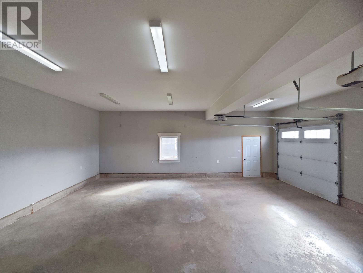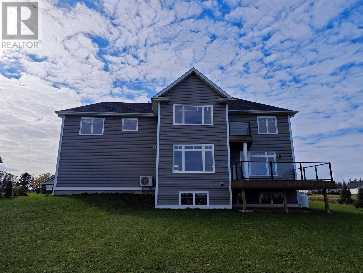5 Bedroom
4 Bathroom
Fireplace
Air Exchanger
Baseboard Heaters, Furnace, Wall Mounted Heat Pump, In Floor Heating
$1,129,900
This executive custom built house is located in the popular subdivision of Sunrise Cove, just 5 minutes driving to Charlottetown and all amenities. Picturesque backyard bordering on large green space that leads to the water without erosion worries. And the constructing community park make more benefits for the family. Water view from most of rooms, the kitchen, dining, living room, the second level, even the basement finished area. Step into the main floor a large window with beautiful water view is worth owing this dream home. High ceiling with pot lights, propane fireplace, large island in kitchen with customer made counter top, patio doors to water view deck. A main level office with closet can be used as a bedroom. A walk-in closet in the main level beside garage. Second story has 4 bedrooms with walk-in closets. Master bedroom has lovely bright double sink en-suite bath. The laundry room also sits in the second floor. Lower level includes: a large family room (can be used as a family cinema), a bedroom, a full bath and neat unfinished part. House is very well maintained like new, beautiful inside and out as attention to detail. All measurements are approximate and should be verified by purchaser. (id:27714)
Property Details
|
MLS® Number
|
202322744 |
|
Property Type
|
Single Family |
|
Neigbourhood
|
North River |
|
Community Name
|
Cornwall |
|
Amenities Near By
|
Park, Playground |
|
Community Features
|
School Bus |
|
Equipment Type
|
Propane Tank |
|
Features
|
Balcony |
|
Rental Equipment Type
|
Propane Tank |
|
Structure
|
Deck |
Building
|
Bathroom Total
|
4 |
|
Bedrooms Above Ground
|
4 |
|
Bedrooms Below Ground
|
1 |
|
Bedrooms Total
|
5 |
|
Appliances
|
Central Vacuum, Range - Electric, Dishwasher, Dryer, Washer, Microwave, Refrigerator |
|
Construction Style Attachment
|
Detached |
|
Cooling Type
|
Air Exchanger |
|
Exterior Finish
|
Stone, Vinyl, Other |
|
Fireplace Present
|
Yes |
|
Flooring Type
|
Ceramic Tile, Engineered Hardwood, Laminate, Tile |
|
Foundation Type
|
Poured Concrete |
|
Half Bath Total
|
1 |
|
Heating Fuel
|
Electric, Oil |
|
Heating Type
|
Baseboard Heaters, Furnace, Wall Mounted Heat Pump, In Floor Heating |
|
Stories Total
|
2 |
|
Total Finished Area
|
3645 Sqft |
|
Type
|
House |
|
Utility Water
|
Municipal Water |
Parking
|
Attached Garage
|
|
|
Heated Garage
|
|
|
Paved Yard
|
|
Land
|
Acreage
|
No |
|
Land Amenities
|
Park, Playground |
|
Land Disposition
|
Cleared |
|
Sewer
|
Municipal Sewage System |
|
Size Irregular
|
0.52 |
|
Size Total
|
0.5200|under 1/2 Acre |
|
Size Total Text
|
0.5200|under 1/2 Acre |
Rooms
| Level |
Type |
Length |
Width |
Dimensions |
|
Second Level |
Bedroom |
|
|
11.2 x 11.2 |
|
Second Level |
Bedroom |
|
|
11.2 x 11.1 |
|
Second Level |
Bedroom |
|
|
14 x 18 |
|
Second Level |
Primary Bedroom |
|
|
15 x 18.2 |
|
Second Level |
Ensuite (# Pieces 2-6) |
|
|
10.8 x 9.2 |
|
Second Level |
Bath (# Pieces 1-6) |
|
|
12.6 x 8.1 |
|
Basement |
Bath (# Pieces 1-6) |
|
|
7 x 8.8 |
|
Basement |
Family Room |
|
|
21 x 147 |
|
Lower Level |
Bedroom |
|
|
12 x 10 |
|
Main Level |
Kitchen |
|
|
15 x 9 |
|
Main Level |
Dining Room |
|
|
15 x 12 |
|
Main Level |
Living Room |
|
|
18.6 x 17.4 |
|
Main Level |
Foyer |
|
|
9 x 9.5 |
|
Main Level |
Den |
|
|
11 x 13 |
|
Main Level |
Bath (# Pieces 1-6) |
|
|
7 x 8 |
https://www.realtor.ca/real-estate/26214331/10-skyewater-drive-cornwall-cornwall
