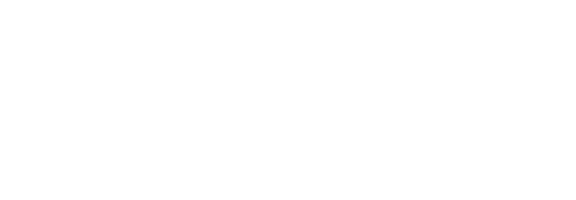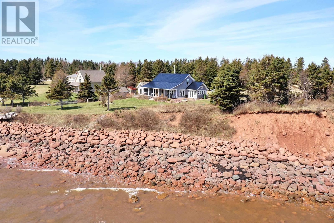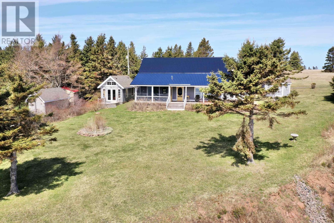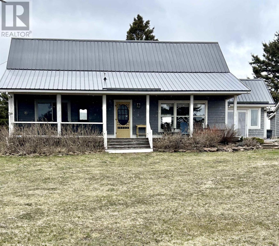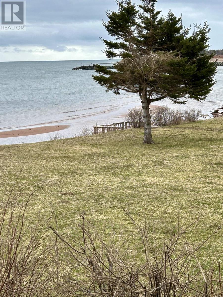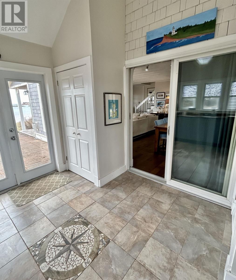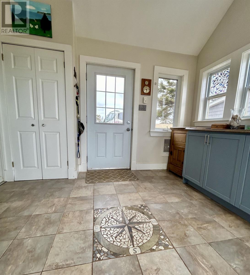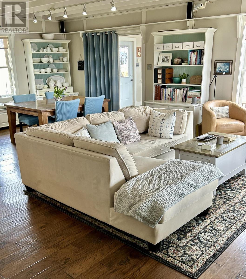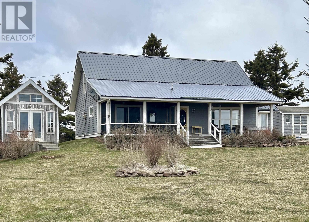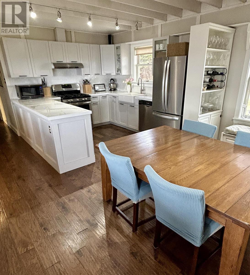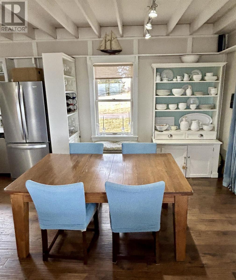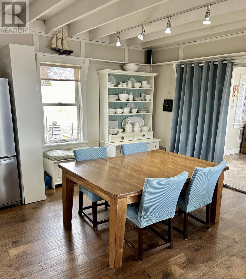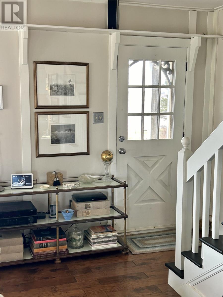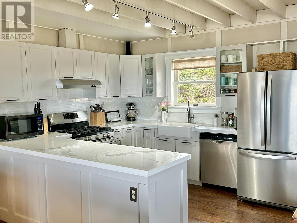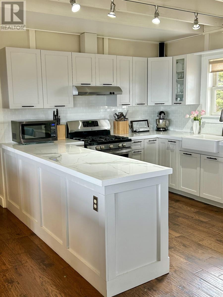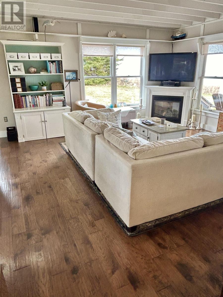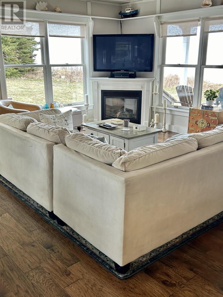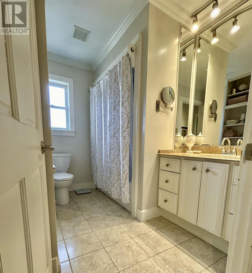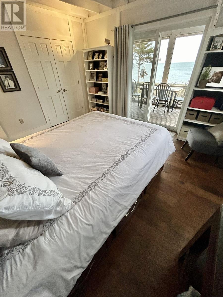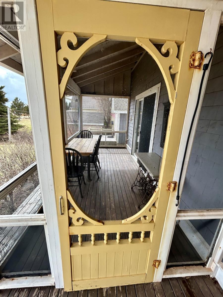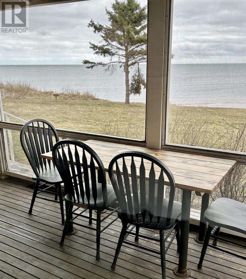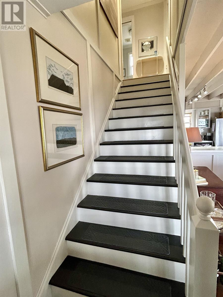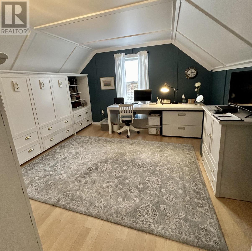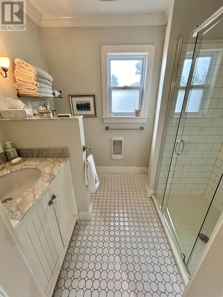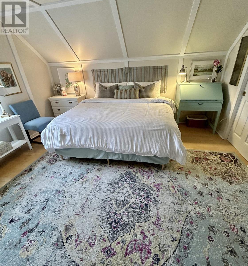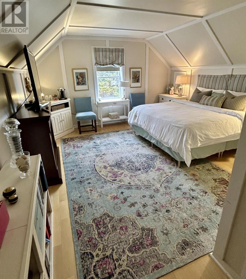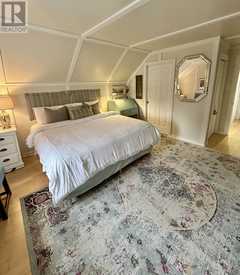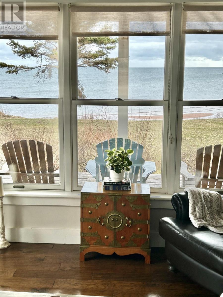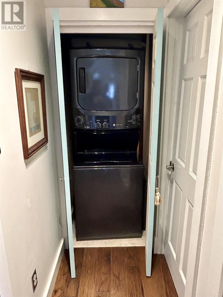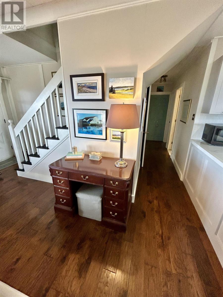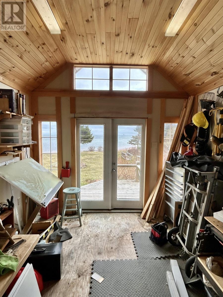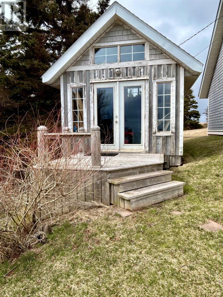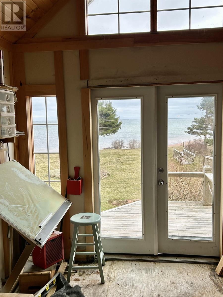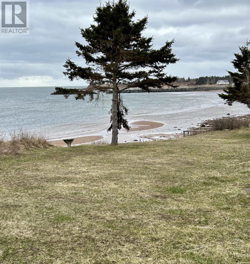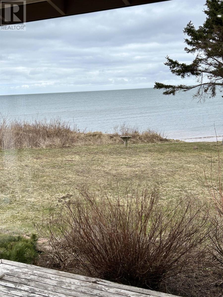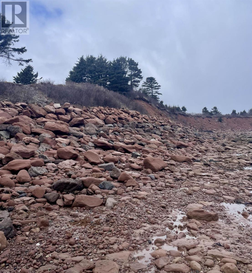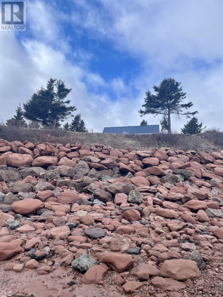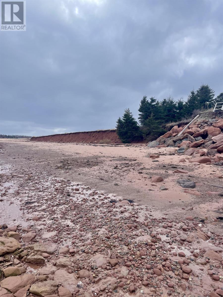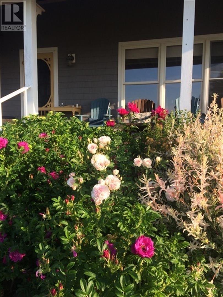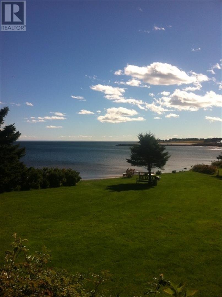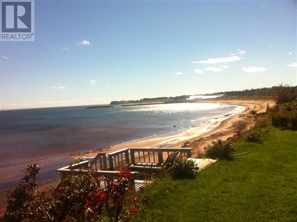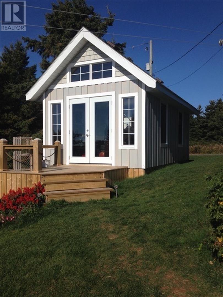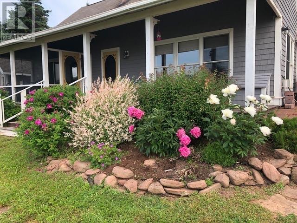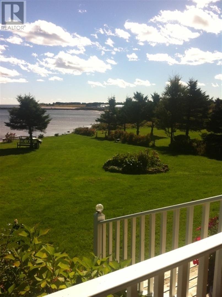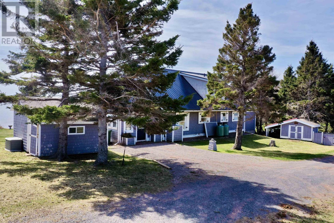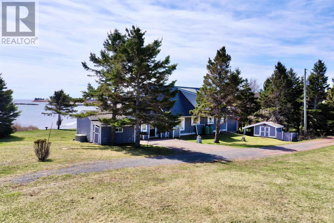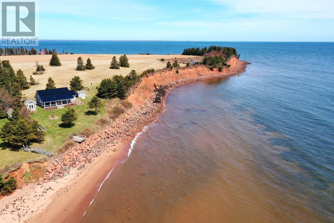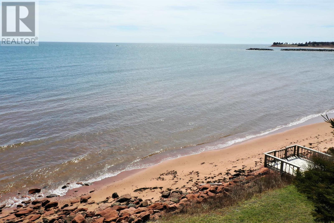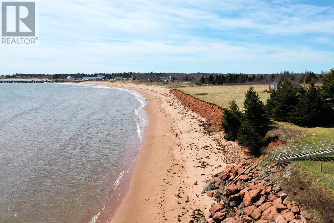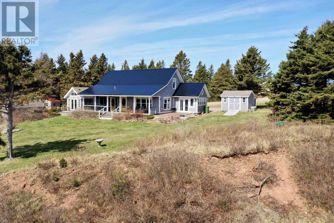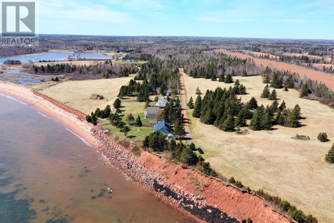4 Bedroom
2 Bathroom
Fireplace
In Floor Heating, Radiant Heat
Waterfront
Partially Landscaped
$675,000
This beautiful property located at 14 Henrys Lane is just off route 17 in Gaspereaux, the property overlooks Grahams Pond and the fishing harbour. There is over 300 feet of shore line that has been protected for erosion with a membrane installed, Nova Scotia granite and red island stone to cover the grey to keep the look of PEI cliffs. There are stairs on the property that provide access to the beach below. Located adjacent to the home is a work shop or bunkie with 200 amp service and a spot for the generator, 2 sheds for storage are onsite. The home has stunning water views, small gardens, a covered front porch with a screened in area as well as a stone patio with a fire pit and space for the BBQ. Inside you will find a large mud room with lots of storage and access to the patio. The main living area is an open floor plan with dining area, an updated kitchen with stainless steel appliance and a gas stove, lots of room to work and clean up with a large farm house sink. The sitting area has a beautiful corner propane fireplace for cozy nights, a laundry closet and 2 bedrooms and a full bath complete the main floor. The second level provides loads of space including a large principal bedroom with lots of closets , a full bath on the second floor, large hall storage closet and a second bedroom with a built in queen murphy bed and closets. This room can be a home office , studio and a guest room all in one. All measurements are approximate and should be verified by the buyer. (id:27714)
Property Details
|
MLS® Number
|
202407610 |
|
Property Type
|
Single Family |
|
Community Name
|
Gaspereau |
|
Amenities Near By
|
Park, Shopping |
|
Community Features
|
School Bus |
|
Structure
|
Deck, Patio(s), Shed |
|
View Type
|
View Of Water |
|
Water Front Type
|
Waterfront |
Building
|
Bathroom Total
|
2 |
|
Bedrooms Above Ground
|
4 |
|
Bedrooms Total
|
4 |
|
Appliances
|
Gas Stove(s), Oven - Propane, Dishwasher, Washer/dryer Combo, Refrigerator |
|
Basement Type
|
None |
|
Constructed Date
|
2004 |
|
Construction Style Attachment
|
Detached |
|
Exterior Finish
|
Wood Shingles |
|
Fireplace Present
|
Yes |
|
Flooring Type
|
Ceramic Tile, Engineered Hardwood, Hardwood |
|
Foundation Type
|
Concrete Slab |
|
Heating Fuel
|
Propane |
|
Heating Type
|
In Floor Heating, Radiant Heat |
|
Stories Total
|
2 |
|
Total Finished Area
|
2080 Sqft |
|
Type
|
House |
|
Utility Water
|
Drilled Well |
Parking
Land
|
Acreage
|
No |
|
Land Amenities
|
Park, Shopping |
|
Land Disposition
|
Cleared |
|
Landscape Features
|
Partially Landscaped |
|
Sewer
|
Septic System |
|
Size Irregular
|
0.57 |
|
Size Total
|
0.5700|1/2 - 1 Acre |
|
Size Total Text
|
0.5700|1/2 - 1 Acre |
Rooms
| Level |
Type |
Length |
Width |
Dimensions |
|
Second Level |
Primary Bedroom |
|
|
13.8 x 18 |
|
Second Level |
Other |
|
|
11.8 x 12.8 |
|
Second Level |
Bath (# Pieces 1-6) |
|
|
6 x 8 |
|
Main Level |
Mud Room |
|
|
11 x 12 |
|
Main Level |
Kitchen |
|
|
10 x 12 |
|
Main Level |
Dining Room |
|
|
9.6 x 10 |
|
Main Level |
Living Room |
|
|
14.8 x 21.8 |
|
Main Level |
Bath (# Pieces 1-6) |
|
|
9.8 x 6.8 |
|
Main Level |
Bedroom |
|
|
11.6 x 13.6 |
|
Main Level |
Bedroom |
|
|
9.6 x 10.6 |
https://www.realtor.ca/real-estate/26769141/114-henrys-lane-gaspereau-gaspereau
