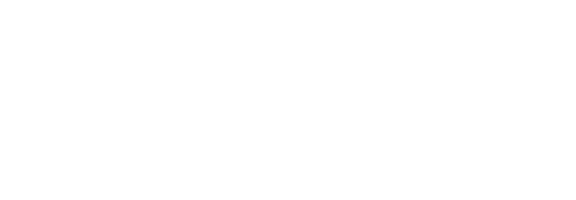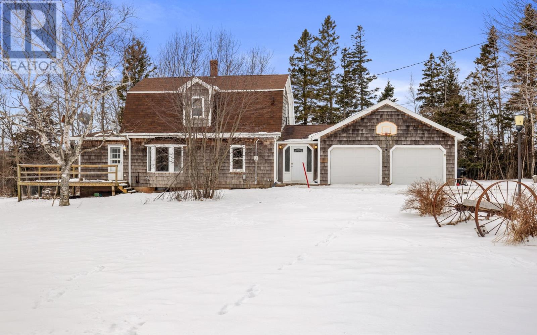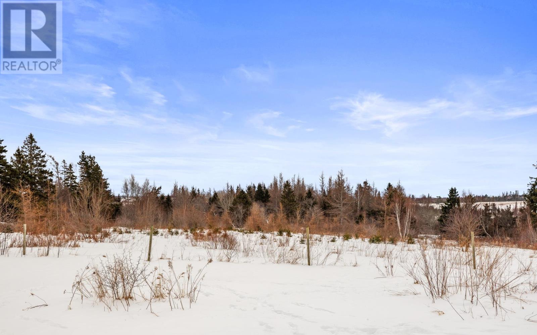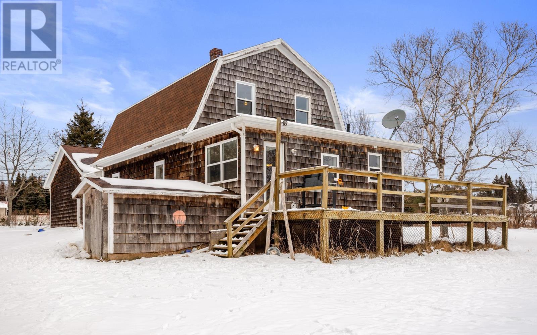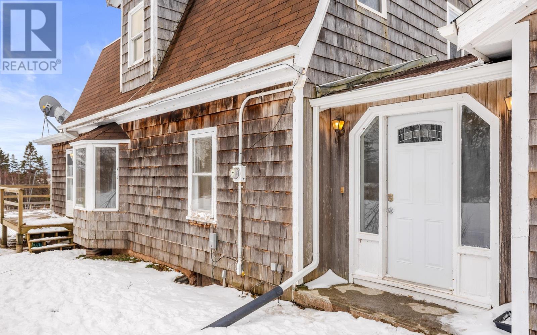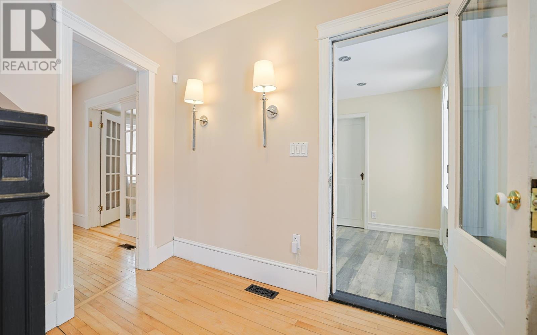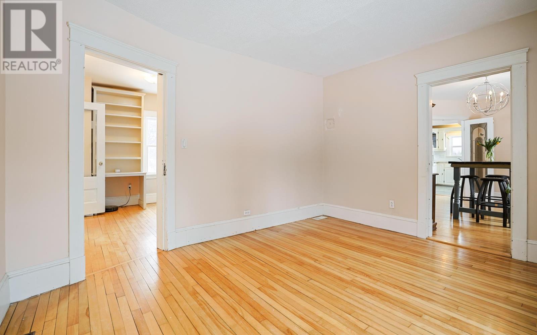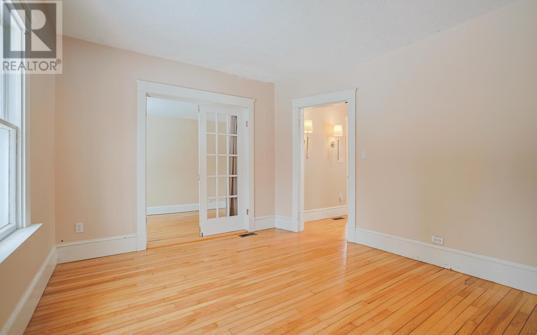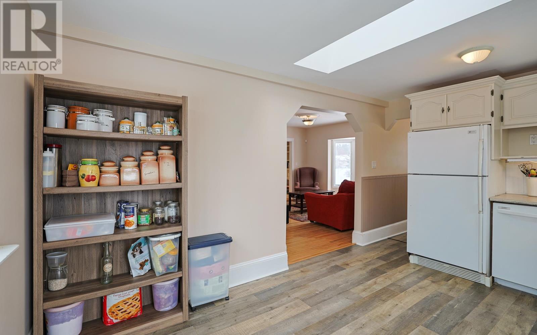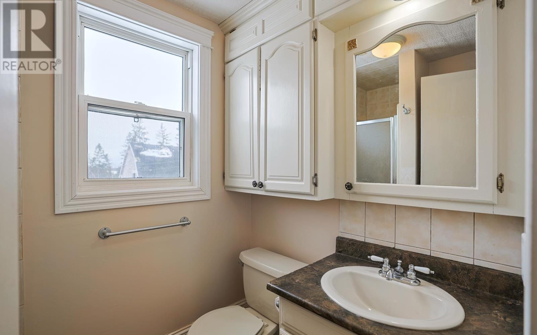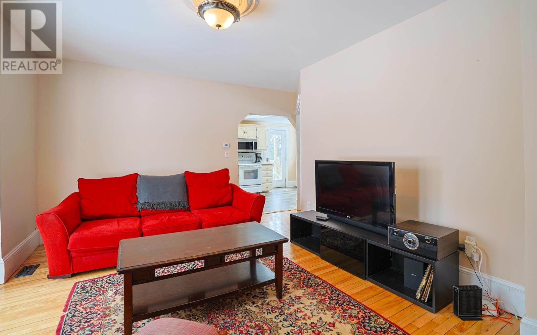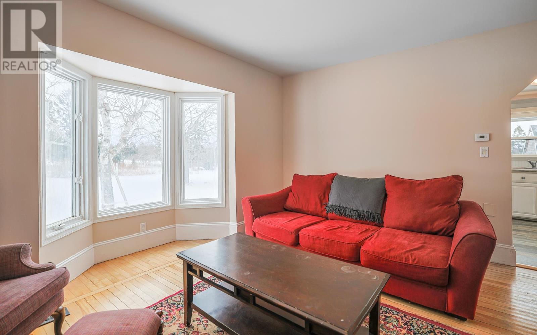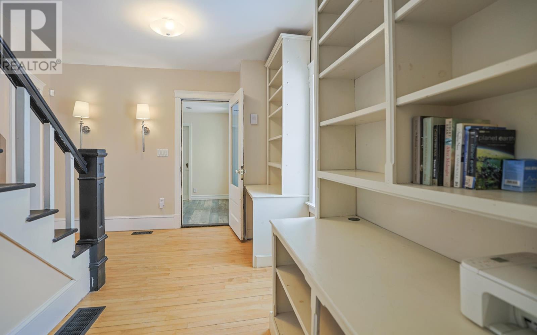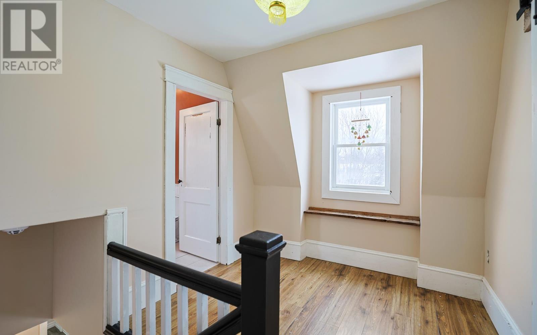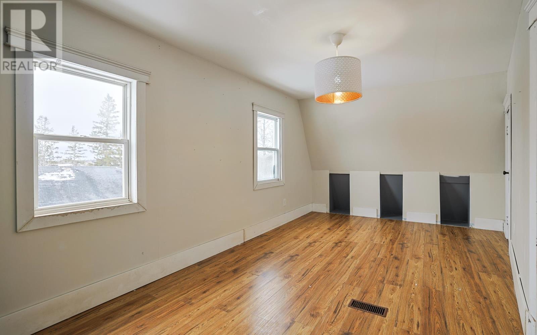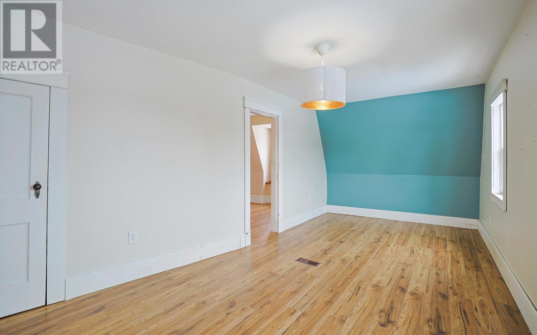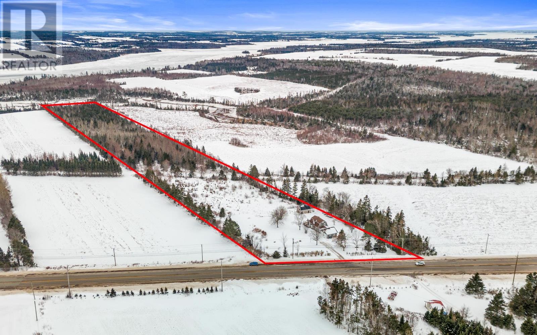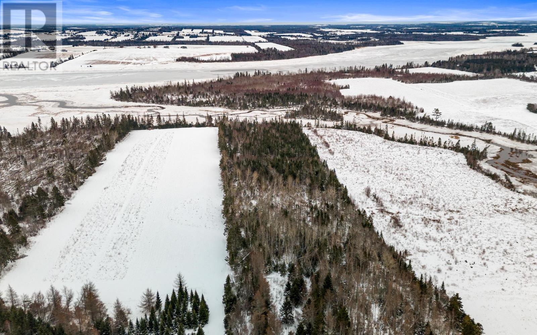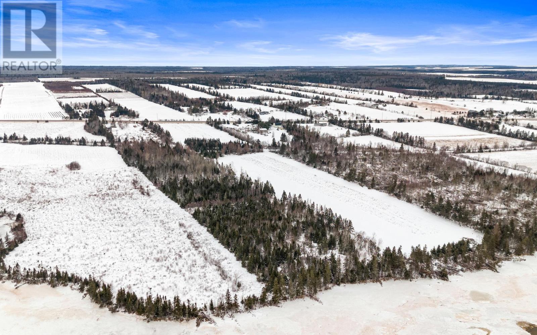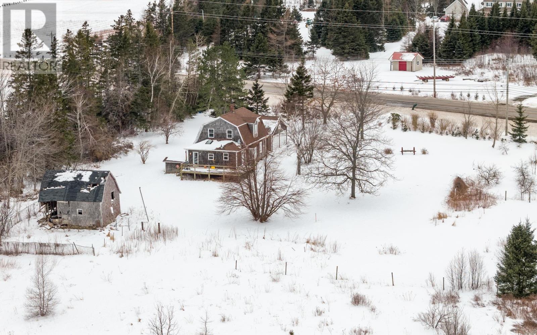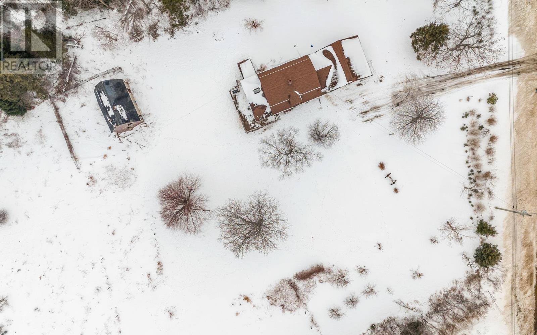3 Bedroom
2 Bathroom
Forced Air, Furnace
Waterfront
Acreage
Partially Landscaped
$398,000
This property is situated only 20 minutes to Charlottetown and features 12 acres of land, which consist of natural growing blueberries, cranberries, grape vines, apple trees, gooseberries, and blackberries. The confederation trail runs through this property that extends to the Hillsboro river, which feeds into the ocean! The home itself features no maintenance cedar shake, and a double car garage with 10ft ceilings. Main floor includes formal dining room, bedroom and/or home office, a kitchen with garden doors leading to outside deck, living room with bay windows, a family room with reading nook, and a three-piece bath. Second floor includes two well-sized bedrooms, and lovely bathroom with air jet tub. Perfect family home in a great location with beautiful acreage. (id:27714)
Property Details
|
MLS® Number
|
202402296 |
|
Property Type
|
Single Family |
|
Community Name
|
Tracadie |
|
Community Features
|
School Bus |
|
Features
|
Treed, Wooded Area, Partially Cleared, Hardwood Bush, Softwood Bush |
|
Structure
|
Deck, Barn |
|
Water Front Type
|
Waterfront |
Building
|
Bathroom Total
|
2 |
|
Bedrooms Above Ground
|
3 |
|
Bedrooms Total
|
3 |
|
Appliances
|
Alarm System, Jetted Tub, Oven - Electric, Dishwasher, Washer/dryer Combo, Refrigerator |
|
Basement Development
|
Unfinished |
|
Basement Type
|
Full (unfinished) |
|
Constructed Date
|
1919 |
|
Construction Style Attachment
|
Detached |
|
Exterior Finish
|
Wood Siding |
|
Flooring Type
|
Ceramic Tile, Hardwood, Marble, Vinyl |
|
Foundation Type
|
Poured Concrete |
|
Heating Fuel
|
Oil |
|
Heating Type
|
Forced Air, Furnace |
|
Stories Total
|
3 |
|
Total Finished Area
|
1952 Sqft |
|
Type
|
House |
|
Utility Water
|
Drilled Well |
Parking
|
Attached Garage
|
|
|
Paved Yard
|
|
Land
|
Access Type
|
Year-round Access |
|
Acreage
|
Yes |
|
Landscape Features
|
Partially Landscaped |
|
Sewer
|
Septic System |
|
Size Irregular
|
12 Acres |
|
Size Total Text
|
12 Acres|10 - 49 Acres |
Rooms
| Level |
Type |
Length |
Width |
Dimensions |
|
Second Level |
Primary Bedroom |
|
|
20.34 x 9.70 |
|
Second Level |
Bedroom |
|
|
13.36 x 10.75 |
|
Main Level |
Living Room |
|
|
13.35 x 11.40 |
|
Main Level |
Dining Room |
|
|
14.06 x 9.85 |
|
Main Level |
Kitchen |
|
|
14.42 x 9.54 |
|
Main Level |
Family Room |
|
|
14.09 x 13.57 |
|
Main Level |
Other |
|
|
11.32 x 8.73 (reading nook) |
|
Main Level |
Foyer |
|
|
7.81 x 6.36 |
|
Main Level |
Den |
|
|
10.69 x 7.80 |
https://www.realtor.ca/real-estate/26486070/11863-st-peters-road-tracadie-tracadie
