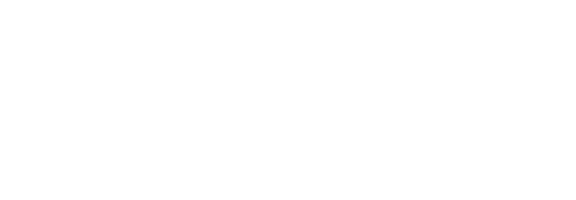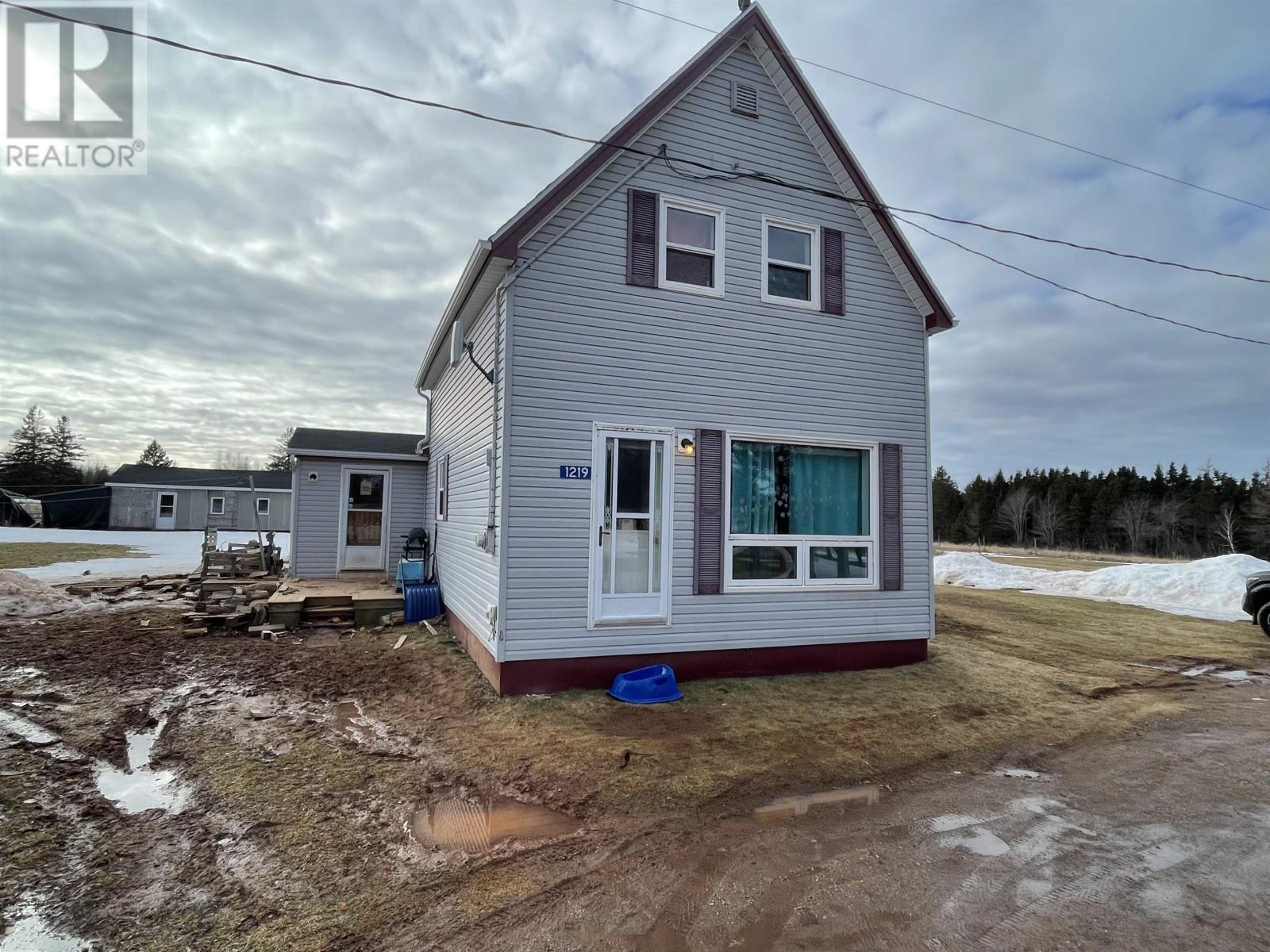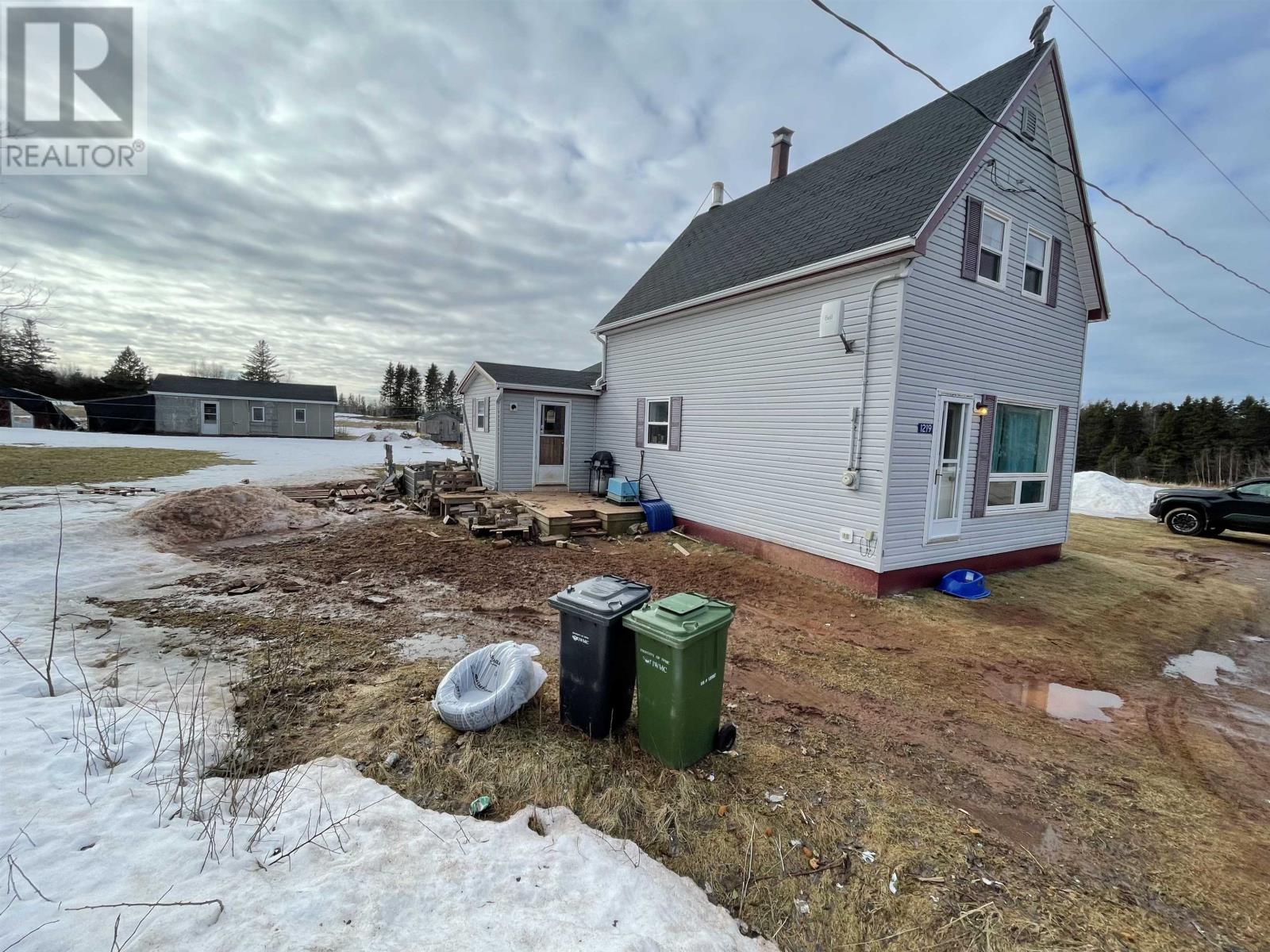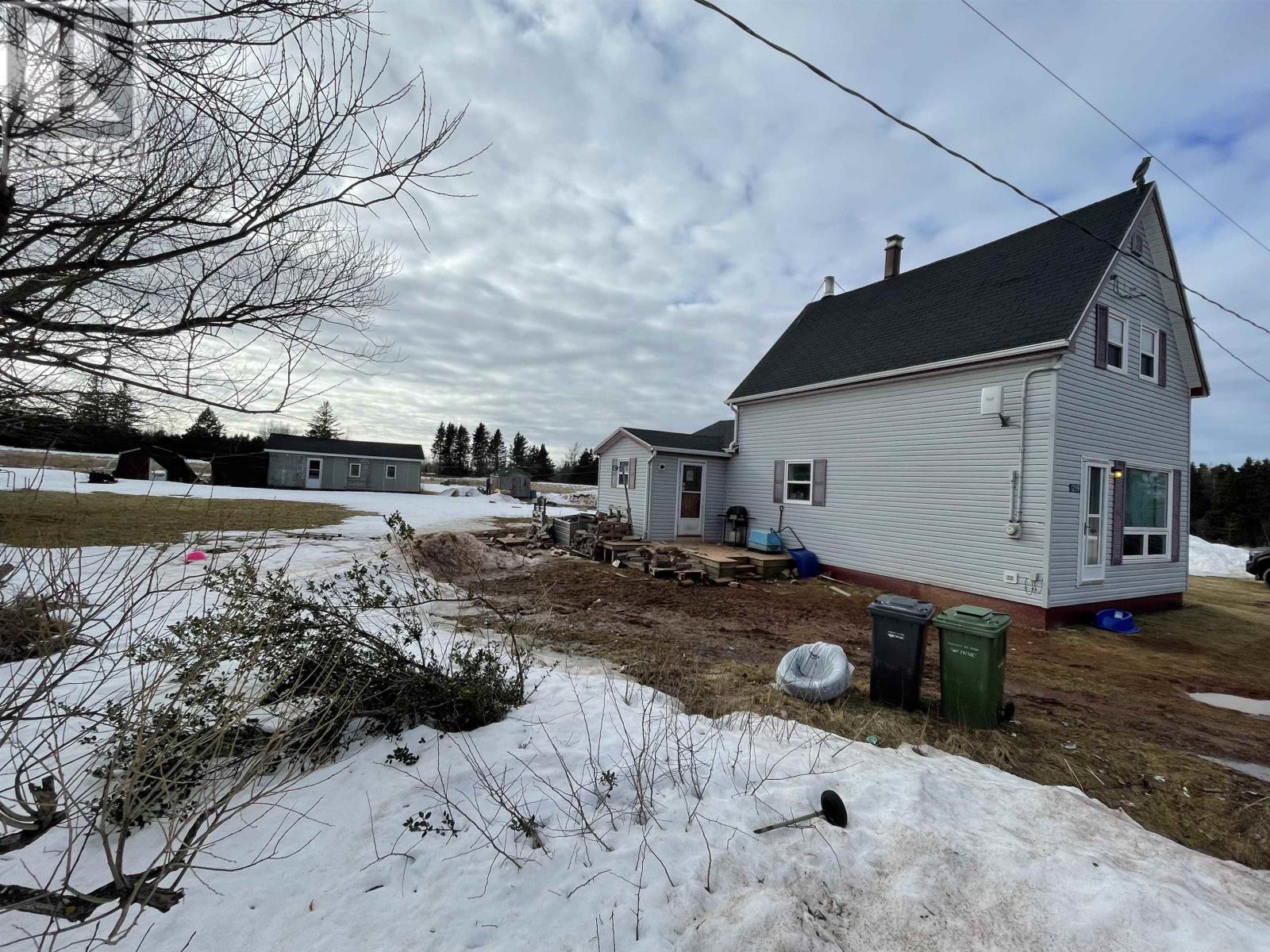4 Bedroom
1 Bathroom
Fireplace
Baseboard Heaters, Stove
Acreage
$159,900
Check out this 4 bedroom, 1 bathroom home located on a 1.07 acre lot - peaceful country living! As you enter the home you will enter into a spacious mud room with extra room for wood storage during the winter months. Continue through to the main kitchen and dining area which has a large wood stove. On the first floor you will also find the living area as well as a full bath and laundry space. Make your way up the stairs and you will find 4 bedrooms. Outside, you will notice a large shed great for storage. You will get to enjoy the country living in this home, all while being a short drive to the town of Souris for any amenities as well as some of the island's beautiful beaches. This home has so much potential, and with a little TLC, it may be just what you are waiting for. All measurements are approximate and should be verified by the purchaser if deemed necessary. (id:27714)
Property Details
|
MLS® Number
|
202404655 |
|
Property Type
|
Single Family |
|
Community Name
|
St. Charles |
|
Structure
|
Shed |
Building
|
Bathroom Total
|
1 |
|
Bedrooms Above Ground
|
4 |
|
Bedrooms Total
|
4 |
|
Appliances
|
Stove, Dishwasher, Dryer, Washer, Refrigerator |
|
Basement Type
|
Crawl Space |
|
Construction Style Attachment
|
Detached |
|
Exterior Finish
|
Vinyl |
|
Fireplace Present
|
Yes |
|
Fireplace Type
|
Woodstove |
|
Flooring Type
|
Carpeted, Laminate |
|
Foundation Type
|
Concrete Block, Poured Concrete |
|
Heating Fuel
|
Oil, Wood |
|
Heating Type
|
Baseboard Heaters, Stove |
|
Stories Total
|
2 |
|
Total Finished Area
|
1311 Sqft |
|
Type
|
House |
|
Utility Water
|
Well |
Land
|
Access Type
|
Year-round Access |
|
Acreage
|
Yes |
|
Land Disposition
|
Cleared |
|
Sewer
|
Septic System |
|
Size Irregular
|
1.07 Acres |
|
Size Total Text
|
1.07 Acres|1 - 3 Acres |
Rooms
| Level |
Type |
Length |
Width |
Dimensions |
|
Second Level |
Bedroom |
|
|
6.11x8.3 |
|
Second Level |
Bedroom |
|
|
10.10x8.2 |
|
Second Level |
Bedroom |
|
|
8.x10.8 |
|
Second Level |
Bedroom |
|
|
5.x8.3 |
|
Main Level |
Kitchen |
|
|
Combined |
|
Main Level |
Dining Room |
|
|
9.5x6. + 16.10x8. |
|
Main Level |
Other |
|
|
6.10x5.6 (Pantry) |
|
Main Level |
Living Room |
|
|
16.3x10.6 |
|
Main Level |
Laundry Room |
|
|
4.10x8.4 |
|
Main Level |
Bath (# Pieces 1-6) |
|
|
7.7x5.6 |
https://www.realtor.ca/real-estate/26625881/1219-st-charles-road-st-charles-st-charles





