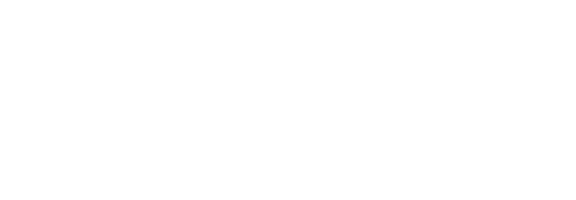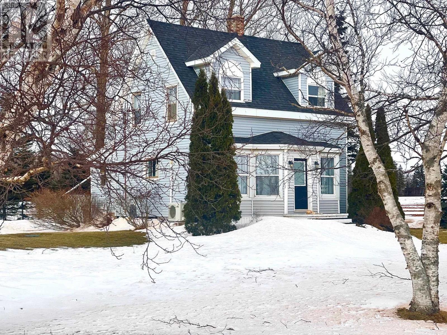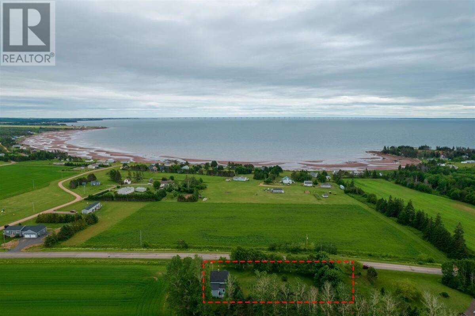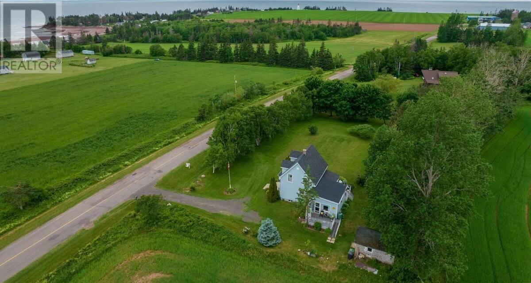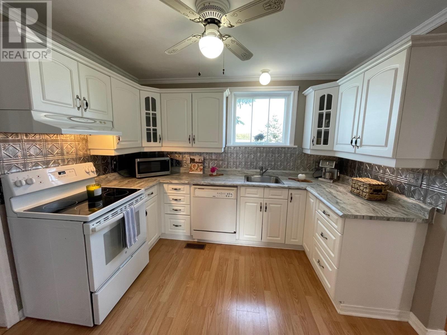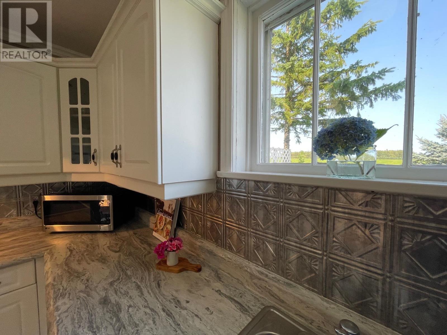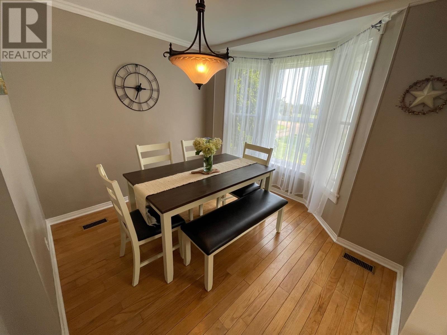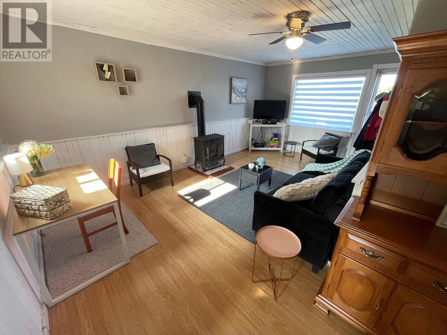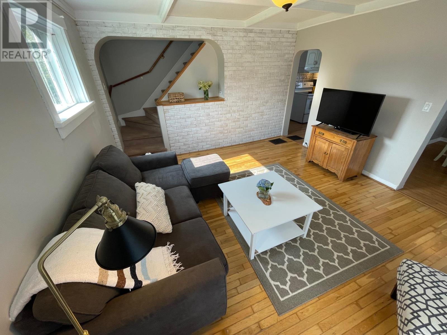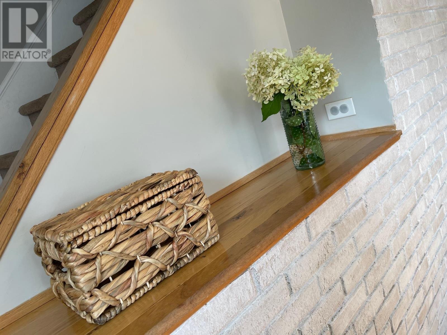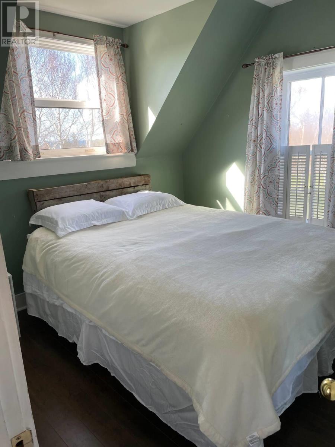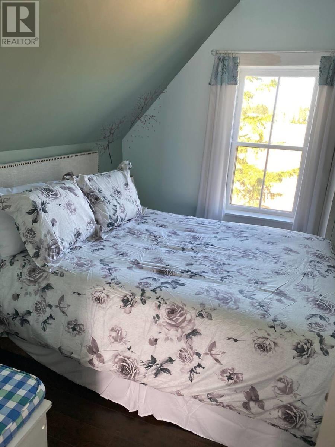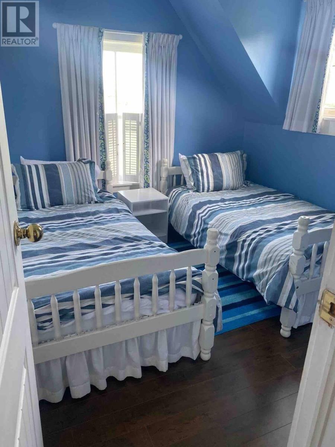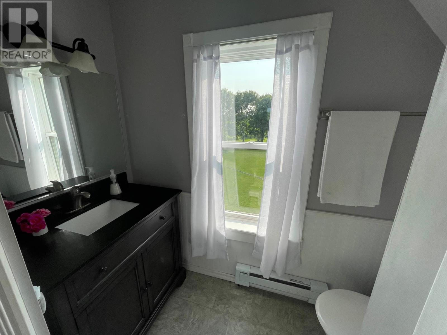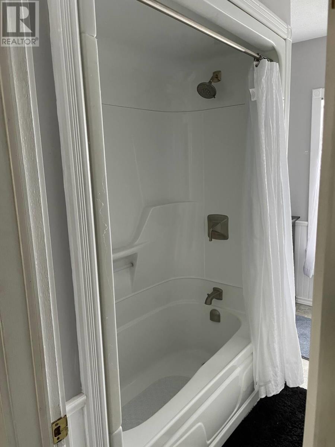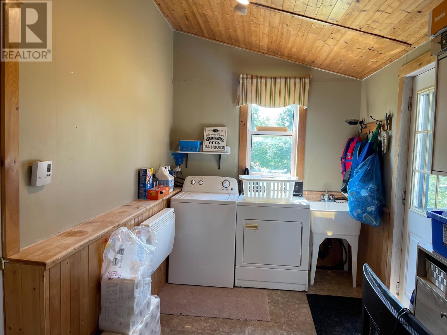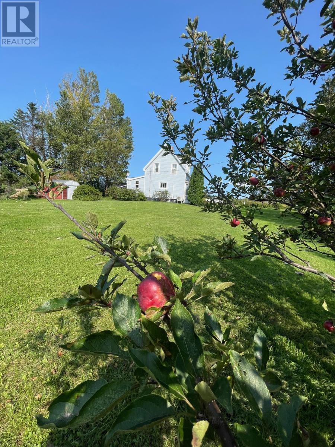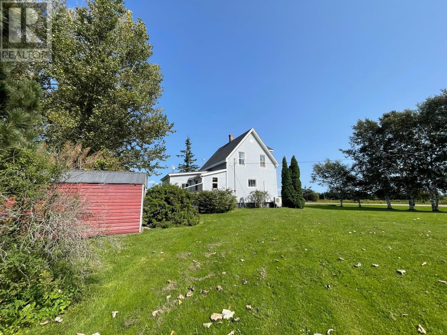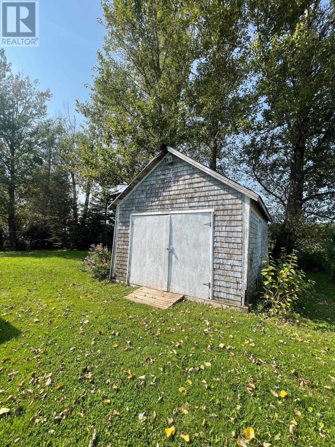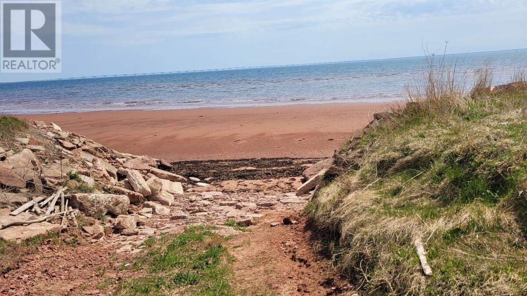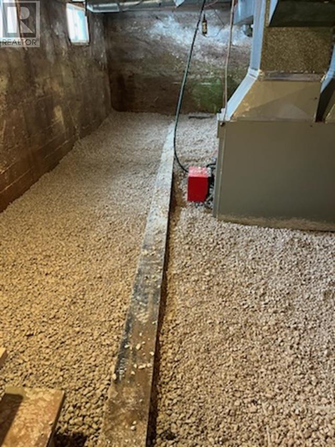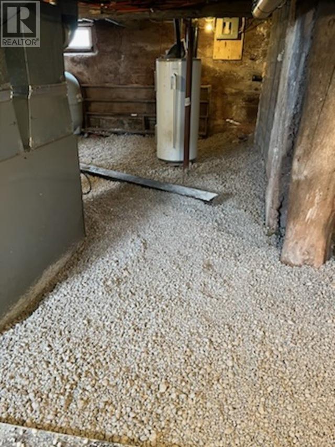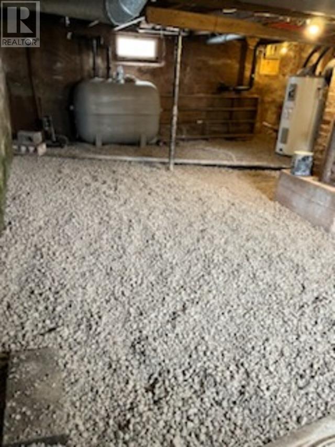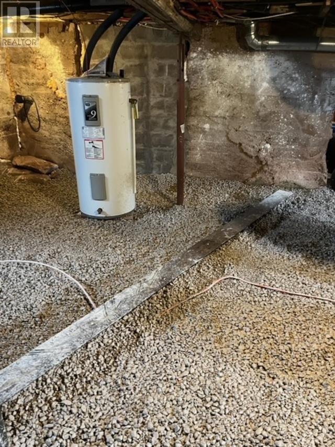3 Bedroom
2 Bathroom
Fireplace
Baseboard Heaters, Forced Air, Wall Mounted Heat Pump
Acreage
Landscaped
$334,000
STEP INSIDE THIS WONDERFUL 3 BEDROOM 1.5 BATH URBAN FARMHOUSE STYLE HOME SITUATED IN THE LOVELY COMMUNITY OF FERNWOOD . A DELIGHTFUL HOME THAT TRANSCENDS ITS COZY FAMILY ORIGINS TO OFFER A SEASONAL RETREAT OR A PROFITABLE INVESTMENT OPPORTUNITY . PICTURE A RESIDENCE WITH THREE WELCOMING BEDROOMS,BRIGHT AND UPDATED BATHROOM, A CUTE POWDER ROOM, A SPACIOUS LAUNDRY AREA, A FLEXIBLE DEN OR SECLUDED ESCAPE, A COZY LIVING SPACE, A DINING AREA PERFECT FOR GATHERINGS, AN URBAN FARMHOUSE STYLE KITCHEN THAT WAS RECENTLY MODERNIZED , NEWER HEAT PUMP AND FURNACE AS WELL AS NEW SEPTIC SYSTEM . ROOF IS 8 YEARS OLD. NESTLED ON A LUSH 1.4-ACRE PROPERTY ADORNED WITH FRUIT TREES AND A GARDEN READY TO BE PLANTED, THIS FARMHOUSE IS A PICTURESQUE SANCTUARY. SURROUNDED BY BIRCH AND MAJESTIC TREES, THE HOME SPANS TWO LOTS, EACH WITH ITS OWN DRIVEWAY. THE LANDSCAPE OFFERS VIEWS OF THE CONFEDERATION BRIDGE, ALL VISIBLE FROM YOUR FARMHOUSE RETREAT, COMPLEMENTED BY TWO SHEDS FOR STORAGE. LOCATION IS KEY. A QUICK 5-MINUTE WALK TAKES YOU TO ONE OF PRINCE EDWARD ISLAND'S FAMOUS SANDY BEACHES, WHILE A BRIEF 7-MINUTE DRIVE BRINGS YOU TO CHELTON BEACH PROVINCIAL PARK FOR SEASIDE FUN. ADDITIONALLY, THE PROPERTY IS CONVENIENTLY LOCATED JUST 45 MINUTES FROM CHARLOTTETOWN, 20 MINUTES FROM SUMMERSIDE, AND A PLEASANT 20-MINUTE DRIVE TO THE CONFEDERATION BRIDGE. RECENTLY THE BASEMENT HAS BEEN UPDATED WITH VAPOR BARRIER AND SHALE ( JAN 2023) . HOME ALSO COMES WITH FULL FURNITURE PACKAGE AND ALL CONTENTS. (id:27714)
Property Details
|
MLS® Number
|
202402776 |
|
Property Type
|
Single Family |
|
Community Name
|
Fernwood |
|
Equipment Type
|
Propane Tank |
|
Rental Equipment Type
|
Propane Tank |
|
Structure
|
Barn, Shed |
Building
|
Bathroom Total
|
2 |
|
Bedrooms Above Ground
|
3 |
|
Bedrooms Total
|
3 |
|
Appliances
|
Barbeque, Range, Dishwasher, Dryer, Washer, Microwave, Refrigerator, Water Softener |
|
Basement Development
|
Unfinished |
|
Basement Type
|
Full (unfinished) |
|
Construction Style Attachment
|
Detached |
|
Exterior Finish
|
Vinyl |
|
Fireplace Present
|
Yes |
|
Flooring Type
|
Hardwood, Laminate |
|
Foundation Type
|
Poured Concrete |
|
Half Bath Total
|
1 |
|
Heating Fuel
|
Electric, Oil, Propane |
|
Heating Type
|
Baseboard Heaters, Forced Air, Wall Mounted Heat Pump |
|
Stories Total
|
2 |
|
Total Finished Area
|
1200 Sqft |
|
Type
|
House |
|
Utility Water
|
Drilled Well |
Parking
Land
|
Acreage
|
Yes |
|
Land Disposition
|
Cleared |
|
Landscape Features
|
Landscaped |
|
Sewer
|
Septic System |
|
Size Irregular
|
0.23 Plus 0.84 |
|
Size Total Text
|
0.23 Plus 0.84|1 - 3 Acres |
Rooms
| Level |
Type |
Length |
Width |
Dimensions |
|
Second Level |
Bedroom |
|
|
8.5 x 10.7 |
|
Second Level |
Bedroom |
|
|
9.1 x 9.8 |
|
Second Level |
Bedroom |
|
|
9.6 x 9 |
|
Second Level |
Bath (# Pieces 1-6) |
|
|
8 x 5 + 6 x 3 |
|
Second Level |
Other |
|
|
3 x 12 |
|
Main Level |
Den |
|
|
17.8 x 14.17 |
|
Main Level |
Living Room |
|
|
13 x 14.3 |
|
Main Level |
Kitchen |
|
|
10.25 x 9.8 |
|
Main Level |
Bath (# Pieces 1-6) |
|
|
4.3 x 4.8 |
|
Main Level |
Laundry Room |
|
|
12.3 x 6.9 |
|
Main Level |
Dining Room |
|
|
10.16 x 8 |
|
Main Level |
Porch |
|
|
4.2 x 10.3 |
https://www.realtor.ca/real-estate/26517602/1276-fernwood-road-fernwood-fernwood
