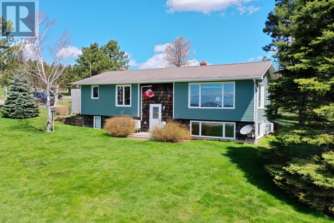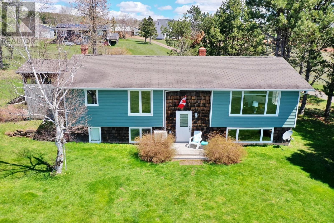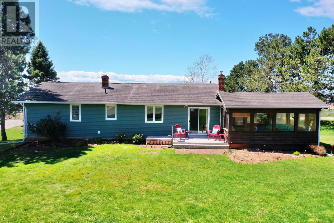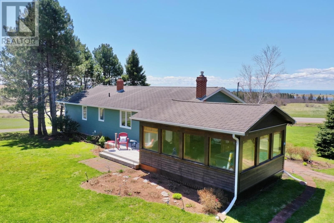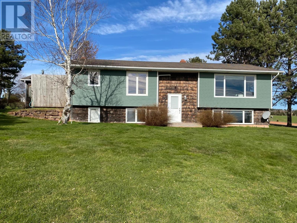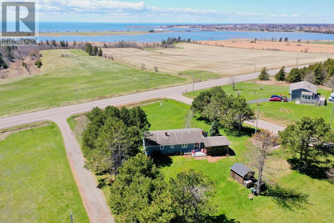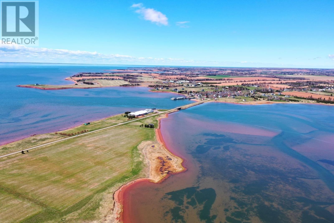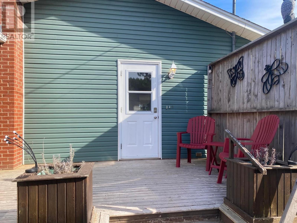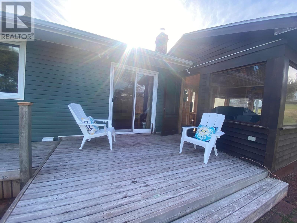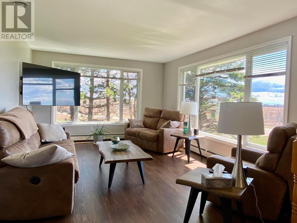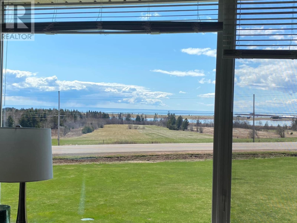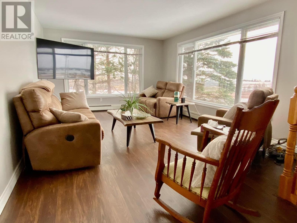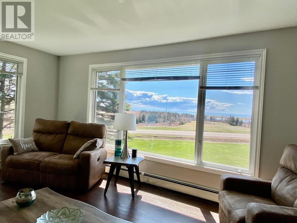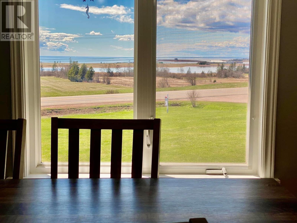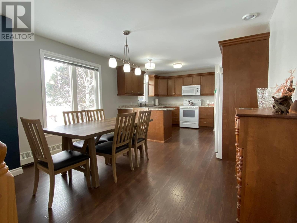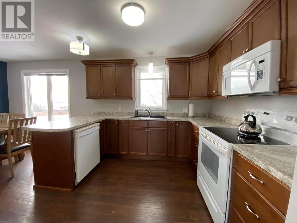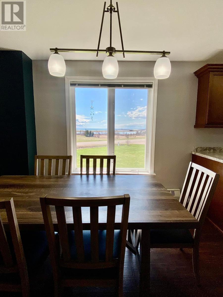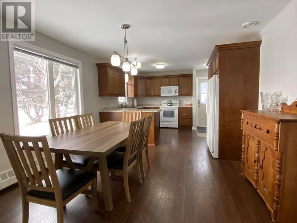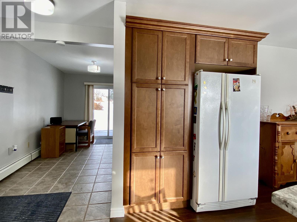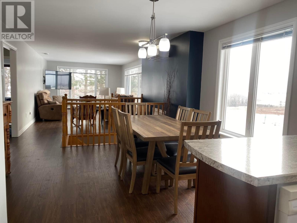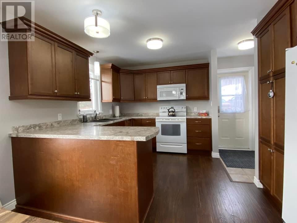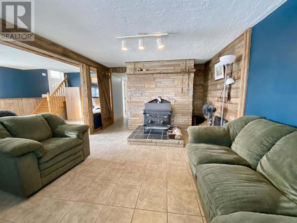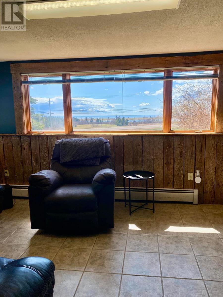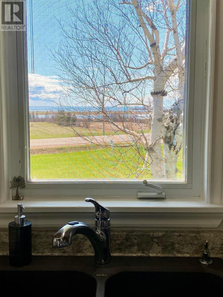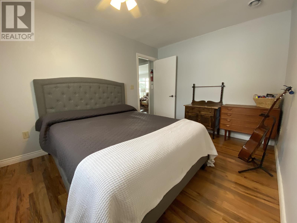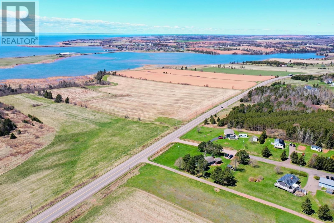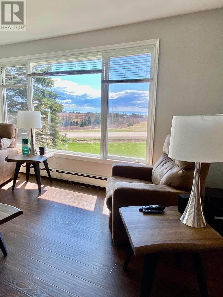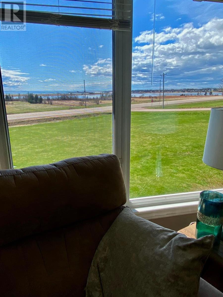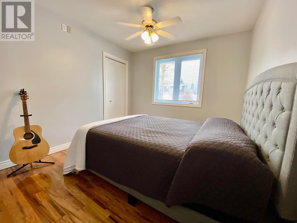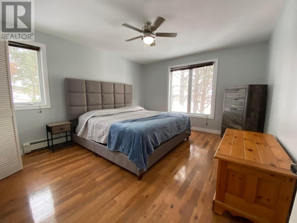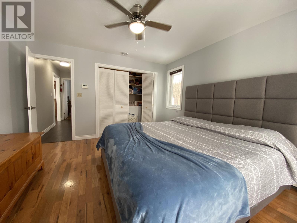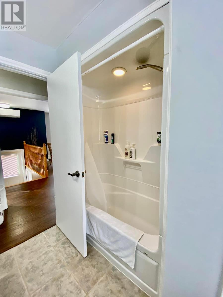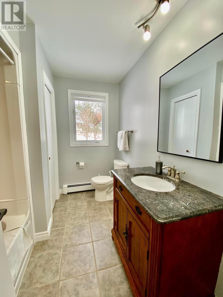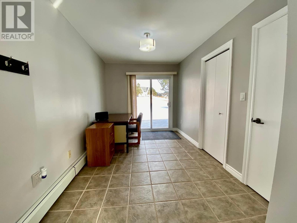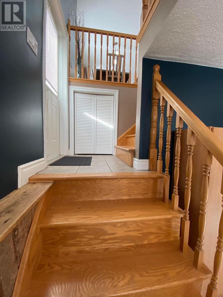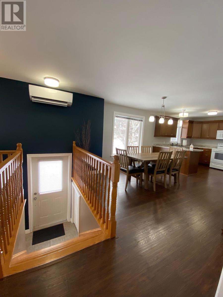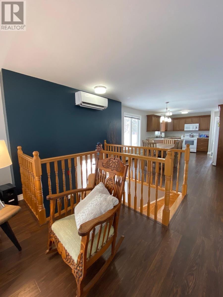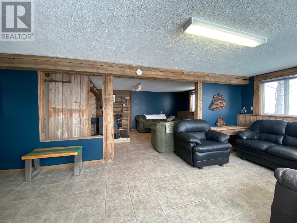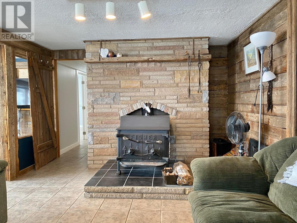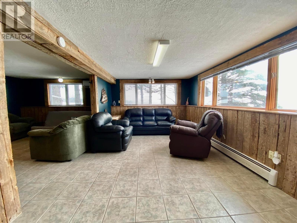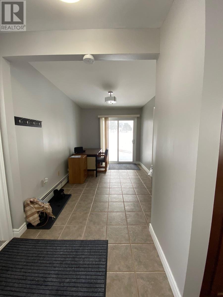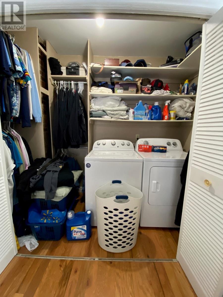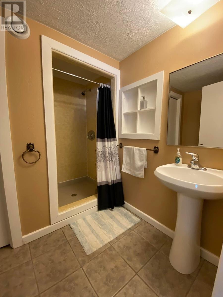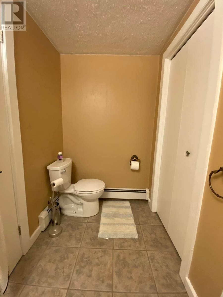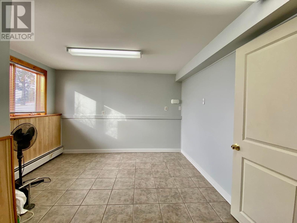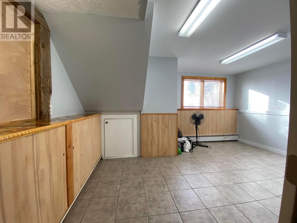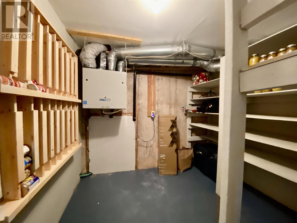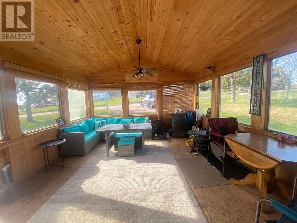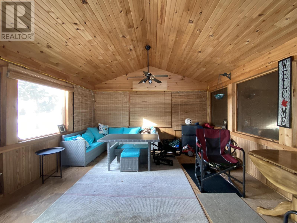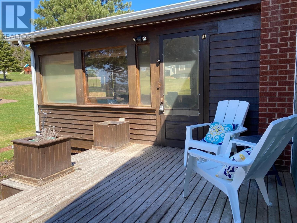3 Bedroom
2 Bathroom
Fireplace
Air Exchanger
Baseboard Heaters, Furnace, Wall Mounted Heat Pump
Landscaped
$439,900
Gorgeous Waterview home inside and out and is in a very desirable location being only 20 minutes to the city of Charlottetown and 30 minutes to Summerside. Very conveniently located for shopping, going to work and for kids school, sports and extracurricular activities. This beautiful home is close to what many people view as one of the prettiest places on PEI, Victoria by the Sea. Inside this move-in condition home features a large living room, kitchen open into the dining room, 3 bedrooms, which 2 bedrooms are on the main level and 1 bedroom is downstairs plus there's a bathroom on both levels, front entrance and there's a side entrance that leads into a large mudroom area with closets. There's a patio door that lead on to a wonderful back deck and backyard. Plus there's a large deck on the south side of the home that leads to amazing detached sunroom. There's also a large shed in the backyard. Downstairs you will find this amazing finish basement. Perfect spaces for family and games room. There's a 2nd bathroom plus a third bedroom that could be used for guest room, office or home gym. Plus, there's also a built-in cold room for all of your refreshments, vegetables, or preserves. This home has wonderful windows throughout, 2 heat pumps, a cozy wood stove, oil furnace with baseboard heaters, newer fibreglass oil tank and the home comes with a generator conveniently installed. Here you can embrace the comforts of this beautiful home that is close to south shore beaches and the stunning Victoria by the Sea. Enjoy local entertainment, shops and restaurants or spend your summer days barbecuing at home on the deck or entertaining family and friends in the wonderful sunroom. The price includes fridge, stove, dishwasher, microwave and generator. Plus the washer and dryer are currently located in the primary bedroom closet but could be relocated in the mudroom or downstairs, if so desired by the new owners. The ride on is negotiable (id:27714)
Property Details
|
MLS® Number
|
202400393 |
|
Property Type
|
Single Family |
|
Community Name
|
Hampton |
|
Amenities Near By
|
Golf Course, Park, Playground, Shopping |
|
Community Features
|
Recreational Facilities, School Bus |
|
Features
|
Level |
|
Structure
|
Deck, Patio(s), Shed |
|
View Type
|
Ocean View |
Building
|
Bathroom Total
|
2 |
|
Bedrooms Above Ground
|
2 |
|
Bedrooms Below Ground
|
1 |
|
Bedrooms Total
|
3 |
|
Appliances
|
Central Vacuum, Range, Dishwasher, Dryer, Washer, Microwave Range Hood Combo, Refrigerator |
|
Basement Development
|
Finished |
|
Basement Type
|
Full (finished) |
|
Constructed Date
|
1979 |
|
Construction Style Attachment
|
Detached |
|
Cooling Type
|
Air Exchanger |
|
Exterior Finish
|
Wood Shingles, Vinyl |
|
Fireplace Present
|
Yes |
|
Fireplace Type
|
Woodstove |
|
Flooring Type
|
Ceramic Tile, Hardwood, Laminate |
|
Foundation Type
|
Poured Concrete |
|
Heating Fuel
|
Electric, Oil, Wood |
|
Heating Type
|
Baseboard Heaters, Furnace, Wall Mounted Heat Pump |
|
Total Finished Area
|
2176 Sqft |
|
Type
|
House |
|
Utility Water
|
Drilled Well |
Parking
Land
|
Access Type
|
Year-round Access |
|
Acreage
|
No |
|
Land Amenities
|
Golf Course, Park, Playground, Shopping |
|
Land Disposition
|
Cleared |
|
Landscape Features
|
Landscaped |
|
Sewer
|
Septic System |
|
Size Irregular
|
0.79 |
|
Size Total
|
0.7900|1/2 - 1 Acre |
|
Size Total Text
|
0.7900|1/2 - 1 Acre |
Rooms
| Level |
Type |
Length |
Width |
Dimensions |
|
Lower Level |
Family Room |
|
|
20.4x10.8 |
|
Lower Level |
Recreational, Games Room |
|
|
& Office 11.8x18.1 |
|
Lower Level |
Bedroom |
|
|
14.7x11.6 |
|
Lower Level |
Bath (# Pieces 1-6) |
|
|
8.1x8.1 |
|
Lower Level |
Storage |
|
|
8.5x8.11 |
|
Lower Level |
Utility Room |
|
|
10.5x23.11 |
|
Main Level |
Kitchen |
|
|
10x21.10 |
|
Main Level |
Dining Room |
|
|
OPEN CONCEPT |
|
Main Level |
Living Room |
|
|
12.4x21.1 |
|
Main Level |
Mud Room |
|
|
8.3x12.3 |
|
Main Level |
Primary Bedroom |
|
|
13.8x12.3 |
|
Main Level |
Bedroom |
|
|
9.7x12.3 |
|
Main Level |
Bath (# Pieces 1-6) |
|
|
8.10x7.1 |
|
Main Level |
Sunroom |
|
|
17.6x13.8 |
|
Main Level |
Other |
|
|
Large Utility Shed 10x12 |
|
Main Level |
Other |
|
|
Side Deck 14.5x10.6 |
|
Main Level |
Other |
|
|
Back Deck 11x9 |
https://www.realtor.ca/real-estate/26394847/16-myers-road-hampton-hampton

