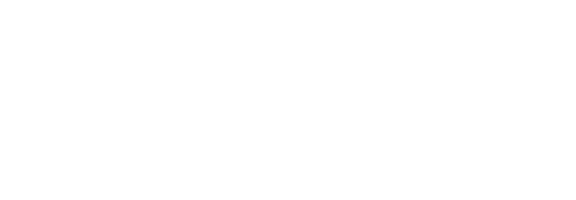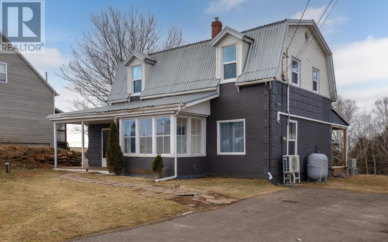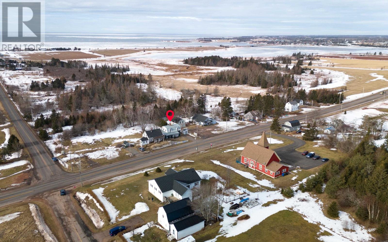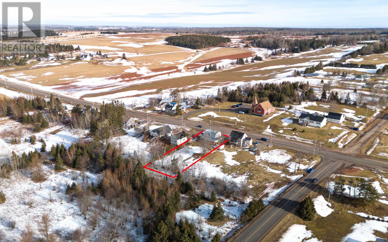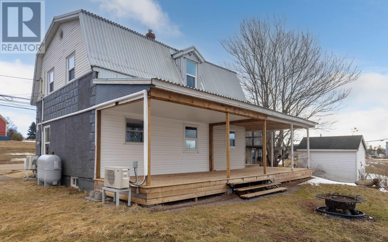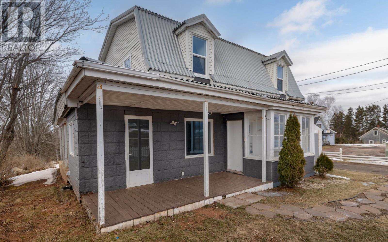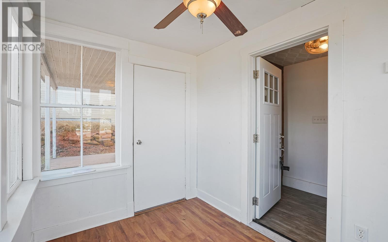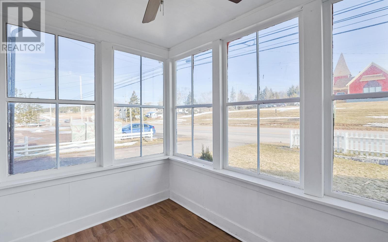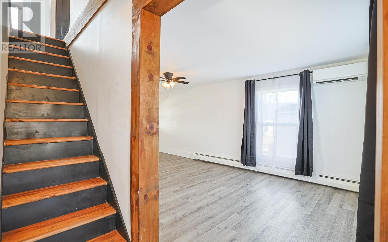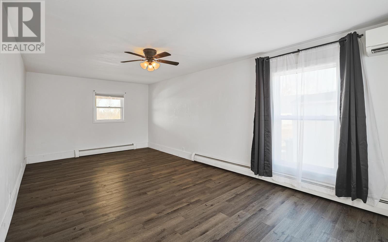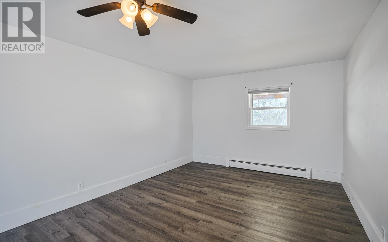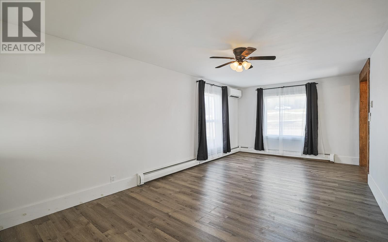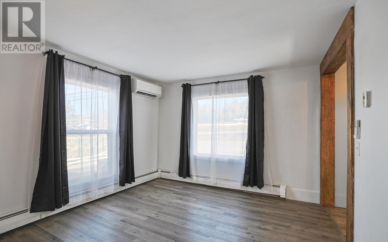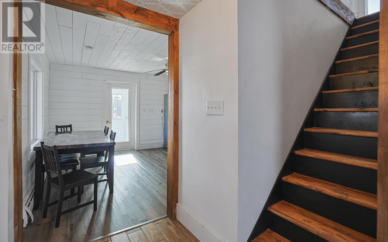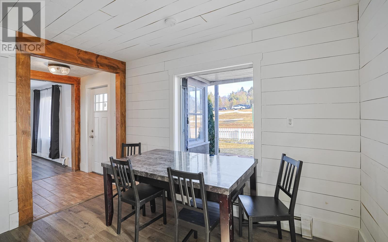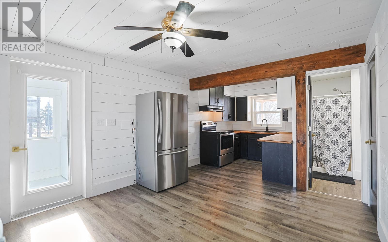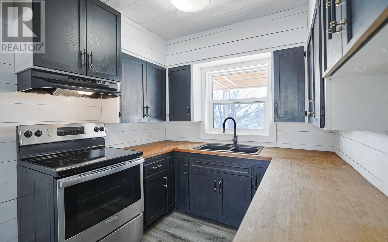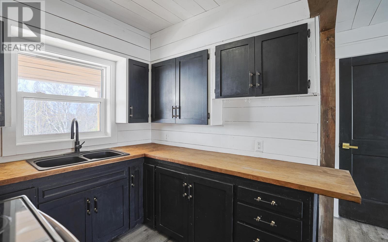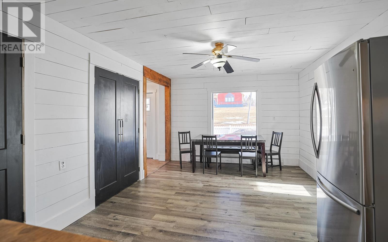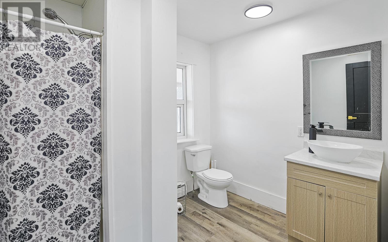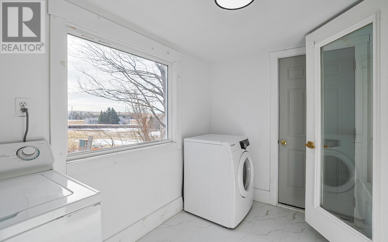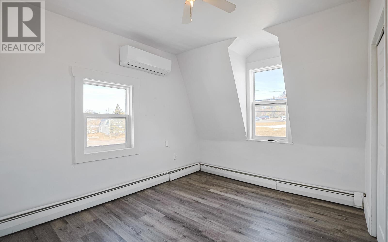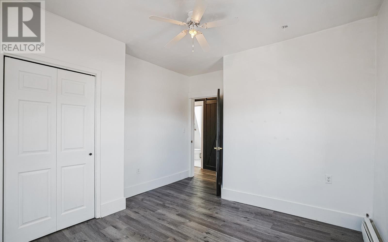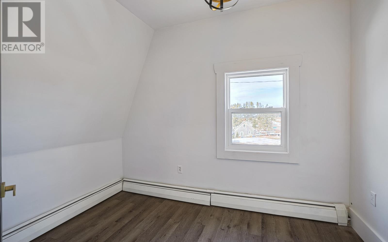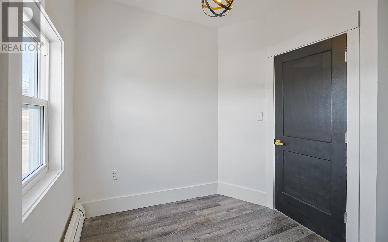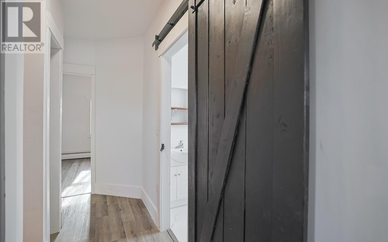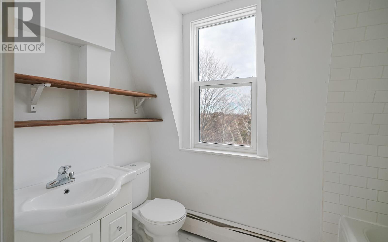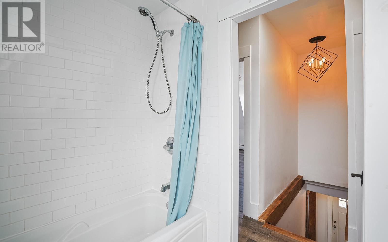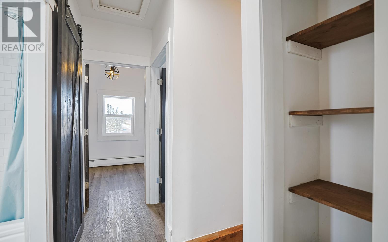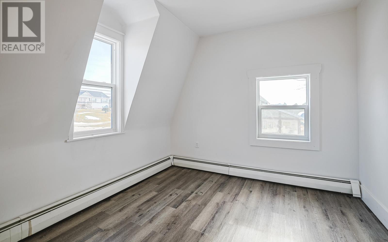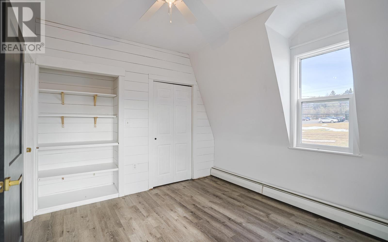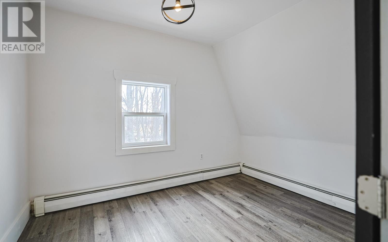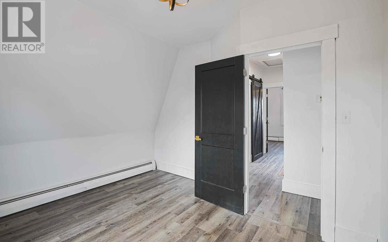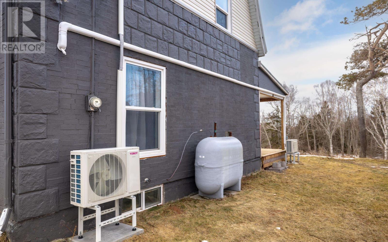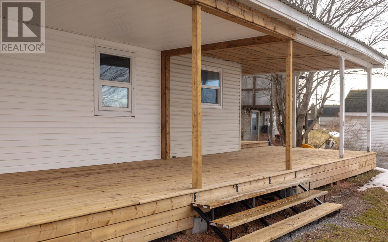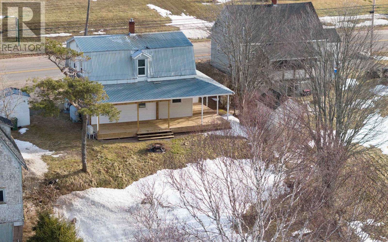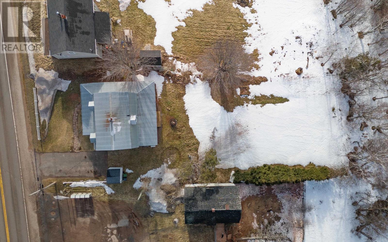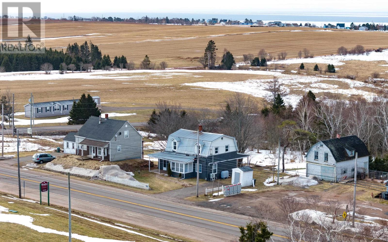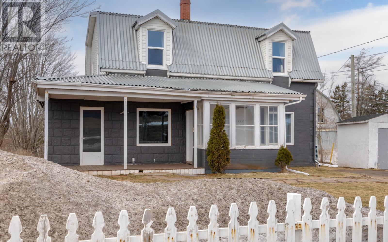4 Bedroom
2 Bathroom
Baseboard Heaters, Wall Mounted Heat Pump, Radiant Heat
Partially Landscaped
$289,900
Welcome to your future home in Hampton, PEI ? a charming 4-bed, 2-bath, story and a half home thoughtfully designed for your growing family. As you pull into the driveway, a stone walkway guides you to a front covered porch, setting the tone for warmth and welcome. The hardwood-floored sun porch at the entrance is perfect for shedding outdoor gear, leading you into your updated main floor layout equipt with a spacious kitchen, dining room, dedicated laundry room and your first full bathroom on your left. To your right, a generous family/entertainment space awaits. Venture upstairs to discover your second modernized full bathroom with sleek white subway tiles and vinyl flooring. All four bedrooms, ideal for keeping your kids close, complete the upper level while the backyard boasts a covered porch with new decking, overlooking a rolling backyard ideal for your children's laughter. Rarely do family homes of this caliber come to market at this price point. Don't miss out. Start envisioning your family's future in this delightful home. (id:27714)
Property Details
|
MLS® Number
|
202404099 |
|
Property Type
|
Single Family |
|
Community Name
|
Hampton |
|
Amenities Near By
|
Park, Playground |
|
Community Features
|
Recreational Facilities |
|
Features
|
Rolling |
|
Structure
|
Shed |
Building
|
Bathroom Total
|
2 |
|
Bedrooms Above Ground
|
4 |
|
Bedrooms Total
|
4 |
|
Appliances
|
Oven - Electric, Dryer, Washer, Refrigerator |
|
Basement Development
|
Unfinished |
|
Basement Type
|
Full (unfinished) |
|
Constructed Date
|
2024 |
|
Construction Style Attachment
|
Detached |
|
Exterior Finish
|
Brick, Wood Shingles, Vinyl |
|
Flooring Type
|
Hardwood, Laminate, Tile |
|
Foundation Type
|
Poured Concrete |
|
Heating Fuel
|
Electric, Oil |
|
Heating Type
|
Baseboard Heaters, Wall Mounted Heat Pump, Radiant Heat |
|
Stories Total
|
2 |
|
Total Finished Area
|
1282 Sqft |
|
Type
|
House |
|
Utility Water
|
Drilled Well |
Land
|
Access Type
|
Year-round Access |
|
Acreage
|
No |
|
Land Amenities
|
Park, Playground |
|
Landscape Features
|
Partially Landscaped |
|
Sewer
|
Septic System |
|
Size Irregular
|
.35 |
|
Size Total
|
0.3500|under 1/2 Acre |
|
Size Total Text
|
0.3500|under 1/2 Acre |
Rooms
| Level |
Type |
Length |
Width |
Dimensions |
|
Second Level |
Primary Bedroom |
|
|
12.7 x 10.6 |
|
Second Level |
Bedroom |
|
|
12 x 11.3 |
|
Second Level |
Bedroom |
|
|
10.7 x 8.7 |
|
Second Level |
Bath (# Pieces 1-6) |
|
|
5 x 8.8 |
|
Main Level |
Eat In Kitchen |
|
|
23.1 x 11.4 |
|
Main Level |
Bath (# Pieces 1-6) |
|
|
9 x 7.1 |
|
Main Level |
Laundry Room |
|
|
9.9 x 6.6 |
|
Main Level |
Living Room |
|
|
23.1 x 11.4 |
|
Main Level |
Foyer |
|
|
5.4 x 4.9 |
|
Main Level |
Porch |
|
|
9.3 x 6.8 |
|
Main Level |
Bedroom |
|
|
11.2 x 11.8 |
https://www.realtor.ca/real-estate/26592855/19557-rte-1a-highway-hampton-hampton
