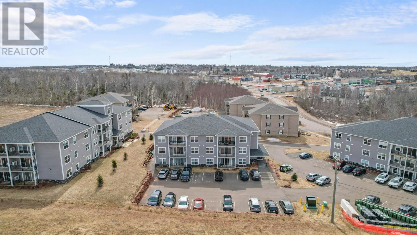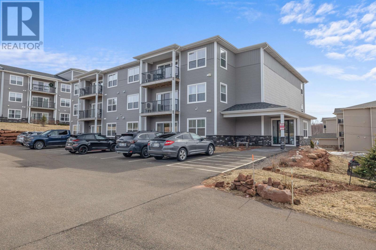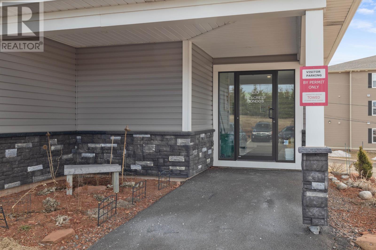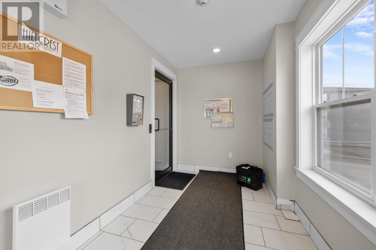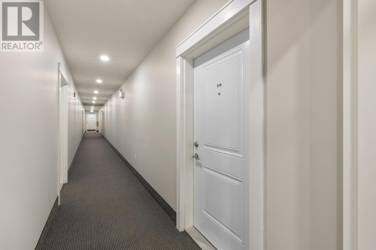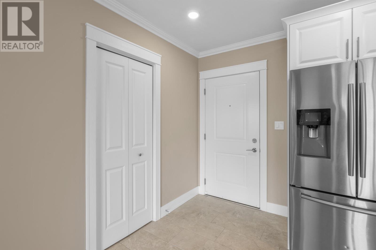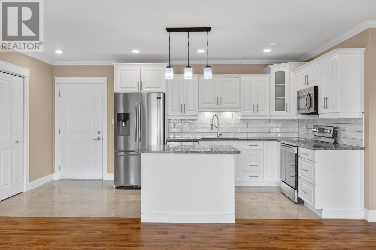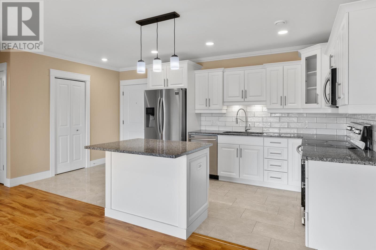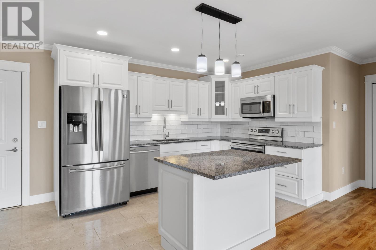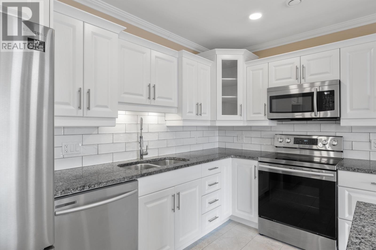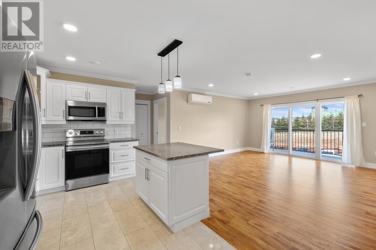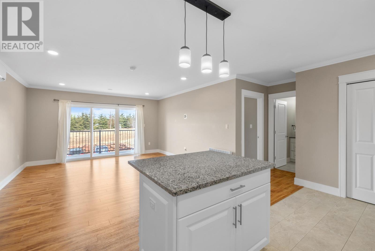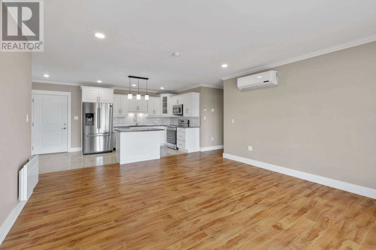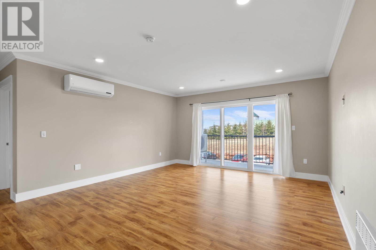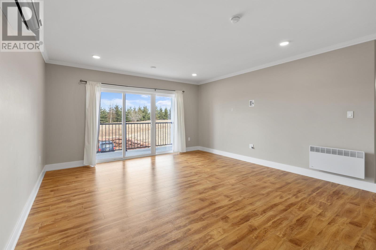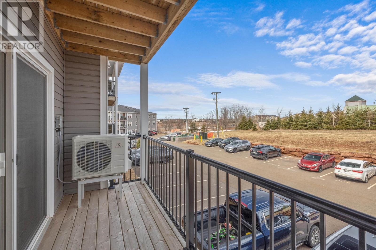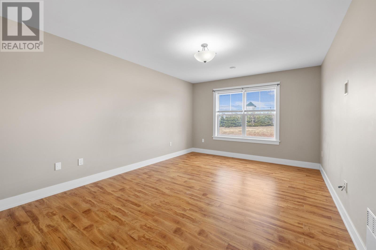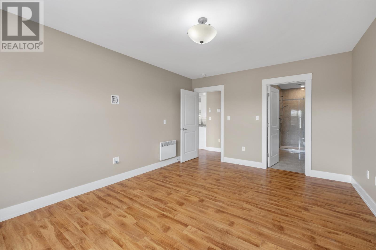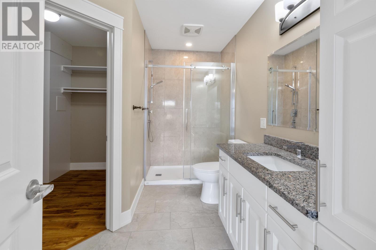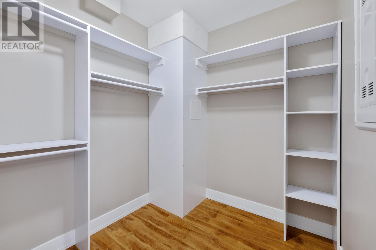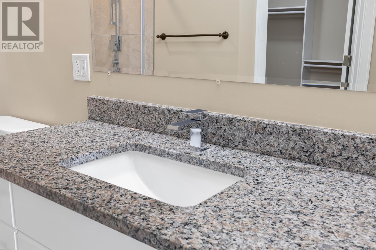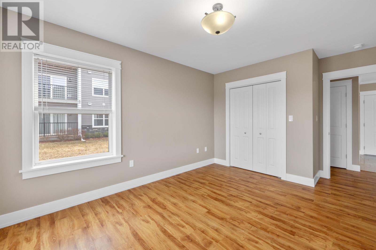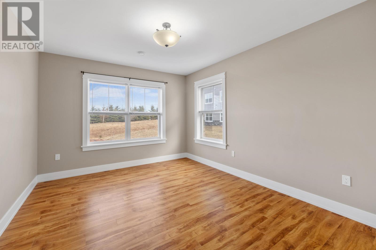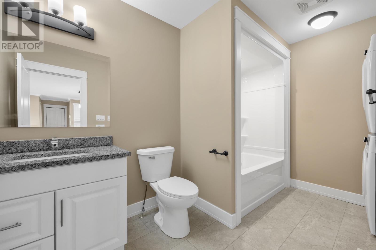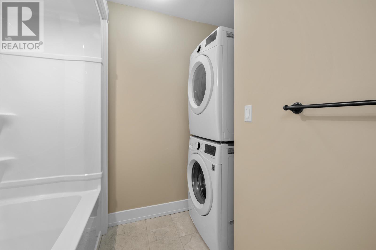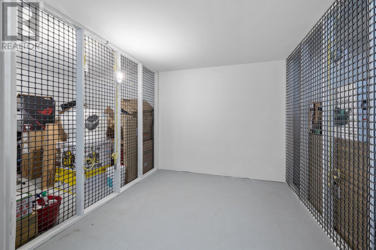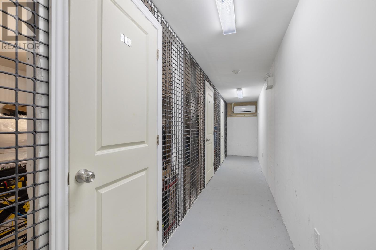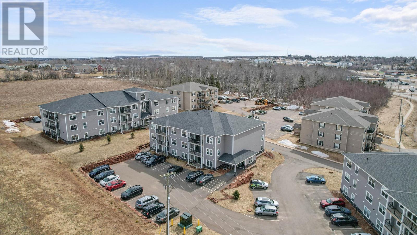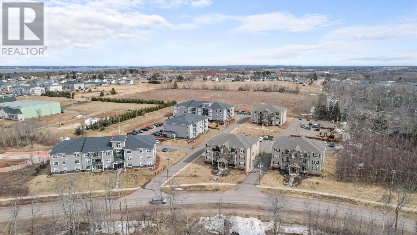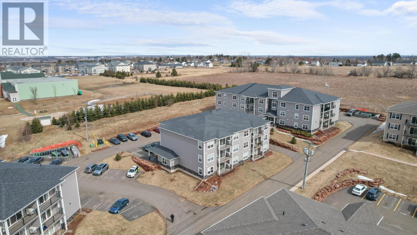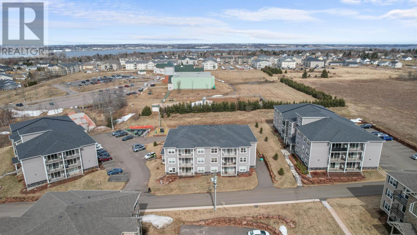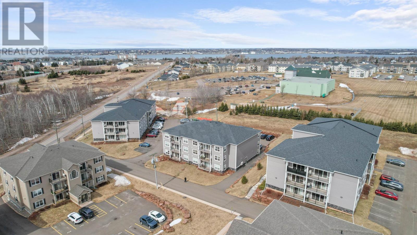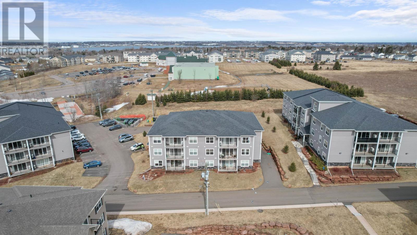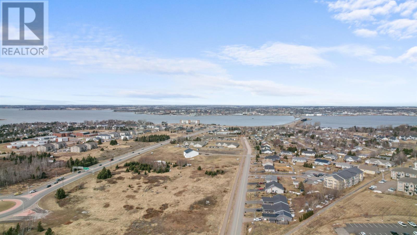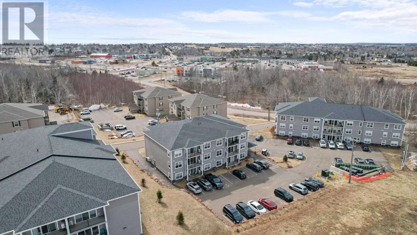210 210 Shakespeare Drive Stratford, Prince Edward Island C1B 4B7
$359,000Maintenance,
$180.80 Monthly
Maintenance,
$180.80 MonthlyWelcome to this beautiful modern two-bedroom, two-bathroom condo situated in a prime location in Stratford. This condo offers a contemporary design with an open concept kitchen, dining, and living area, providing a spacious and inviting atmosphere. The kitchen features elegant quartz countertops and comes fully equipped with stainless steel appliances. Large windows throughout provide lots of natural light, creating a bright and airy space. Step out onto the balcony through sliding doors from the living room to a tranquil outdoor retreat to relax and enjoy the surrounding views. Assigned parking for one vehicle is included. Additionally, a designated storage unit is provided for your organizational needs. The building is well-maintained, ensuring a high standard of living for residents. Conveniently located within walking distance to restaurants, coffee shops, and shopping, you'll have everything you need right at your doorstep. Furthermore, this property offers close proximity to all major amenities and is only minutes away from Downtown Charlottetown. Don't miss out on this opportunity to own a very tastefully designed condo in a highly sought-after location. (id:27714)
Property Details
| MLS® Number | 202405629 |
| Property Type | Single Family |
| Community Name | Stratford |
| Amenities Near By | Golf Course, Park, Playground, Public Transit, Shopping |
| Community Features | Recreational Facilities, School Bus |
| Features | Sloping |
| Structure | Deck |
Building
| Bathroom Total | 2 |
| Bedrooms Above Ground | 2 |
| Bedrooms Total | 2 |
| Appliances | Range - Electric, Dishwasher, Dryer - Electric, Washer, Microwave Range Hood Combo, Refrigerator |
| Architectural Style | 3 Level |
| Basement Development | Finished |
| Basement Type | Full (finished) |
| Constructed Date | 2020 |
| Cooling Type | Air Exchanger |
| Exterior Finish | Brick, Vinyl |
| Flooring Type | Laminate, Tile |
| Foundation Type | Poured Concrete |
| Heating Fuel | Electric |
| Heating Type | Wall Mounted Heat Pump |
| Total Finished Area | 1060 Sqft |
| Type | Apartment |
| Utility Water | Municipal Water |
Parking
| Parking Space(s) | |
| Paved Yard |
Land
| Access Type | Year-round Access |
| Acreage | No |
| Land Amenities | Golf Course, Park, Playground, Public Transit, Shopping |
| Landscape Features | Landscaped |
| Sewer | Municipal Sewage System |
Rooms
| Level | Type | Length | Width | Dimensions |
|---|---|---|---|---|
| Basement | Storage | 10 x9 | ||
| Main Level | Eat In Kitchen | 8.2x15.2 | ||
| Main Level | Living Room | 14.4x14.6 | ||
| Main Level | Primary Bedroom | 11.10x16.2 | ||
| Main Level | Ensuite (# Pieces 2-6) | 9.6x6.9 | ||
| Main Level | Bedroom | 10.11x16.2 | ||
| Main Level | Laundry / Bath | 6.2x12 |
https://www.realtor.ca/real-estate/26675558/210-210-shakespeare-drive-stratford-stratford
Interested?
Contact us for more information

