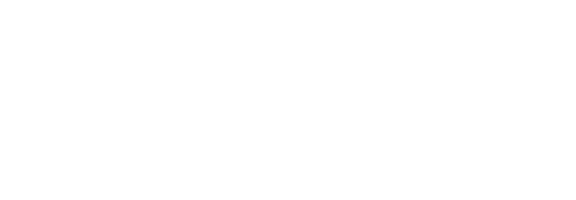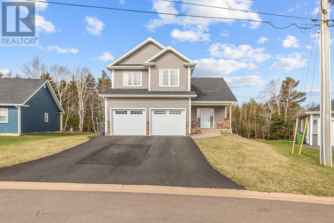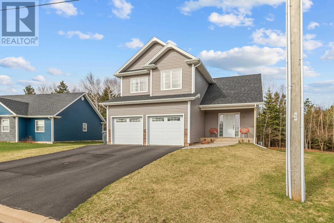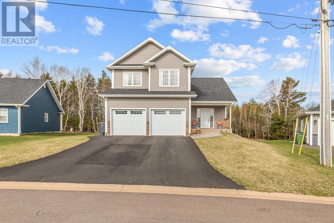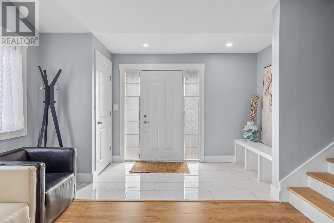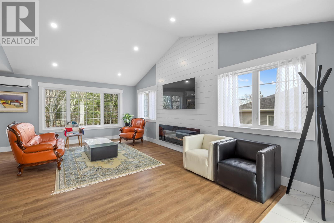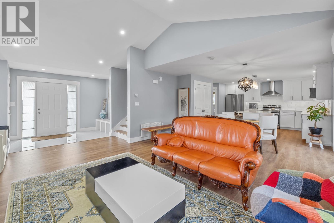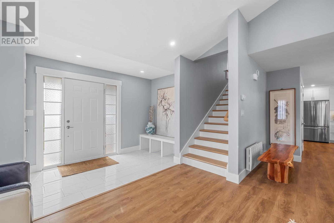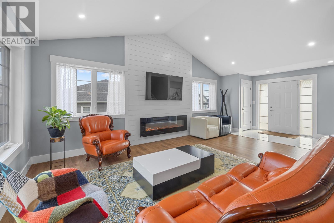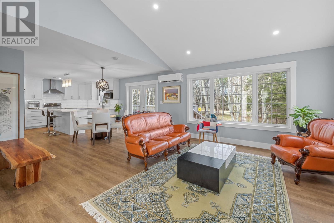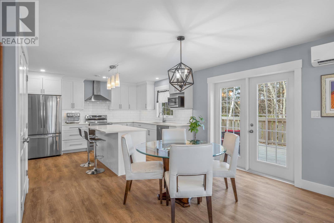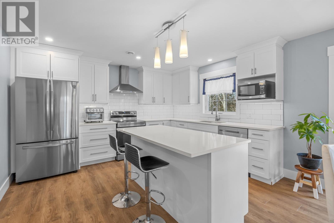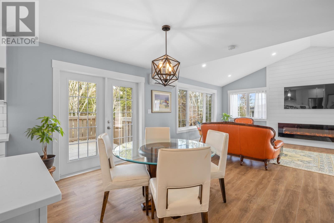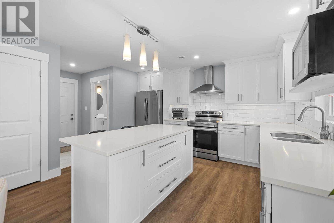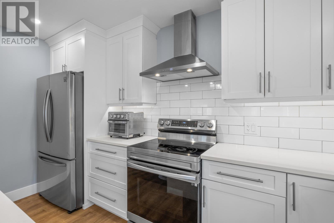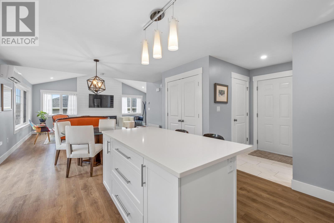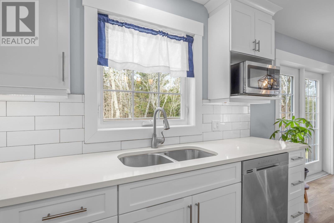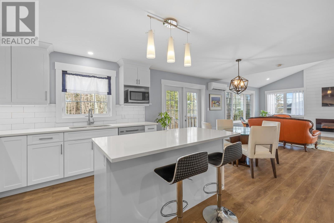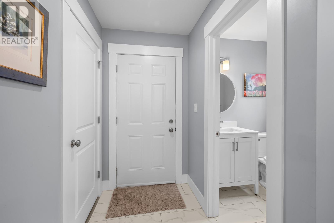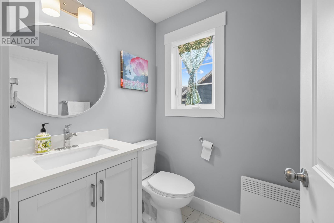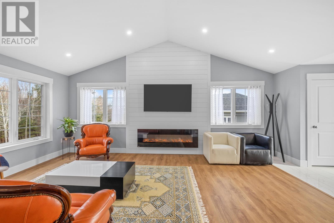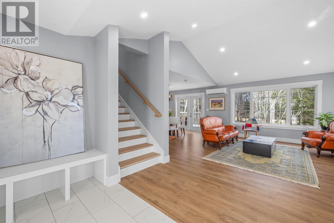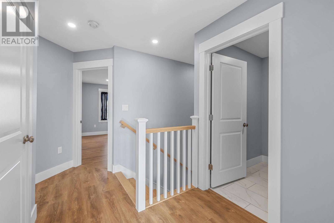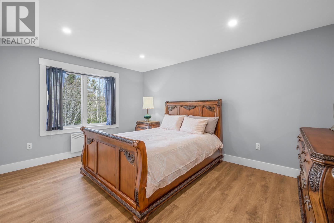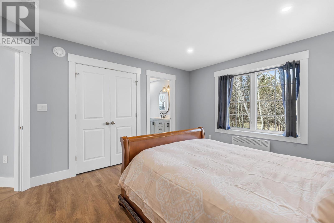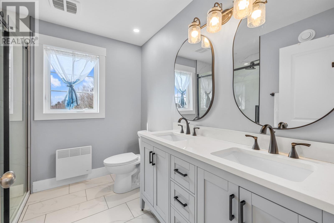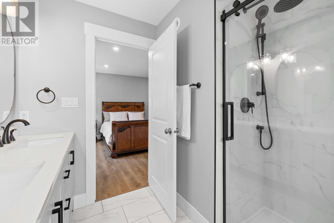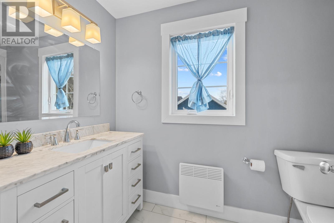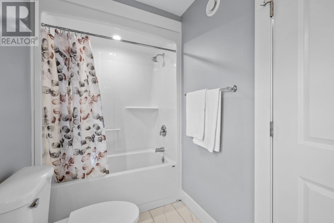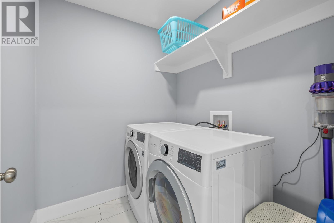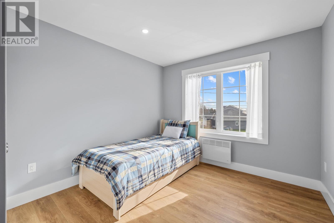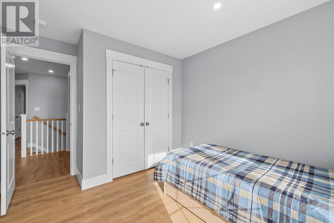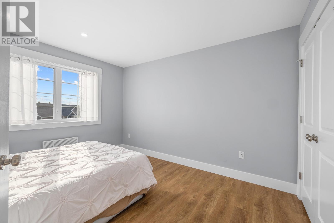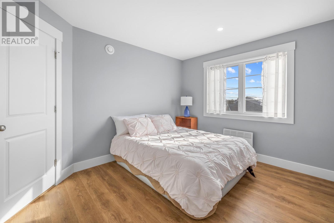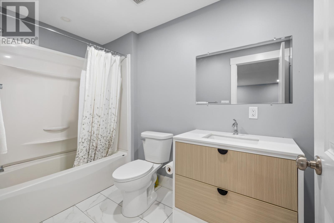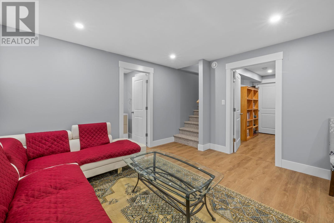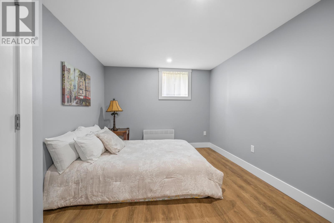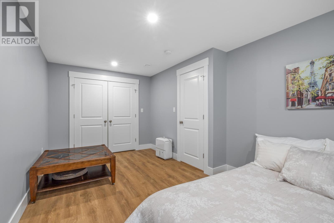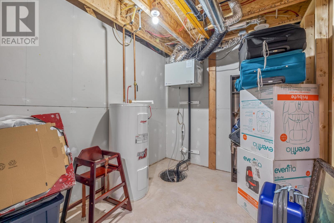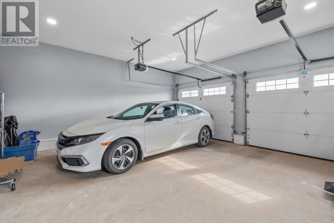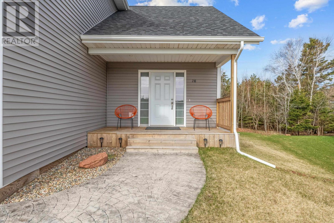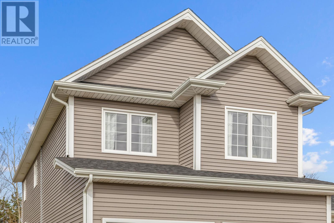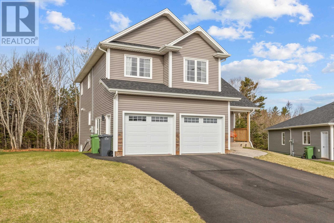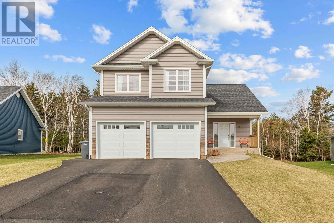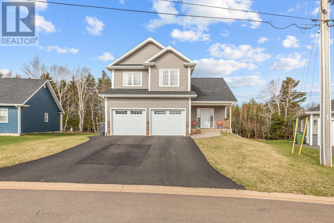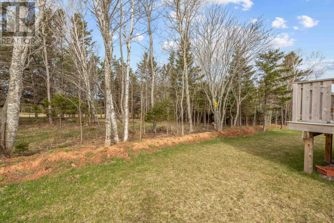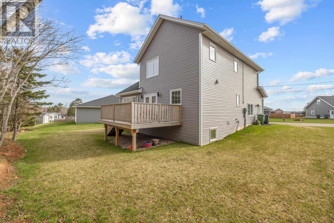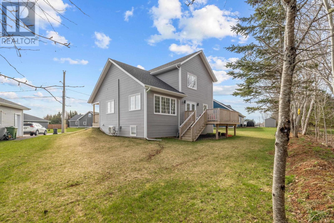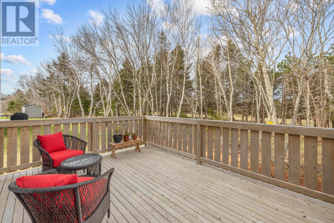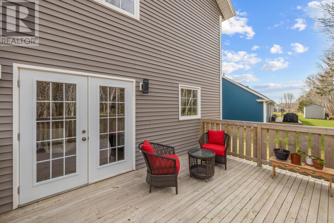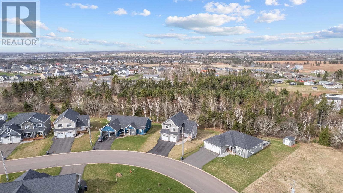4 Bedroom
4 Bathroom
Fireplace
Air Exchanger
Wall Mounted Heat Pump, Not Known
Landscaped
$699,000
Almost NEW 4 Bedroom , 3.5 Bath Family Home in a New S/D in one of Charlottetown's most Desirable areas !! This Immaculate 2300 sq foot home is ready for New Owners, sitting on a nice Lot with private back yard and within 10 mins of ALL Amenities & City Center. Main floor consists of, Open concept Foyer, Livingroom with Electric Fireplace; Chef's Kitchen with Solid Countertops, Island & Panty; Dining area with Garden door to 16' x 12' PT Deck; 2 pc washroom & Double Car Garage complete main floor. Beautiful staircase leads to 2nd level which has Spacious Owners Bedroom c/w En-suite and large Double Closet. 2 other Good size Bedrooms with 4 pc Main Bath & Laundry Room c/w New Washer & Dryer. Lower level with Daylight windows, consists of Family/Rec Room c/w Desk, Chair & Tea table included; Large Bedroom, Bathroom & storage area. This Home also has ICF Foundation, Convex Electric Heat throughout and 2 Heat pumps for Efficient Heating & Cooling in Summer. All Appliances , Window Dressings and 2 chairs on Front deck included. This is a move in Ready Home!!! Note: All Measurements are approximate & should be verified by purchaser if deemed necessary. (id:27714)
Property Details
|
MLS® Number
|
202408199 |
|
Property Type
|
Single Family |
|
Neigbourhood
|
West Royalty |
|
Community Name
|
West Royalty |
|
Amenities Near By
|
Golf Course, Park, Playground, Public Transit, Shopping |
|
Community Features
|
Recreational Facilities, School Bus |
|
Features
|
Sloping, Level |
|
Structure
|
Deck |
Building
|
Bathroom Total
|
4 |
|
Bedrooms Above Ground
|
3 |
|
Bedrooms Below Ground
|
1 |
|
Bedrooms Total
|
4 |
|
Appliances
|
Range - Electric, Dishwasher, Dryer - Electric, Washer, Microwave, Refrigerator |
|
Construction Style Attachment
|
Detached |
|
Cooling Type
|
Air Exchanger |
|
Exterior Finish
|
Stone, Vinyl |
|
Fireplace Present
|
Yes |
|
Flooring Type
|
Carpeted, Ceramic Tile, Laminate, Porcelain Tile |
|
Half Bath Total
|
1 |
|
Heating Fuel
|
Electric |
|
Heating Type
|
Wall Mounted Heat Pump, Not Known |
|
Stories Total
|
2 |
|
Total Finished Area
|
2300 Sqft |
|
Type
|
House |
|
Utility Water
|
Municipal Water |
Parking
|
Attached Garage
|
|
|
Heated Garage
|
|
|
Paved Yard
|
|
Land
|
Access Type
|
Year-round Access |
|
Acreage
|
No |
|
Land Amenities
|
Golf Course, Park, Playground, Public Transit, Shopping |
|
Land Disposition
|
Cleared |
|
Landscape Features
|
Landscaped |
|
Sewer
|
Municipal Sewage System |
|
Size Irregular
|
.20 Acre |
|
Size Total Text
|
.20 Acre|under 1/2 Acre |
Rooms
| Level |
Type |
Length |
Width |
Dimensions |
|
Second Level |
Primary Bedroom |
|
|
16. x 11. |
|
Second Level |
Bedroom |
|
|
12. x 11. |
|
Second Level |
Bedroom |
|
|
13. x 11. |
|
Second Level |
Ensuite (# Pieces 2-6) |
|
|
9. x 8. |
|
Second Level |
Bath (# Pieces 1-6) |
|
|
11.6 x 5. |
|
Second Level |
Laundry Room |
|
|
7. x 5. |
|
Lower Level |
Family Room |
|
|
21. x 14. |
|
Lower Level |
Bedroom |
|
|
15. x 11. |
|
Lower Level |
Bath (# Pieces 1-6) |
|
|
9. x 5.5 |
|
Main Level |
Foyer |
|
|
14. x 5. |
|
Main Level |
Living Room |
|
|
21. x 14. |
|
Main Level |
Kitchen |
|
|
21. x 14. Combined with Dining |
|
Main Level |
Bath (# Pieces 1-6) |
|
|
6. x 6. |
https://www.realtor.ca/real-estate/26795696/28-keaton-drive-west-royalty-west-royalty
