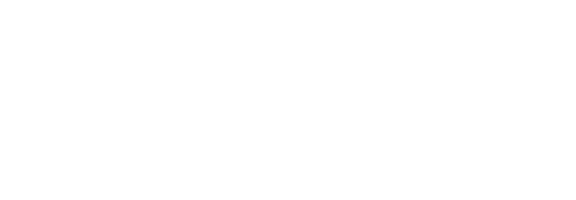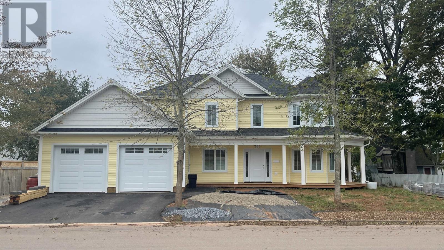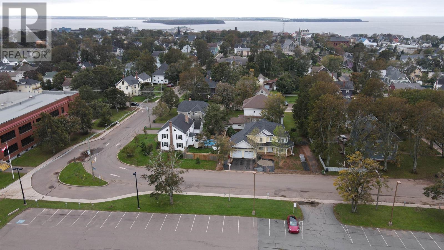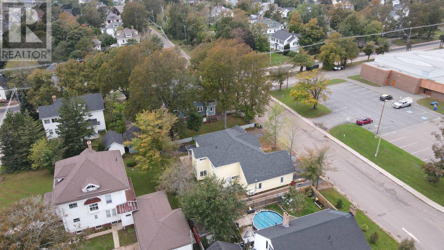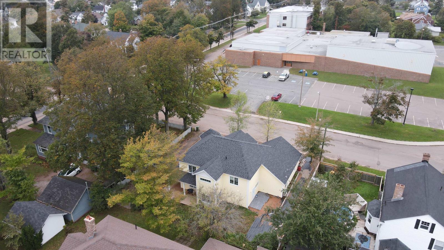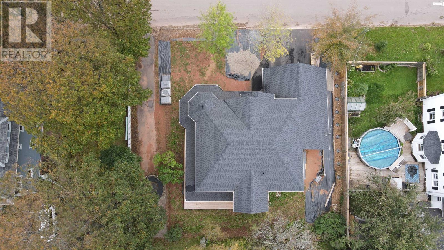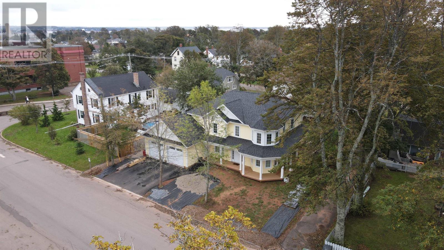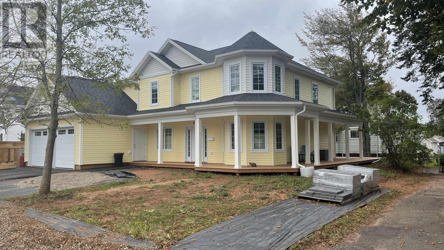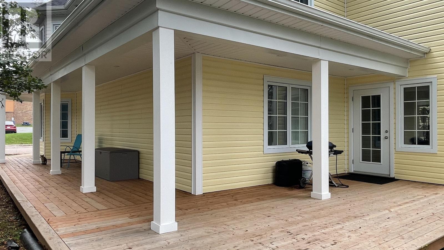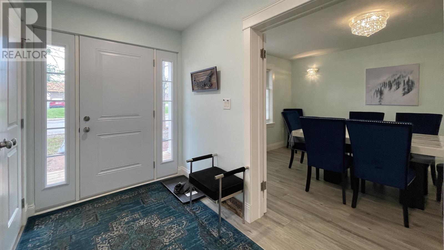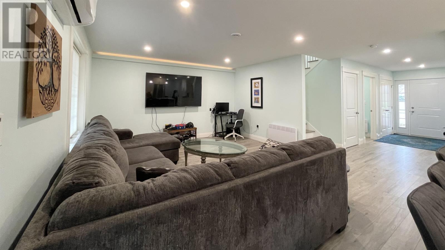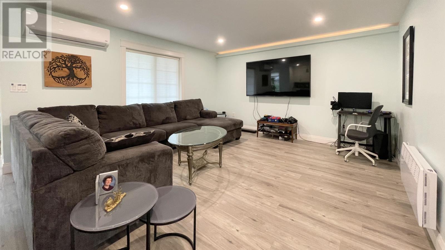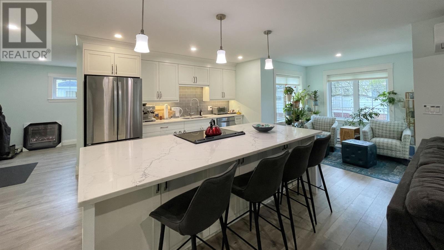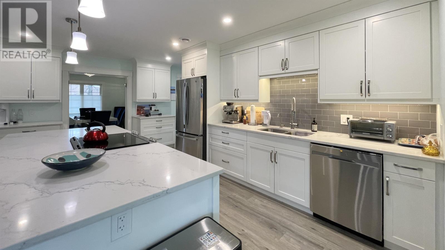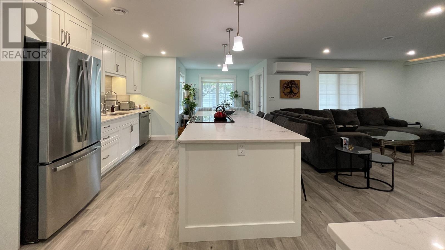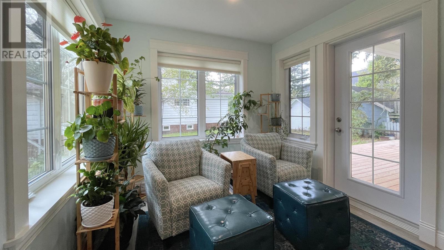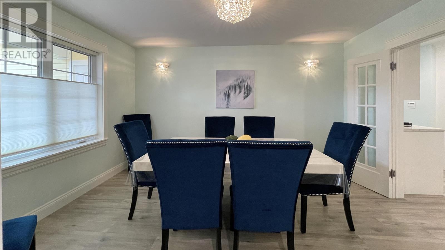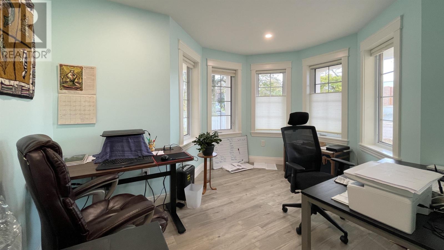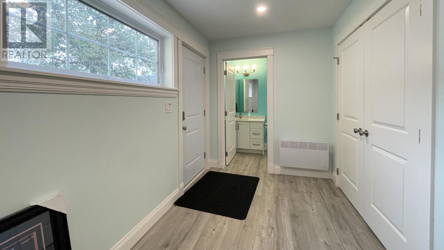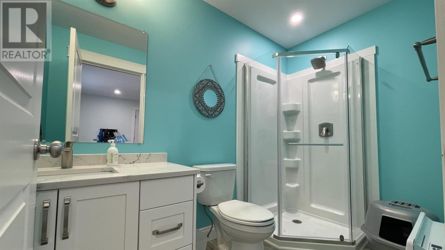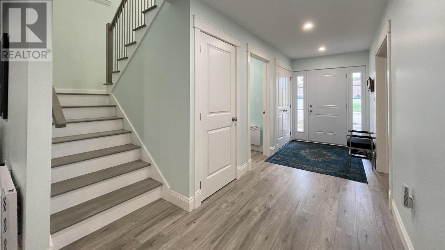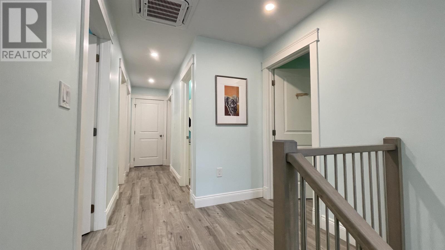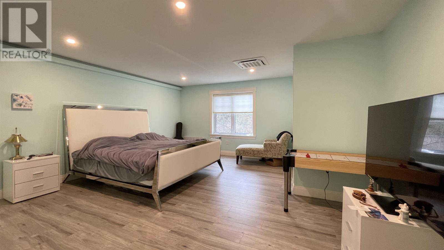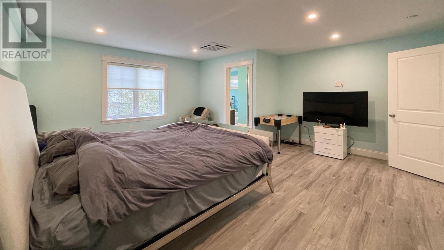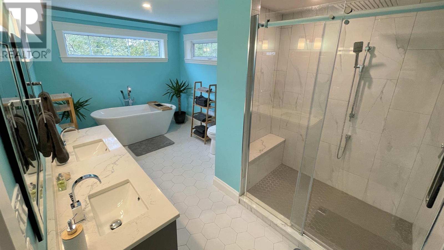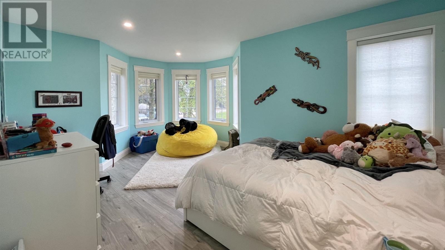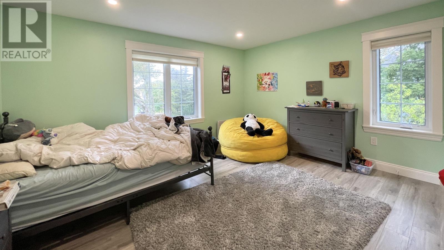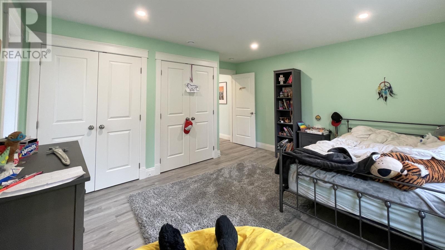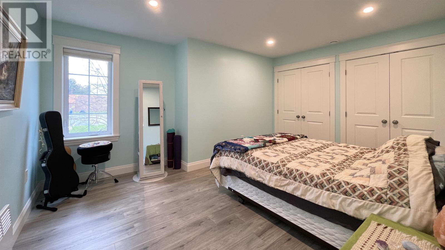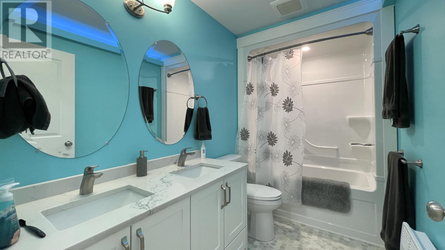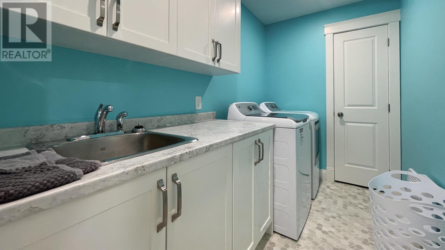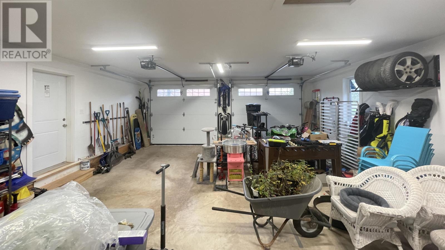4 Bedroom
3 Bathroom
Central Heat Pump
Partially Landscaped
$799,900
Welcome to your dream home! We are delighted to present this exceptional property located at 286 Beaver St in Summerside. This modern home, only 2 years old, offers a spacious living environment with 4 bedrooms and 3 bathrooms. Its prime location next to a school makes it perfect for families seeking comfort, convenience, and style. As you step inside, you'll be greeted by an impressive entryway that sets the tone for the rest of the house. The open-concept design creates a seamless flow between the living areas, perfect for easy interaction and entertaining. The kitchen is a chef's delight, complete with high-end appliances, matching quartz countertops, ample counter space, and a convenient island for meal preparation. The adjacent dining area provides the perfect setting for family meals or hosting dinner parties. The living room is bathed in natural light, creating a warm and welcoming atmosphere. It's the ideal space for relaxation and spending quality time with loved ones. Additionally, a separate family room offers a versatile space that can be used as a play area, home office, or media room. The upper level of the home is dedicated to the private quarters. The master bedroom is a true sanctuary, featuring a generous layout, a walk-in closet, and a luxurious ensuite bathroom. Three additional bedrooms provide ample space for family members or guests, each with its own unique charm. The well-appointed bathrooms throughout the house offer both style and functionality, providing a comfortable and convenient experience for all. One of the standout features of this property is its prime location next to a school. Imagine the ease and peace of mind that comes with having the school just steps away from your front door. Additionally, the neighborhood offers an array of amenities within close proximity, including shopping centers, restaurants, parks, and more. Don't miss out on the opportunity to make this exceptional house you (id:27714)
Property Details
|
MLS® Number
|
202404054 |
|
Property Type
|
Single Family |
|
Community Name
|
Summerside |
|
Amenities Near By
|
Golf Course, Park, Playground, Public Transit |
|
Community Features
|
Recreational Facilities, School Bus |
Building
|
Bathroom Total
|
3 |
|
Bedrooms Above Ground
|
4 |
|
Bedrooms Total
|
4 |
|
Appliances
|
Dishwasher, Dryer, Washer, Microwave, Refrigerator |
|
Basement Type
|
None |
|
Constructed Date
|
2021 |
|
Construction Style Attachment
|
Detached |
|
Exterior Finish
|
Vinyl |
|
Flooring Type
|
Hardwood |
|
Foundation Type
|
Poured Concrete |
|
Heating Fuel
|
Electric |
|
Heating Type
|
Central Heat Pump |
|
Stories Total
|
2 |
|
Total Finished Area
|
2588 Sqft |
|
Type
|
House |
|
Utility Water
|
Municipal Water |
Parking
|
Attached Garage
|
|
|
Paved Yard
|
|
Land
|
Acreage
|
No |
|
Land Amenities
|
Golf Course, Park, Playground, Public Transit |
|
Landscape Features
|
Partially Landscaped |
|
Sewer
|
Municipal Sewage System |
|
Size Irregular
|
0.18 Acre |
|
Size Total Text
|
0.18 Acre|under 1/2 Acre |
Rooms
| Level |
Type |
Length |
Width |
Dimensions |
|
Second Level |
Primary Bedroom |
|
|
17.2 x 17.5 |
|
Second Level |
Bedroom |
|
|
14.7 x 11.10 |
|
Second Level |
Bedroom |
|
|
14.8 x 9.11 |
|
Second Level |
Laundry Room |
|
|
5.5 x 9.11 |
|
Second Level |
Ensuite (# Pieces 2-6) |
|
|
9 x 15.4 |
|
Second Level |
Bath (# Pieces 1-6) |
|
|
5.6 x 10 |
|
Second Level |
Other |
|
|
10.9 x 7.1 |
|
Second Level |
Bedroom |
|
|
16 x 9.11 |
|
Main Level |
Living Room |
|
|
16.1 x 14.7 |
|
Main Level |
Foyer |
|
|
6 x 13.11 |
|
Main Level |
Dining Room |
|
|
10.10 x 14.2 |
|
Main Level |
Utility Room |
|
|
12.6 x 4.8 |
|
Main Level |
Mud Room |
|
|
6 x 12.1 |
|
Main Level |
Kitchen |
|
|
12.2 x 17.6 |
|
Main Level |
Dining Nook |
|
|
9 x 8.10 |
|
Main Level |
Bath (# Pieces 1-6) |
|
|
9.3 x 5 |
https://www.realtor.ca/real-estate/26590281/286-beaver-street-summerside-summerside
