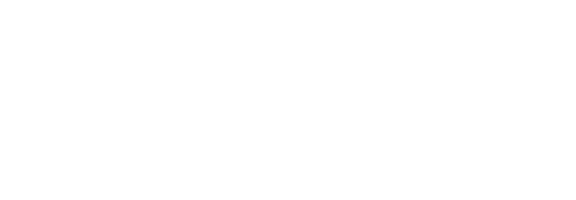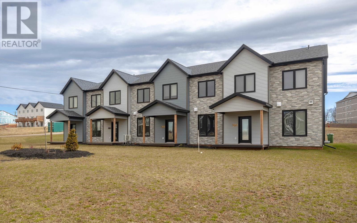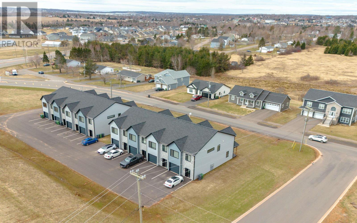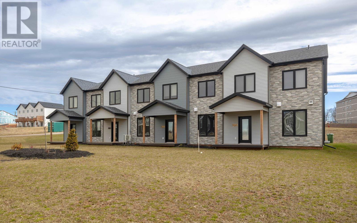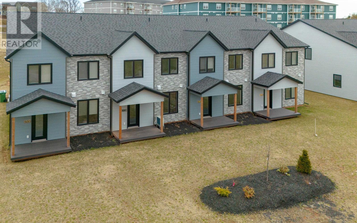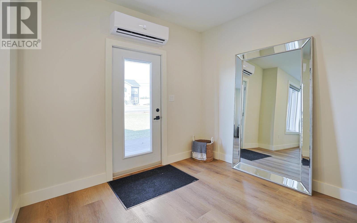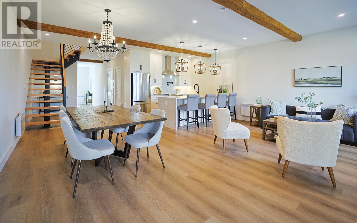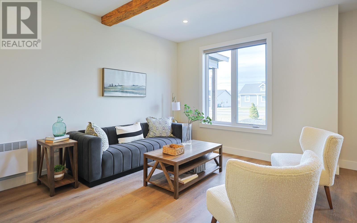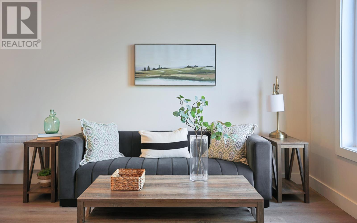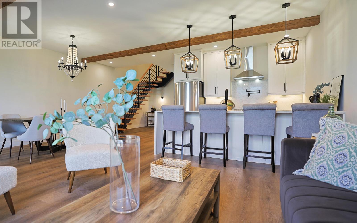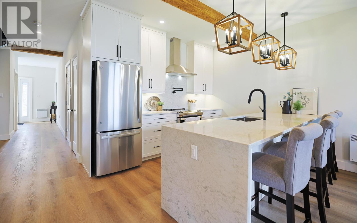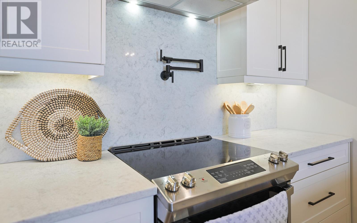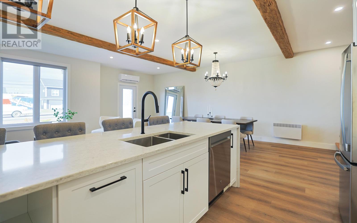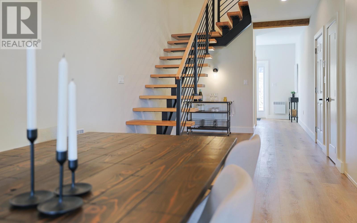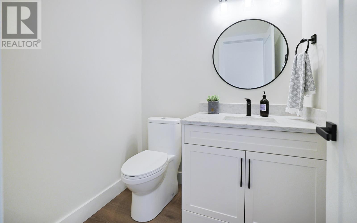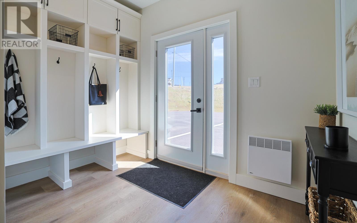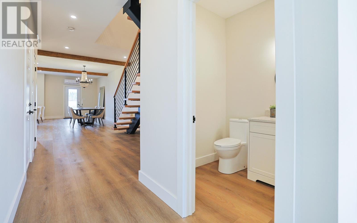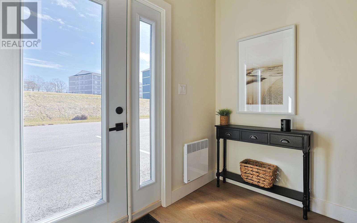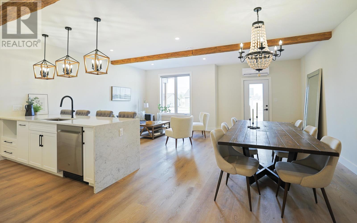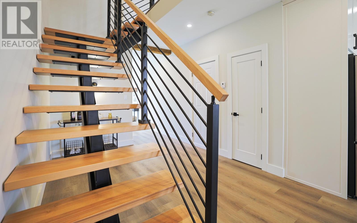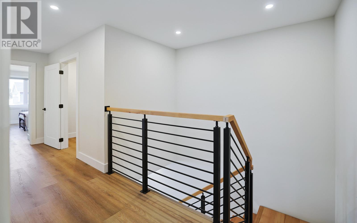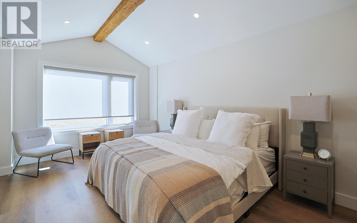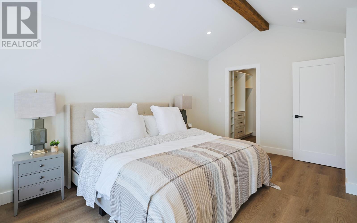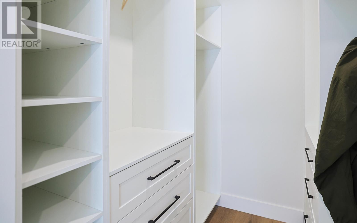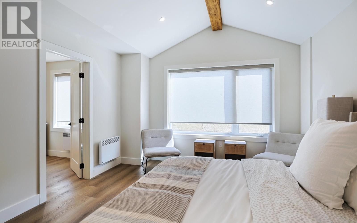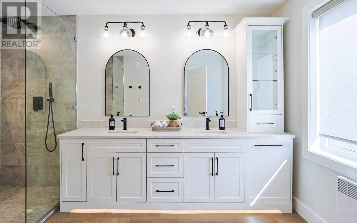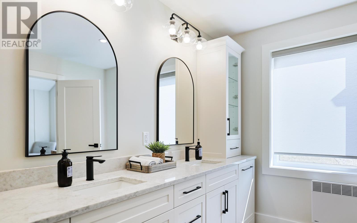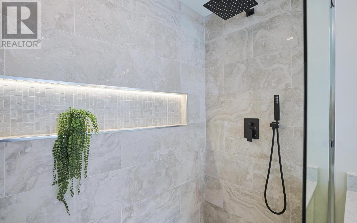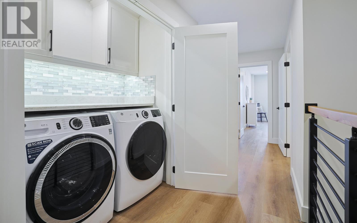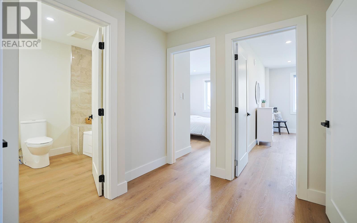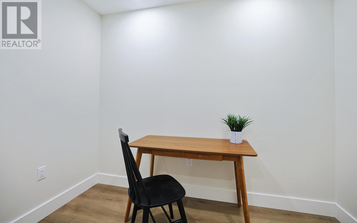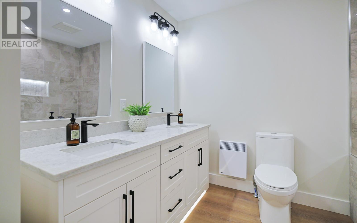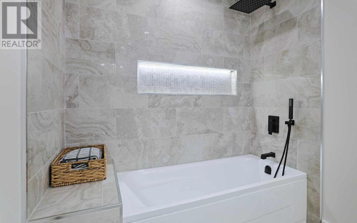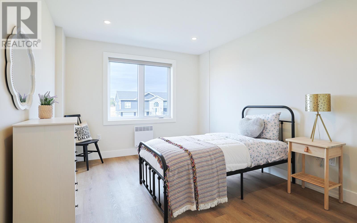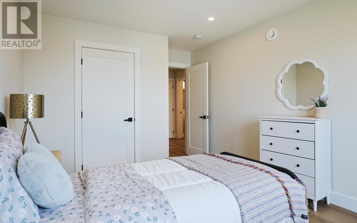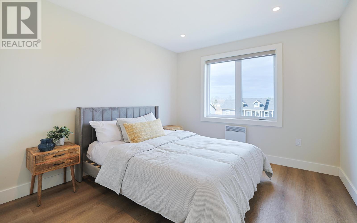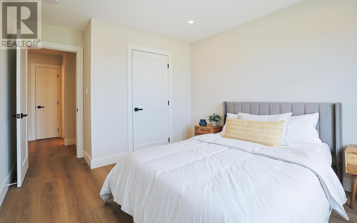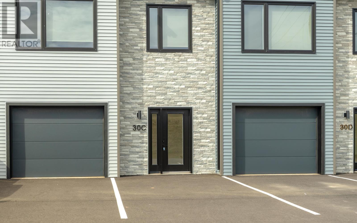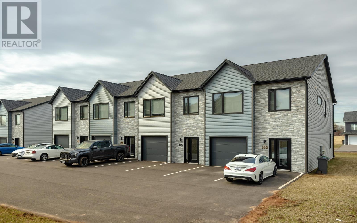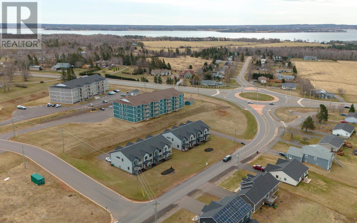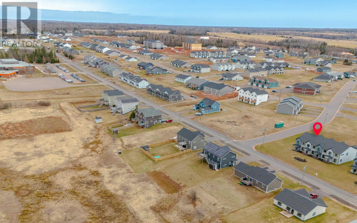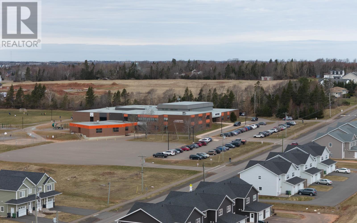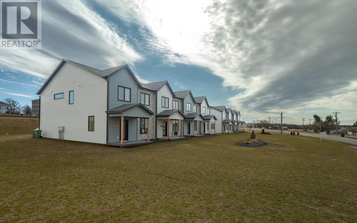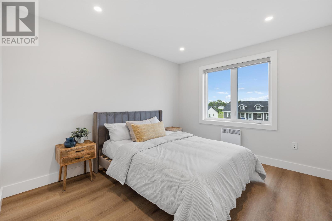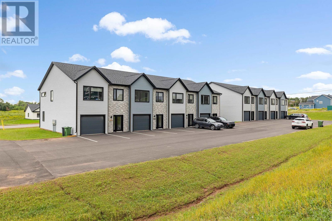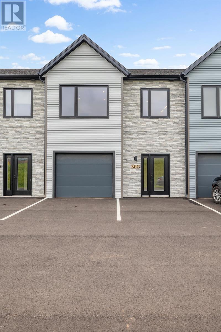30 C Macwilliams Road Charlottetown, Prince Edward Island C1A 4M4
$460,000Maintenance,
$150 Monthly
Maintenance,
$150 MonthlyWelcome to your luxurious Montgomery Heights townhome, where luxury and convenience converge effortlessly. Experience the freedom of a lock-and-leave lifestyle, complete with hassle-free exterior maintenance, allowing you to fully immerse yourself in the beauty of your surroundings, whether near or far. Step inside to discover a spacious and luminous main floor, adorned with lofty 9-foot ceilings and a striking floating staircase that enhances the sense of openness. The custom tile-work throughout adds a touch of elegance to every corner of the home. Indulge your culinary passions in the impressive kitchen, boasting a sprawling 10-foot quartz island - an ideal centerpiece for hosting gatherings and culinary adventures. The grandeur continues in the showpiece primary suite, featuring majestic cathedral ceilings, a luxurious 5-piece ensuite with a custom double shower, and professionally designed dual walk-in closets. Two additional well-sized bedrooms share the generously proportioned main bath, ensuring ample space for all. Prepare to embrace a life of unparalleled comfort in your sophisticated townhome, meticulously crafted with meticulous attention to detail to elevate your living experience. Exceptional value awaits, with features and finishes typically reserved for higher price points. Welcome home! All measurements are approximate and should be confirmed by the purchaser if necessary. Units 26 B, 26 C, 30 A, 30 B, 30 C are available, with 30 C serving as the show unit. (id:27714)
Property Details
| MLS® Number | 202316587 |
| Property Type | Single Family |
| Neigbourhood | East Royalty |
| Community Name | Charlottetown |
Building
| Bathroom Total | 3 |
| Bedrooms Above Ground | 3 |
| Bedrooms Total | 3 |
| Appliances | None |
| Basement Type | None |
| Exterior Finish | Vinyl |
| Flooring Type | Laminate |
| Foundation Type | Poured Concrete |
| Half Bath Total | 1 |
| Heating Fuel | Electric |
| Heating Type | Baseboard Heaters |
| Stories Total | 2 |
| Total Finished Area | 2000 Sqft |
| Type | Row / Townhouse |
| Utility Water | Municipal Water |
Parking
| Attached Garage | |
| Paved Yard |
Land
| Acreage | No |
| Sewer | Municipal Sewage System |
| Size Total Text | 1/2 - 1 Acre |
Rooms
| Level | Type | Length | Width | Dimensions |
|---|---|---|---|---|
| Second Level | Primary Bedroom | 12 x 18 | ||
| Second Level | Ensuite (# Pieces 2-6) | 12.6 x 18.6 | ||
| Second Level | Bedroom | 11 x 14 | ||
| Second Level | Bedroom | 10.5 x 13 | ||
| Second Level | Bath (# Pieces 1-6) | 6.5 x 9 | ||
| Second Level | Den | 6 x 9.5 | ||
| Main Level | Foyer | 10 x 6.5 | ||
| Main Level | Bath (# Pieces 1-6) | 5.5 x 5.5 | ||
| Main Level | Other | 10 x 10 | ||
| Main Level | Kitchen | 12.5 x 11 | ||
| Main Level | Dining Room | 25 x 10 | ||
| Main Level | Living Room | 11 x 12.5 |
https://www.realtor.ca/real-estate/25921471/30-c-macwilliams-road-charlottetown-charlottetown
Interested?
Contact us for more information
