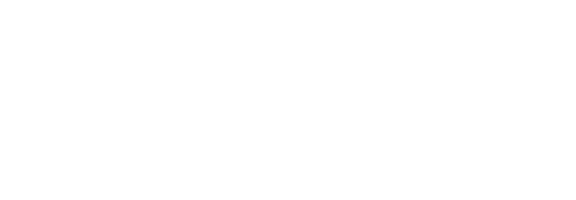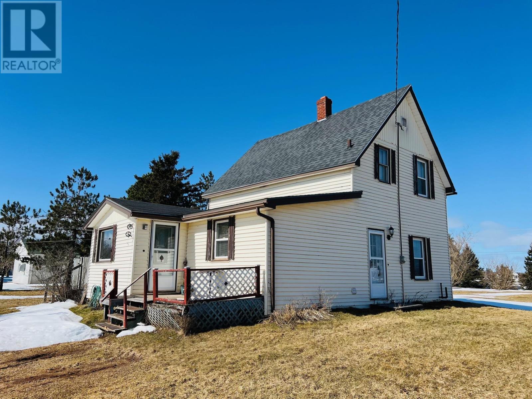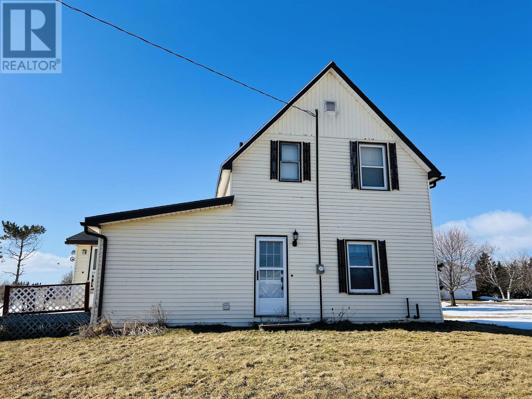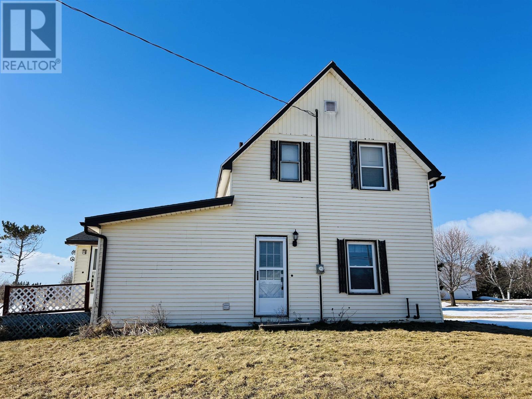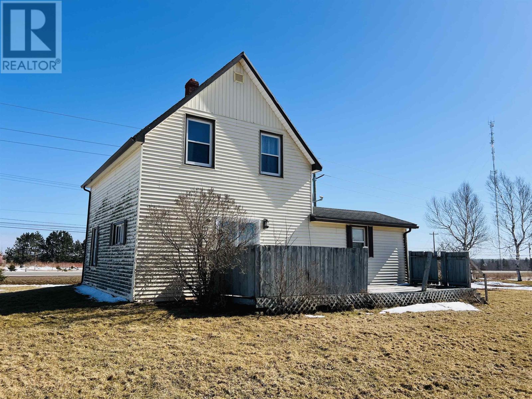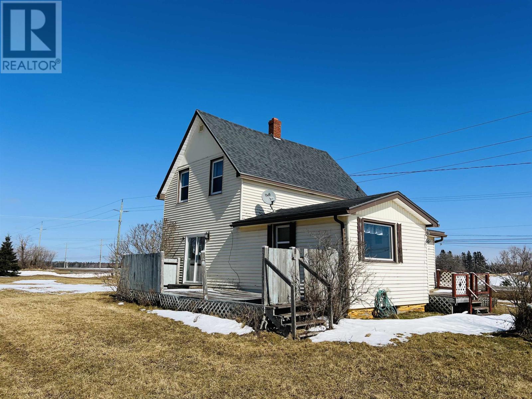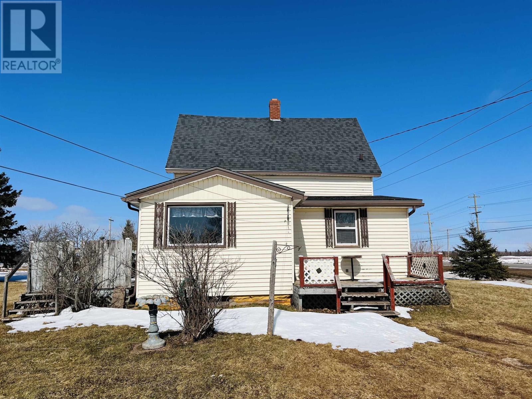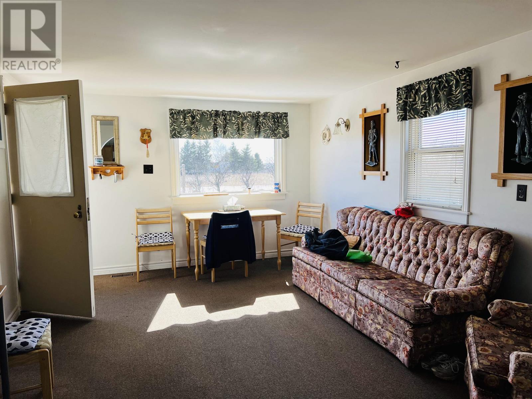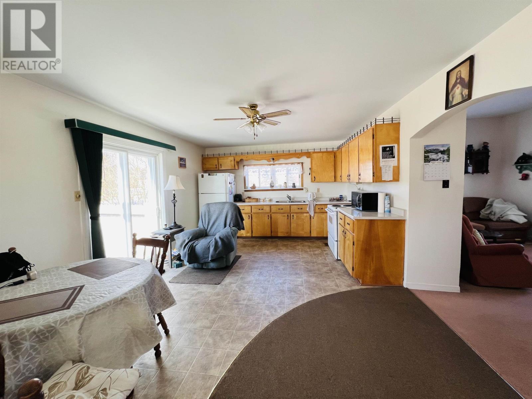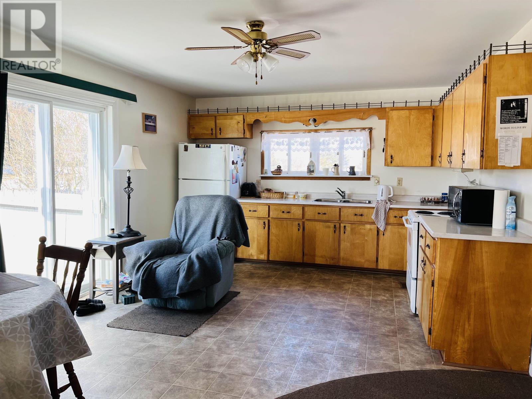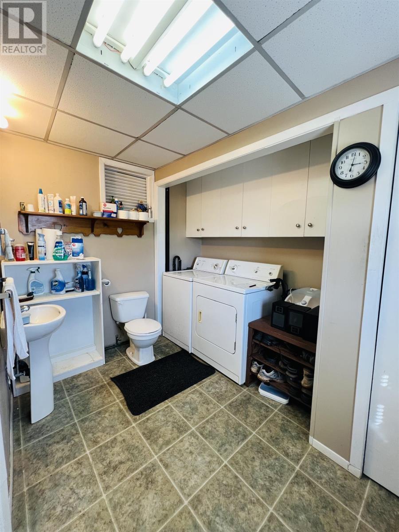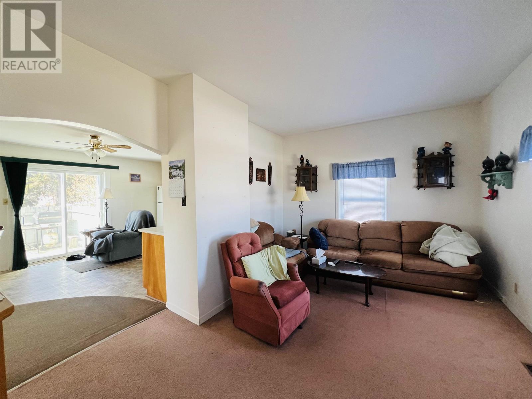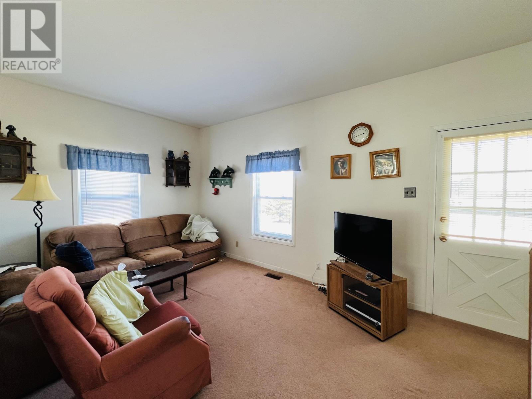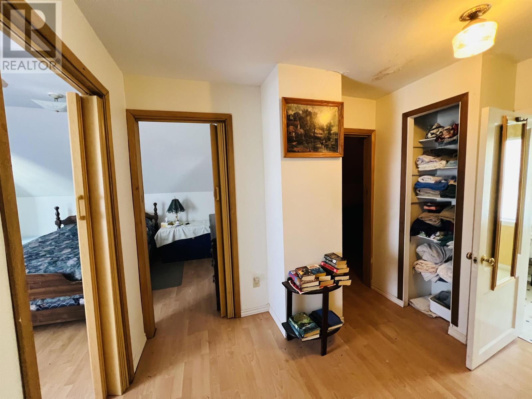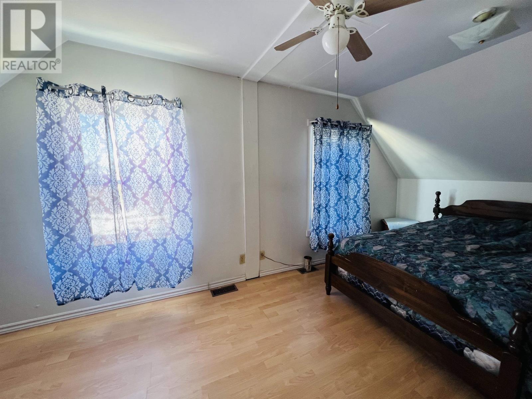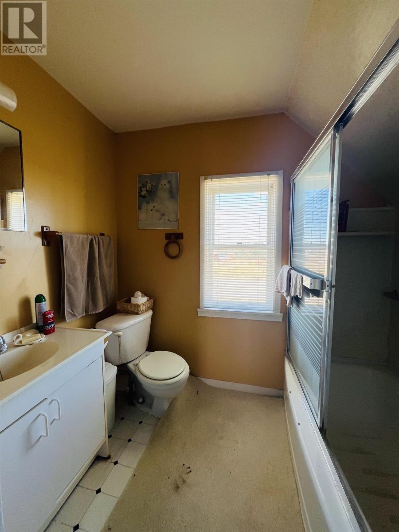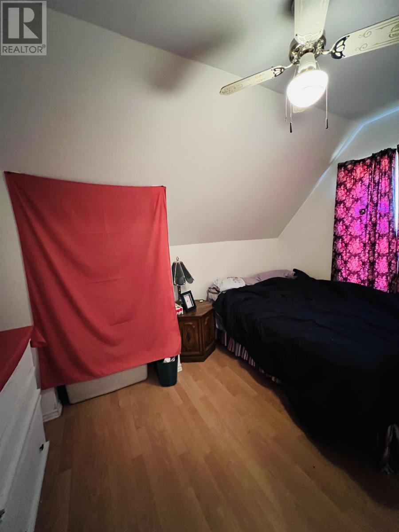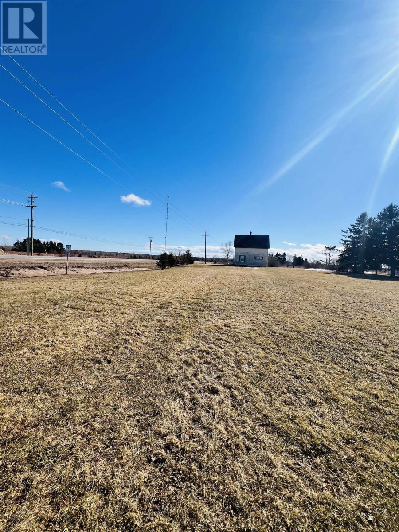30519 Western Road Wellington, Prince Edward Island C0B 2E0
2 Bedroom
2 Bathroom
Forced Air
Acreage
$199,900
Discover remarkable value at 30519 Western Road. This charming 2-bedroom, 1.5-bathroom home boasts ample space, featuring a generously sized kitchen, a welcoming front entry/porch area leading seamlessly to the laundry room with a convenient half bath, and a cozy living room all on the main floor. Upstairs awaits two comfortably sized bedrooms (could be 3 bedrooms with some minor changes) and a full bathroom. With an irresistible price tag of $199,900, this property is poised for a swift sale. Conveniently situated less than 20 minutes from the vibrant city of Summerside, seize the opportunity and inquire today! (id:27714)
Property Details
| MLS® Number | 202405092 |
| Property Type | Single Family |
| Community Name | Wellington |
Building
| Bathroom Total | 2 |
| Bedrooms Above Ground | 2 |
| Bedrooms Total | 2 |
| Appliances | Oven, Dryer, Washer, Refrigerator |
| Basement Type | Full |
| Constructed Date | 1924 |
| Construction Style Attachment | Detached |
| Exterior Finish | Vinyl |
| Flooring Type | Carpeted, Laminate, Vinyl |
| Foundation Type | Concrete Block |
| Half Bath Total | 1 |
| Heating Fuel | Oil |
| Heating Type | Forced Air |
| Stories Total | 2 |
| Total Finished Area | 1150 Sqft |
| Type | House |
| Utility Water | Drilled Well |
Parking
| Gravel |
Land
| Acreage | Yes |
| Land Disposition | Cleared |
| Sewer | Septic System |
| Size Irregular | 1.0 |
| Size Total | 1.0000|1 - 3 Acres |
| Size Total Text | 1.0000|1 - 3 Acres |
Rooms
| Level | Type | Length | Width | Dimensions |
|---|---|---|---|---|
| Second Level | Bedroom | 7x18+7x4 | ||
| Second Level | Bedroom | 11x8 | ||
| Second Level | Bath (# Pieces 1-6) | 5x7 | ||
| Main Level | Porch | 11x15 | ||
| Main Level | Kitchen | 17x12 | ||
| Main Level | Living Room | 15x11 | ||
| Main Level | Laundry Room | 10x7+3x4 |
https://www.realtor.ca/real-estate/26650069/30519-western-road-wellington-wellington
Interested?
Contact us for more information
