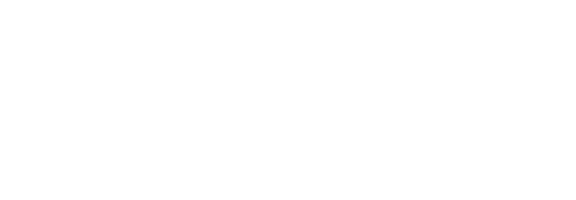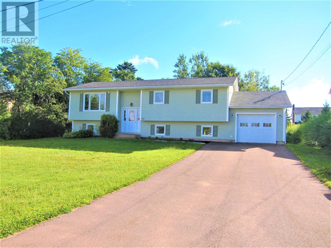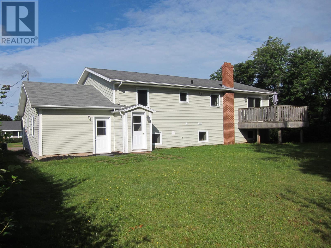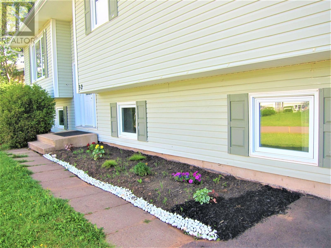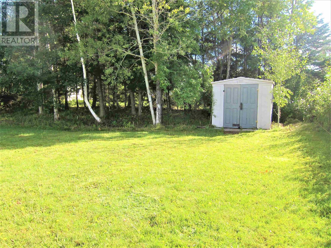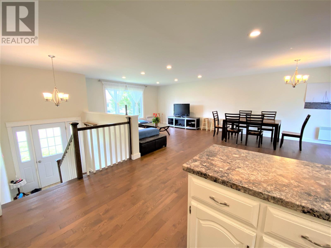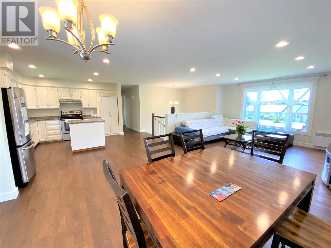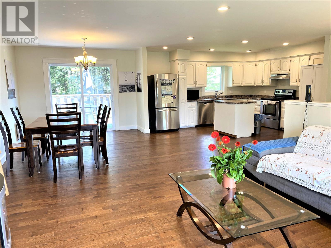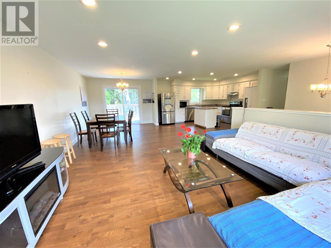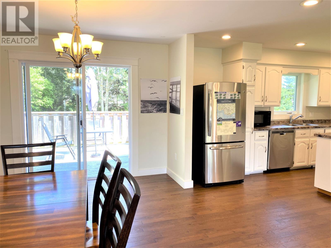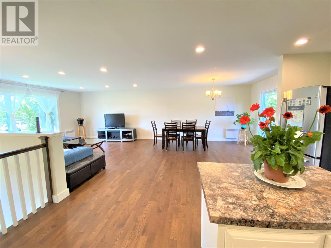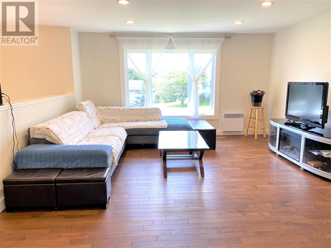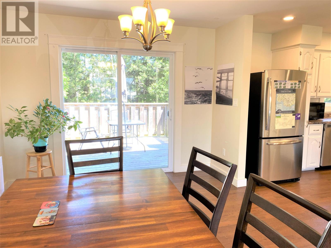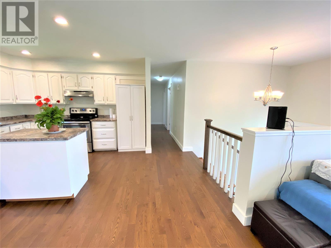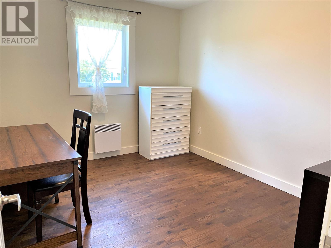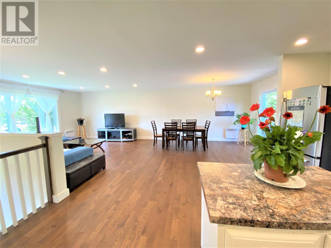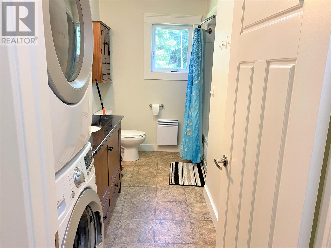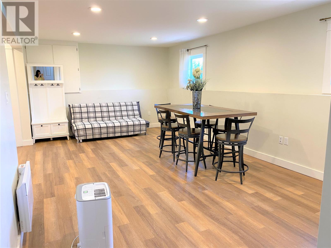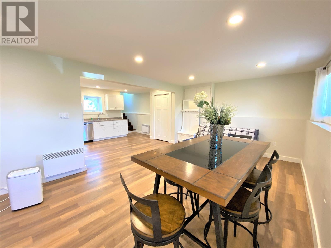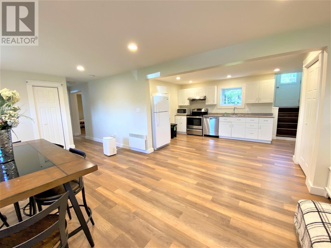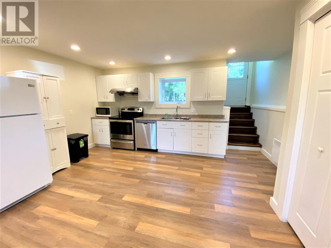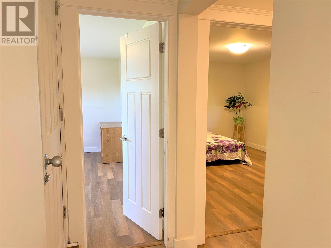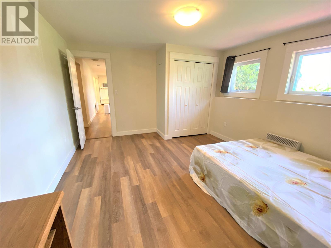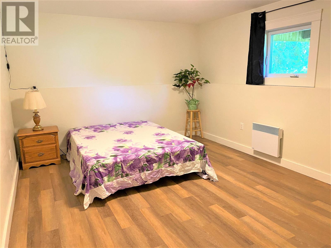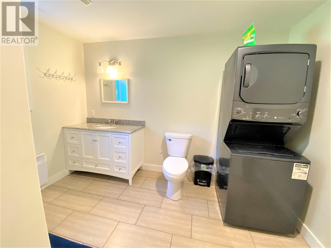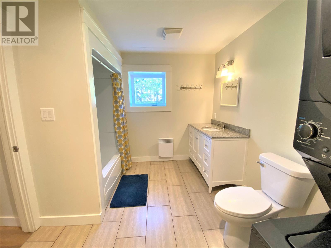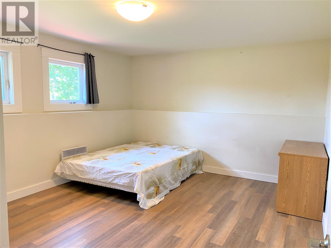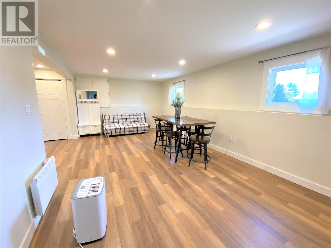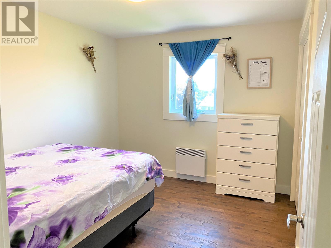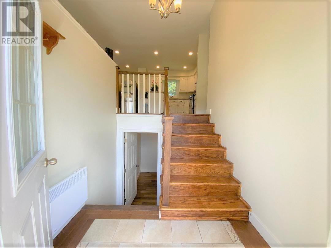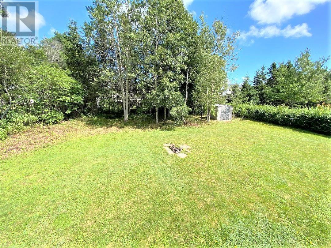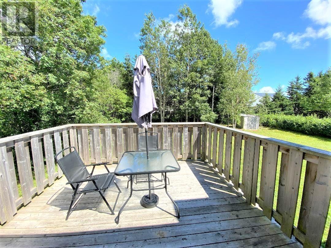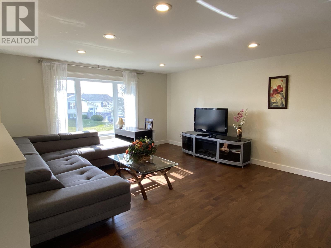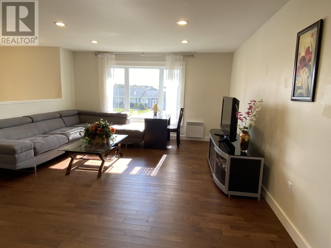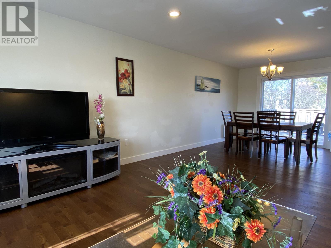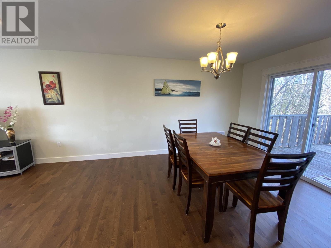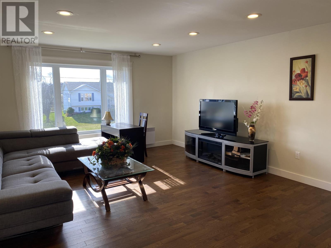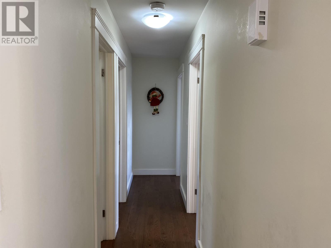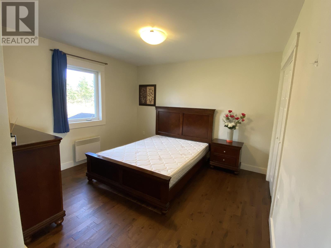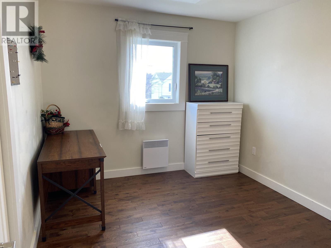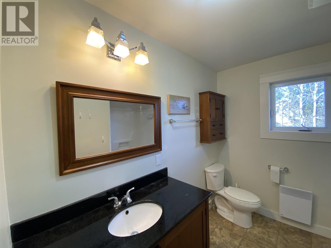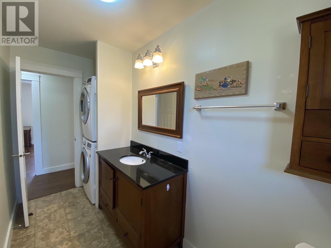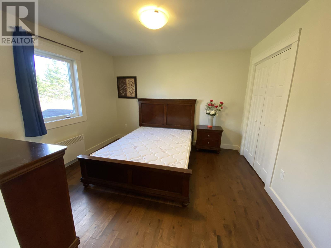5 Bedroom
2 Bathroom
Radiator
$585,000
Great location, spacious layout and professional renovation. These 2 self contained living levels was well designed into a great owner/ investment purpose with 2 open kitchens, 2 full bath, and 2 laundries. Around 2500 sf living area, 5 big bedrooms, 3 in the upper and 2 in the lower level with large windows. both levels features very spacious open concept living and kitchen, dinning area. Beautiful real high end hardwood floor in upper level, newer windows and roof shingles, bright and airy. This large house is very suitable for multi generation family who want to own their own independent living area or very suitable for short and long term cash flow investment. Located in WestRoyalty-0.29Ac, walking distance to Walmart and to Grace Christian school. Totally renovated with super material and handcraft several years ago in newer windows, doors, flooring, and bathrooms. New electrical panel and each room has its' own electric heater. Attached new garage is very bright and heated. The lower level kitchen and garage were professionally customer built under the city's permit. Beautiful deck overview the park like yard with a shed. All measurements are approximately and should be verified by purchaser. (id:27714)
Property Details
|
MLS® Number
|
202407594 |
|
Property Type
|
Single Family |
|
Neigbourhood
|
West Royalty |
|
Community Name
|
Charlottetown |
Building
|
Bathroom Total
|
2 |
|
Bedrooms Above Ground
|
3 |
|
Bedrooms Below Ground
|
2 |
|
Bedrooms Total
|
5 |
|
Appliances
|
Oven, Stove, Dishwasher, Dryer, Washer |
|
Constructed Date
|
1988 |
|
Construction Style Attachment
|
Detached |
|
Exterior Finish
|
Vinyl |
|
Flooring Type
|
Hardwood, Laminate |
|
Foundation Type
|
Poured Concrete |
|
Heating Fuel
|
Electric |
|
Heating Type
|
Radiator |
|
Total Finished Area
|
2496 Sqft |
|
Type
|
House |
|
Utility Water
|
Municipal Water |
Parking
Land
|
Acreage
|
No |
|
Sewer
|
Municipal Sewage System |
|
Size Total Text
|
Under 1/2 Acre |
Rooms
| Level |
Type |
Length |
Width |
Dimensions |
|
Lower Level |
Family Room |
|
|
21.3x11.5 |
|
Lower Level |
Bedroom |
|
|
14.7x11.3 |
|
Lower Level |
Bedroom |
|
|
13.3x12 |
|
Main Level |
Eat In Kitchen |
|
|
25.4x15.5 |
|
Main Level |
Living Room |
|
|
14.7x12 |
|
Main Level |
Bedroom |
|
|
14.2x11.6 |
https://www.realtor.ca/real-estate/26768371/32-massey-dr-charlottetown-charlottetown
