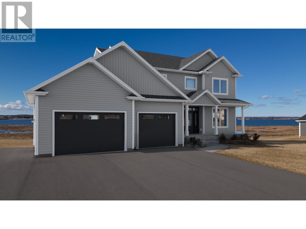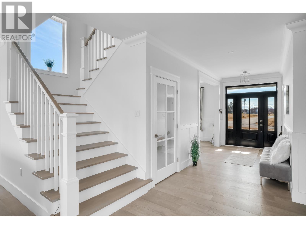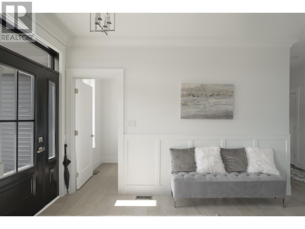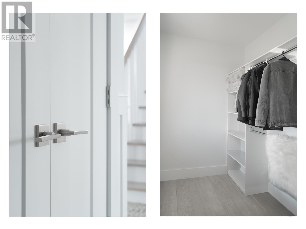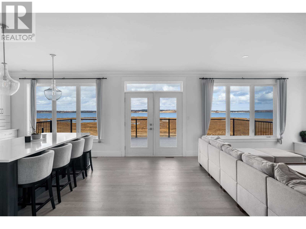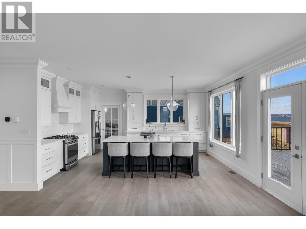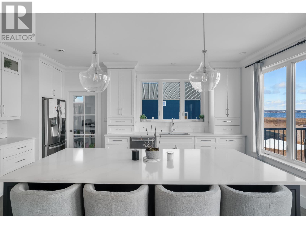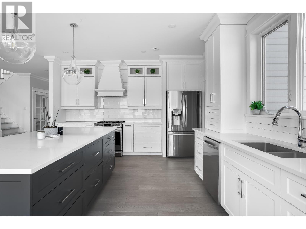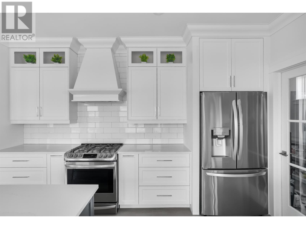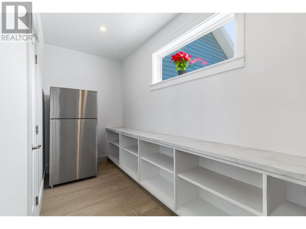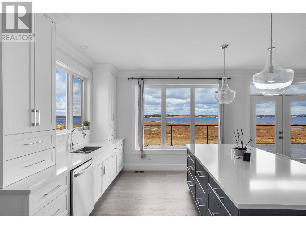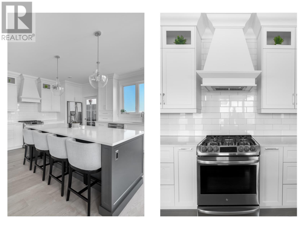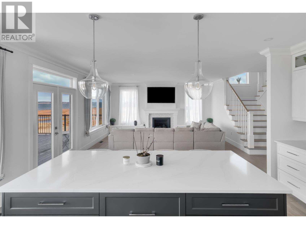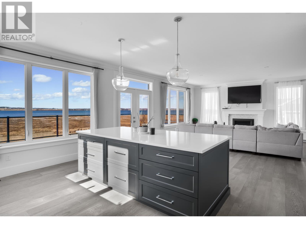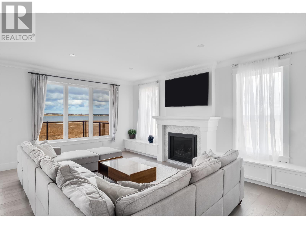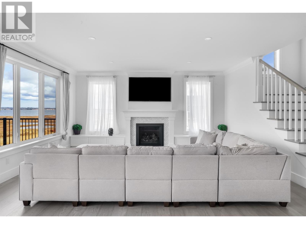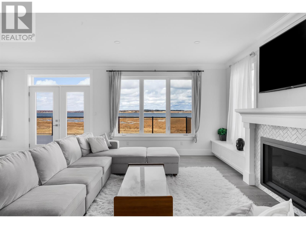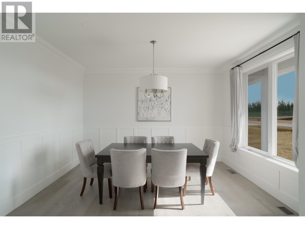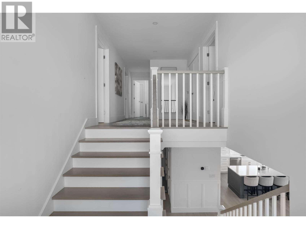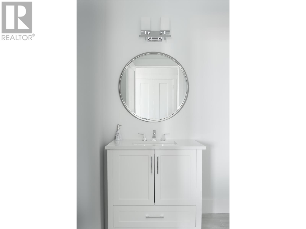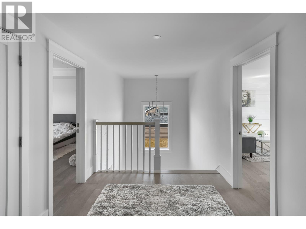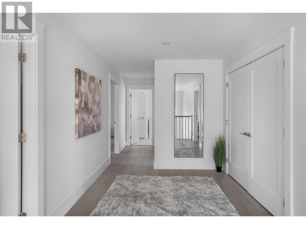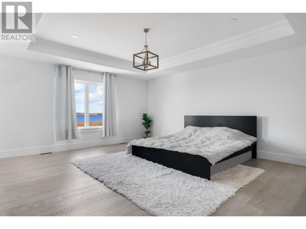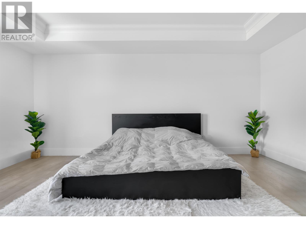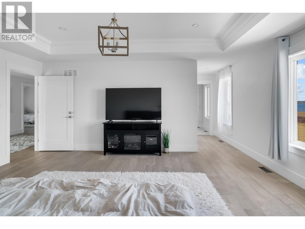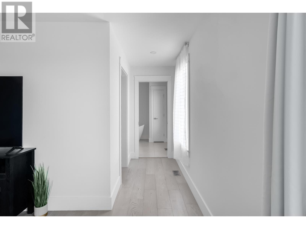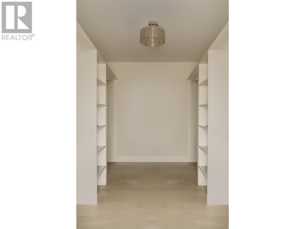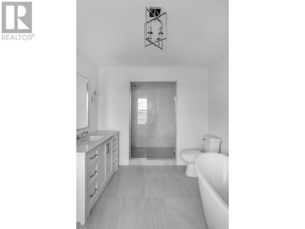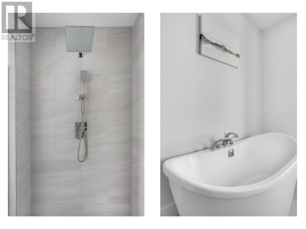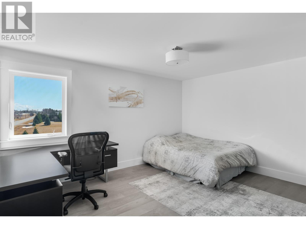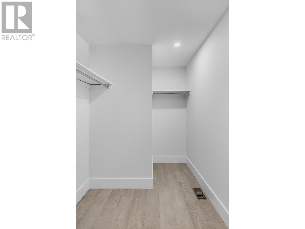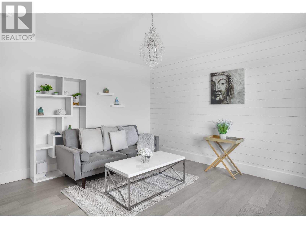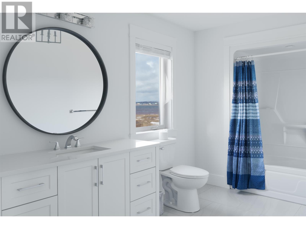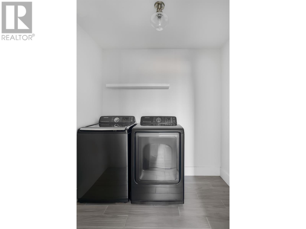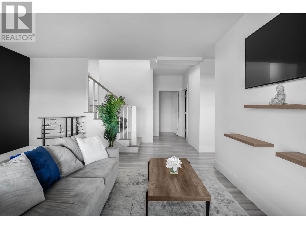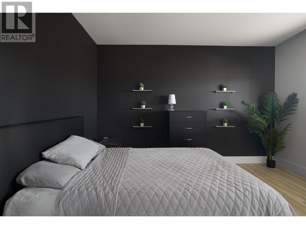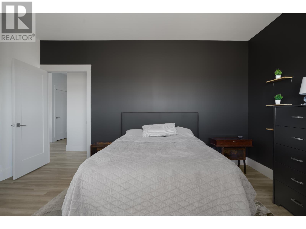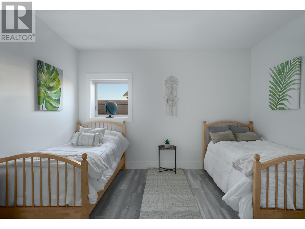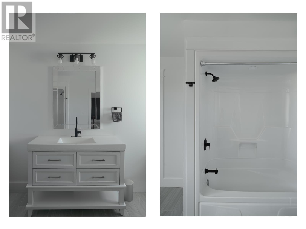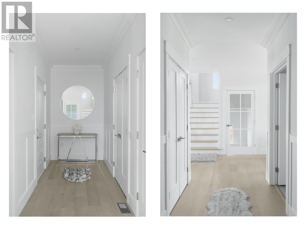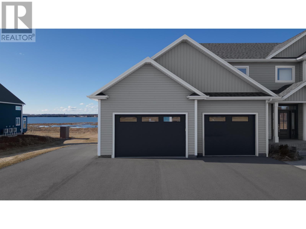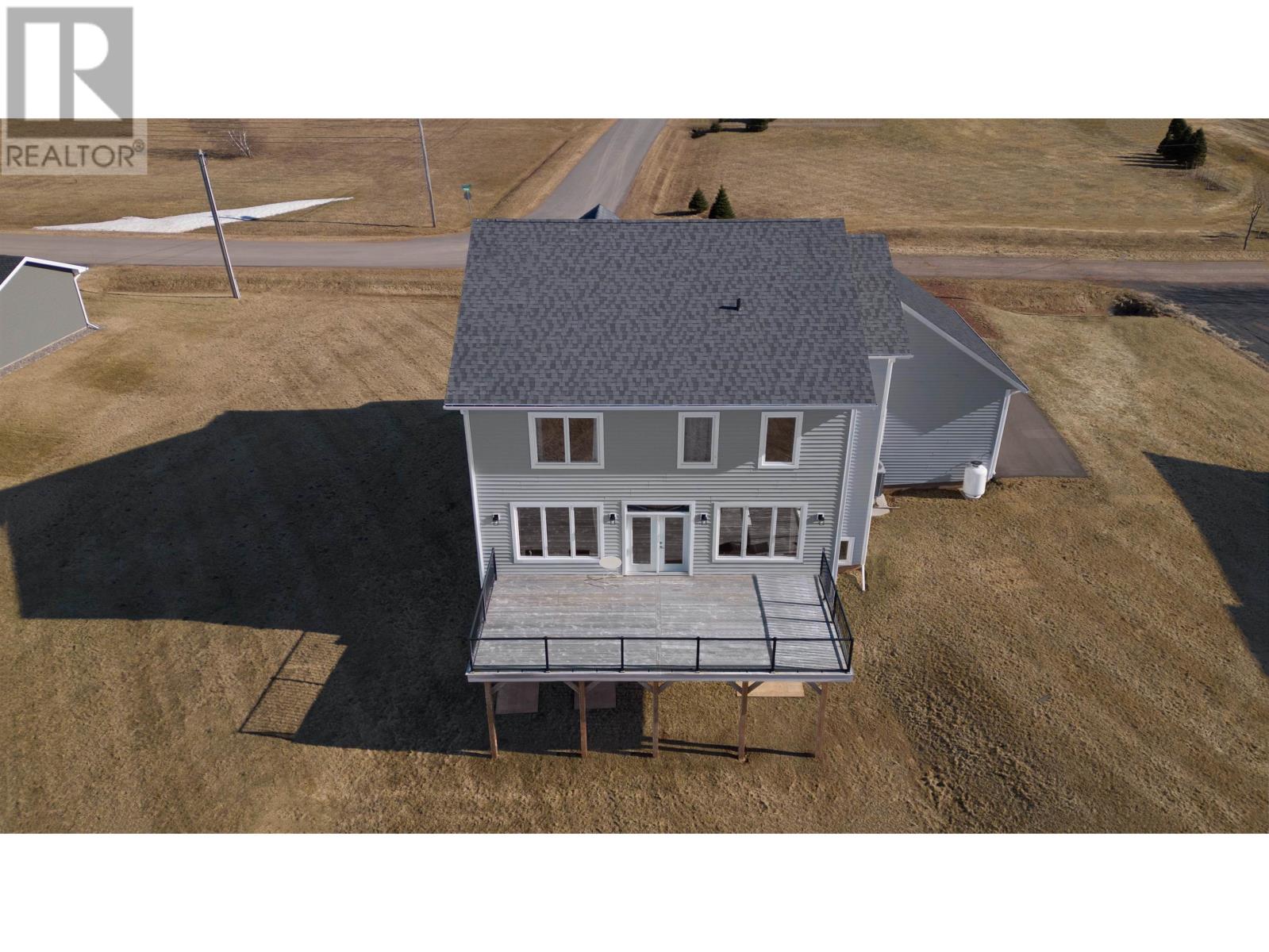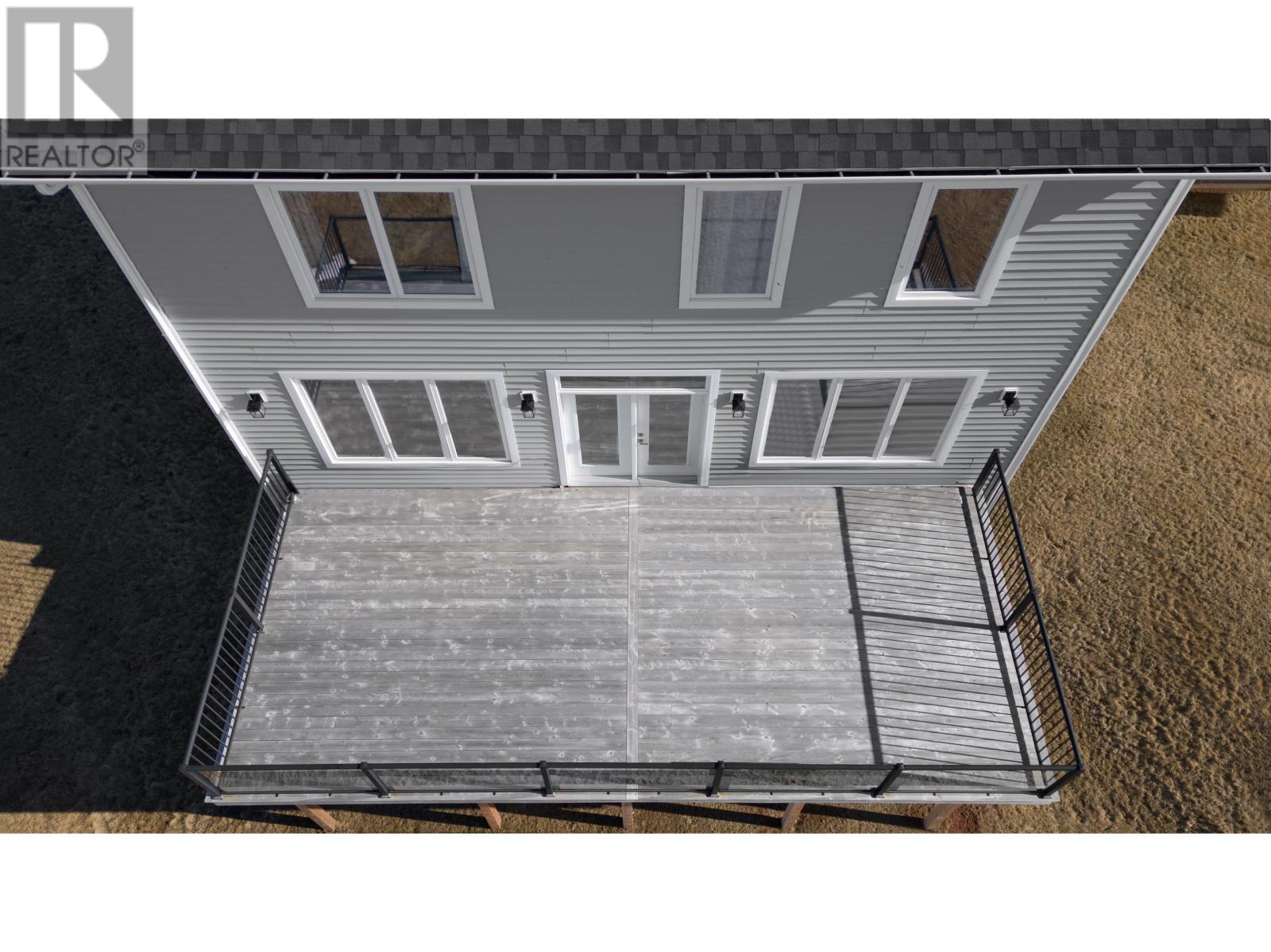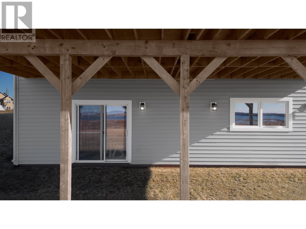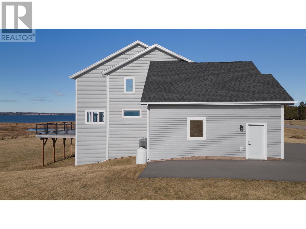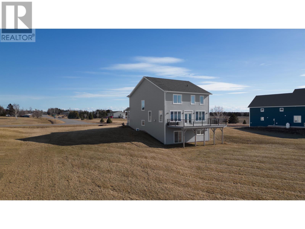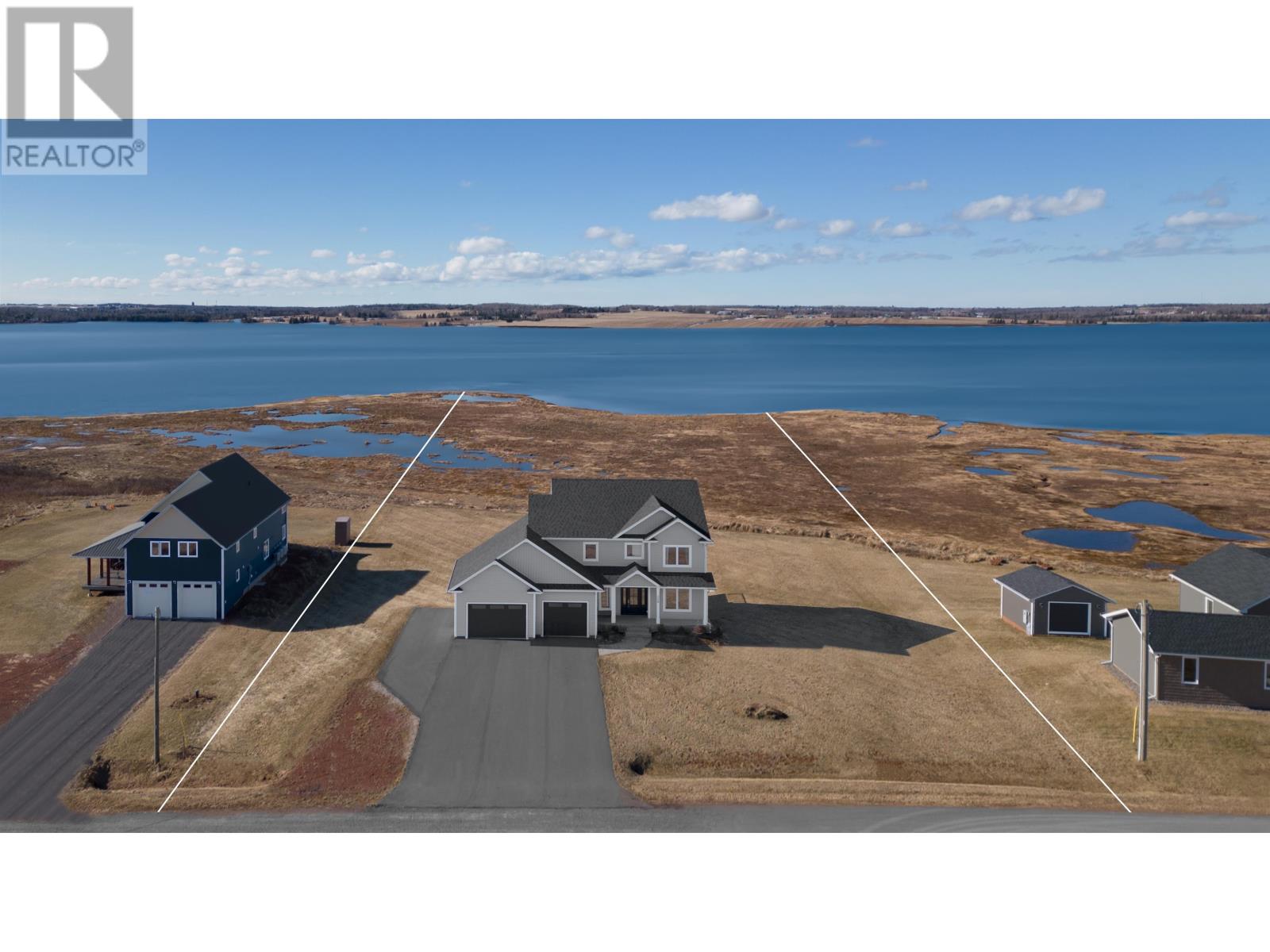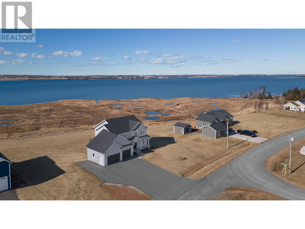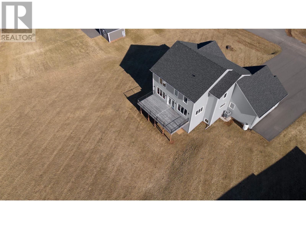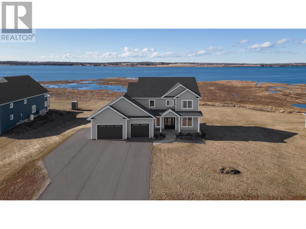5 Bedroom
4 Bathroom
Fireplace
Forced Air, Wall Mounted Heat Pump, Hot Water
Waterfront
Landscaped
$1,189,900
Introducing an exceptional 3-storey waterfront estate in the prestigious River Meadows subdivision in Mermaid, PEI. This meticulously crafted residence spans a generous 1-acre lot and epitomizes luxury, sophistication, and unparalleled craftsmanship throughout. Upon arrival, a double-paved driveway leads to a covered veranda-style entry, setting the stage for the opulence that awaits within. The main level presents an open-concept kitchen and living area. A spacious walk-in pantry complements the quartz countertops and floor-to-ceiling white cabinets, accentuated by custom crown mouldings. The living room, anchored by a propane fireplace with white herringbone tiles and expansive windows, offers breathtaking water views and seamless access to the elevated deck. The main level is distinguished by wainscotting, adding a refined touch to the interior design and includes a powder room, a formal dining room, and direct access to the tremendous, heated garage. The second level encompasses three bedrooms, including a primary suite with commanding water views, a lavish ensuite with a walk-in shower and deep soaker tub, and a walk-in closet enhanced by a dramatic tray ceiling. A 4-piece guest bathroom and a conveniently located laundry room complete this level. The fully finished lower-level walkout offers additional living space with a separate living area, two bedrooms, and a 4-piece guest bathroom, providing an ideal retreat for guests or extended family. Constructed with ICF and featuring ducted heat pump/air conditioning, this home seamlessly blends luxury with efficiency. Take advantage of the opportunity to own this waterfront masterpiece just minutes from Charlottetown. (id:27714)
Property Details
|
MLS® Number
|
202405723 |
|
Property Type
|
Single Family |
|
Community Name
|
Mermaid |
|
Community Features
|
Recreational Facilities, School Bus |
|
Equipment Type
|
Propane Tank |
|
Rental Equipment Type
|
Propane Tank |
|
Structure
|
Patio(s) |
|
View Type
|
River View |
|
Water Front Type
|
Waterfront |
Building
|
Bathroom Total
|
4 |
|
Bedrooms Above Ground
|
3 |
|
Bedrooms Below Ground
|
2 |
|
Bedrooms Total
|
5 |
|
Appliances
|
Stove, Dishwasher, Dryer, Washer, Refrigerator |
|
Constructed Date
|
2021 |
|
Construction Style Attachment
|
Detached |
|
Exterior Finish
|
Vinyl |
|
Fireplace Present
|
Yes |
|
Flooring Type
|
Ceramic Tile, Engineered Hardwood |
|
Half Bath Total
|
1 |
|
Heating Fuel
|
Electric, Propane |
|
Heating Type
|
Forced Air, Wall Mounted Heat Pump, Hot Water |
|
Stories Total
|
2 |
|
Total Finished Area
|
3920 Sqft |
|
Type
|
House |
|
Utility Water
|
Drilled Well |
Parking
|
Detached Garage
|
|
|
Heated Garage
|
|
|
Paved Yard
|
|
Land
|
Access Type
|
Year-round Access |
|
Acreage
|
No |
|
Land Disposition
|
Cleared |
|
Landscape Features
|
Landscaped |
|
Sewer
|
Septic System |
|
Size Total Text
|
1/2 - 1 Acre |
Rooms
| Level |
Type |
Length |
Width |
Dimensions |
|
Second Level |
Other |
|
|
12.09x8.6 2nd floor lounge |
|
Second Level |
Primary Bedroom |
|
|
18x16 |
|
Second Level |
Ensuite (# Pieces 2-6) |
|
|
15.09x8.11 |
|
Second Level |
Other |
|
|
11.10x6.11 WIC |
|
Second Level |
Bedroom |
|
|
13.07x13 |
|
Second Level |
Other |
|
|
10.04x4.110 WIC |
|
Second Level |
Bedroom |
|
|
14.08x11..08 |
|
Second Level |
Other |
|
|
10.04x6.04 WIC |
|
Second Level |
Bath (# Pieces 1-6) |
|
|
14.09x7 |
|
Second Level |
Laundry Room |
|
|
7.05x6.07 |
|
Lower Level |
Family Room |
|
|
17.10x16.03 |
|
Lower Level |
Bedroom |
|
|
15x13.07 |
|
Lower Level |
Bedroom |
|
|
16.03x12.11 |
|
Lower Level |
Utility Room |
|
|
20x8 |
|
Lower Level |
Bath (# Pieces 1-6) |
|
|
12x8.07 |
|
Main Level |
Foyer |
|
|
12.10x6.07 |
|
Main Level |
Kitchen |
|
|
16.08x12.06 |
|
Main Level |
Other |
|
|
13.11x5.07 Pantry |
|
Main Level |
Dining Room |
|
|
13.06x11.11 |
|
Main Level |
Living Room |
|
|
17.10x12.04 |
|
Main Level |
Bath (# Pieces 1-6) |
|
|
6x6 |
|
Main Level |
Mud Room |
|
|
6.05x6 |
|
Main Level |
Other |
|
|
31x14 Patio |
https://www.realtor.ca/real-estate/26679311/340-birkallum-drive-river-meadows-subdivision-mermaid-mermaid

