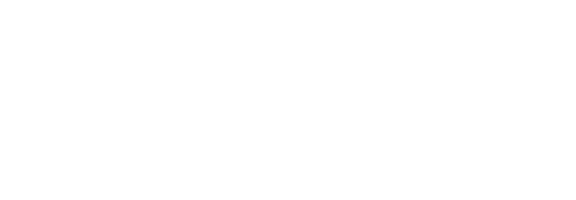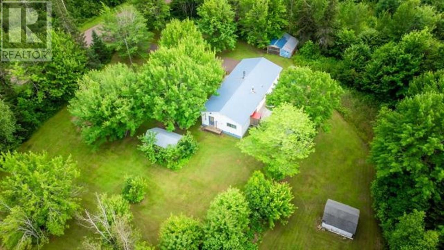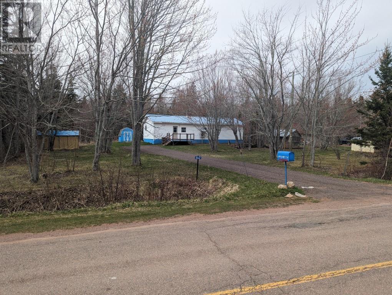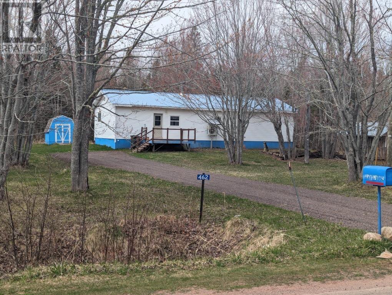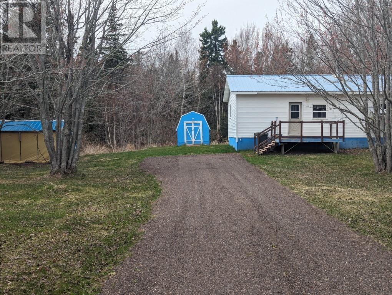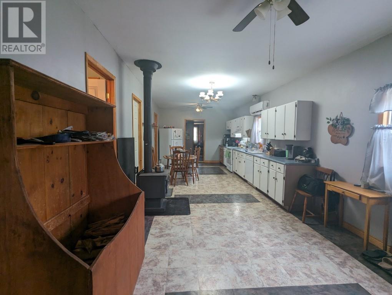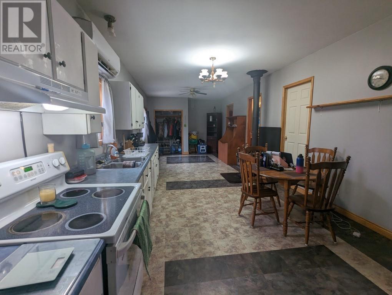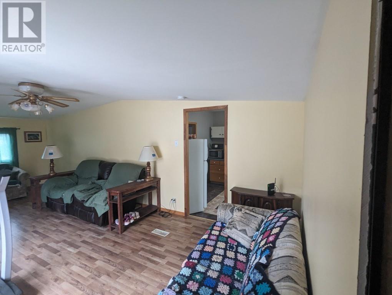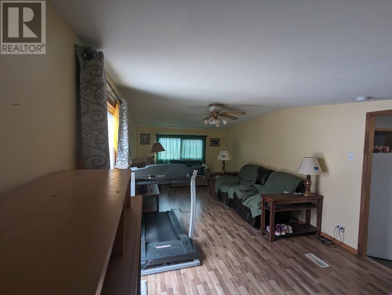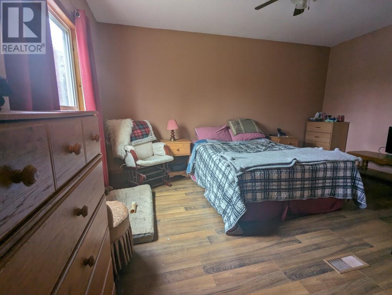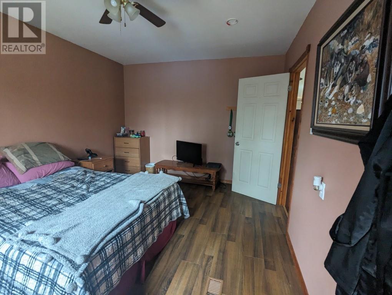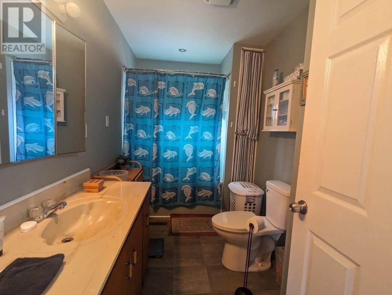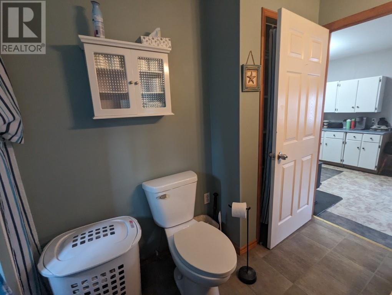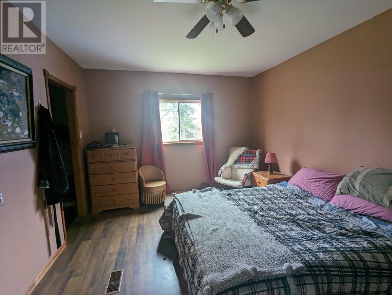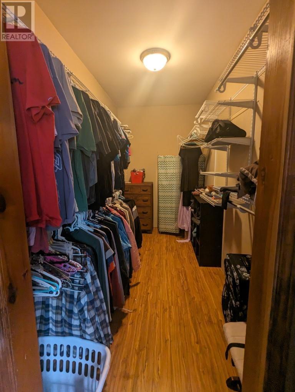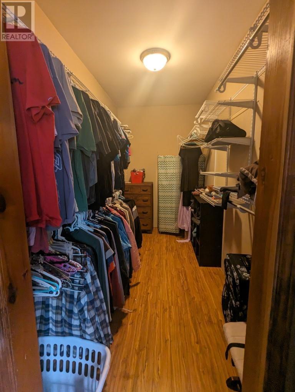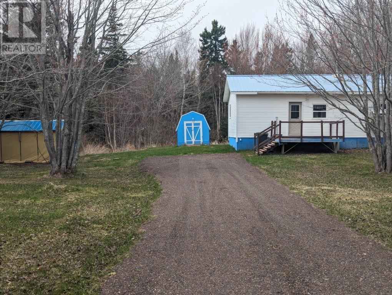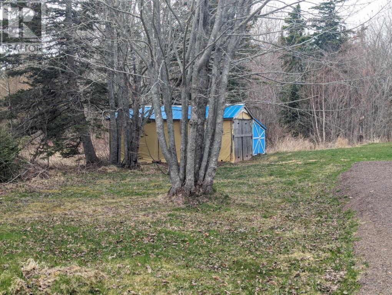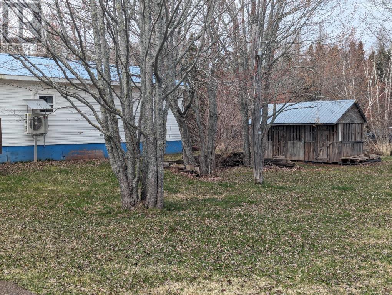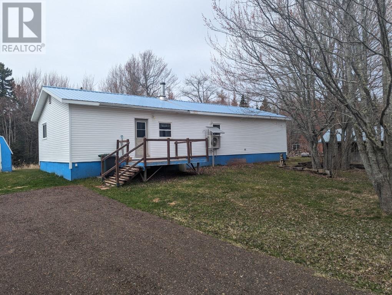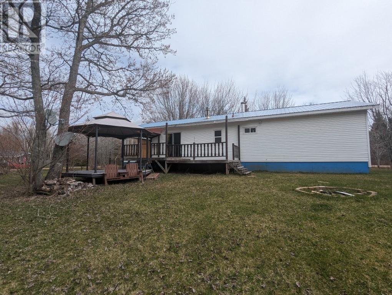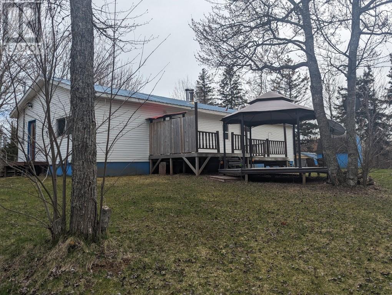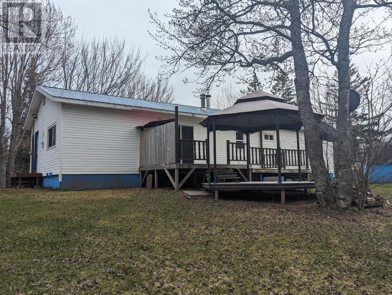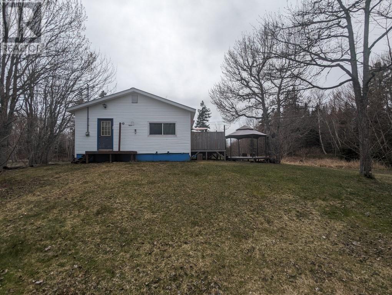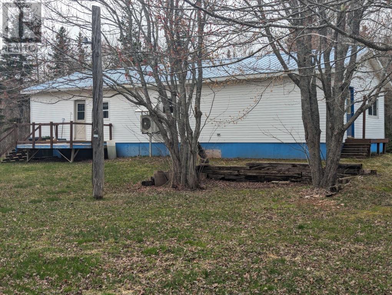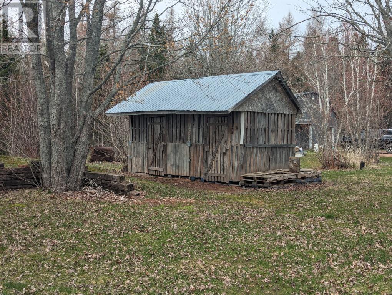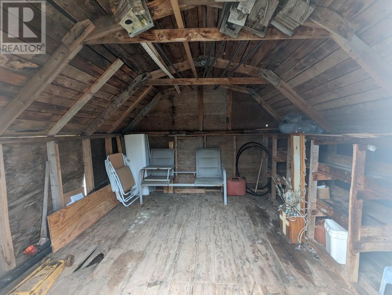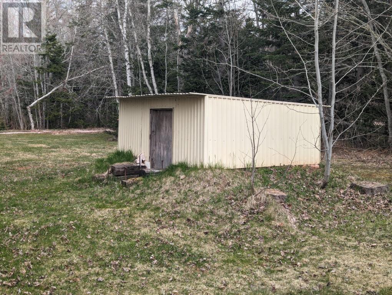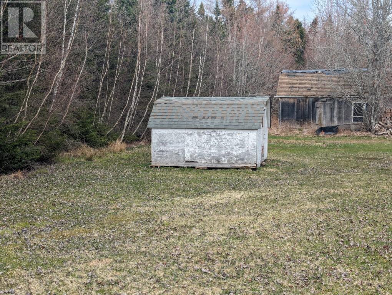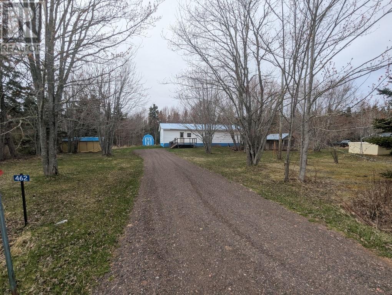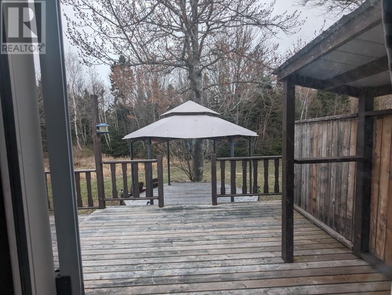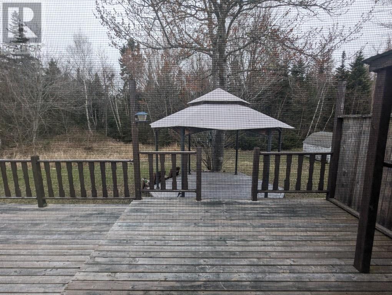2 Bedroom
1 Bathroom
Character
Fireplace
Wall Mounted Heat Pump, Stove
Acreage
$199,900
This spacious over 1350 square foot home boasts two bedrooms, one bathroom, and a gigantic walk-in closet! Step inside and discover the charm of this abode, featuring a well-placed wood stove in the kitchen and an elegant electric fireplace in the living room, creating a cozy atmosphere year-round. The addition of a heat pump in 2018 ensures optimal comfort and energy efficiency. Enjoy the outdoors with a spacious front deck, back deck, and a fantastic gazebo attached to it, perfect for entertaining guests or simply relaxing amidst nature. The property spans across one acre, providing ample space for your activities and projects. This property also features four large outbuildings, providing endless opportunities for various projects and endeavors. 10 minutes to O'Leary: gas, grocery, pharmacy, auto, hardware stores, and your local Tim Hortons! (id:27714)
Property Details
|
MLS® Number
|
202409187 |
|
Property Type
|
Single Family |
|
Community Name
|
Hebron |
|
Amenities Near By
|
Park, Playground |
|
Community Features
|
Recreational Facilities, School Bus |
|
Features
|
Treed, Wooded Area, Partially Cleared |
|
Structure
|
Shed |
Building
|
Bathroom Total
|
1 |
|
Bedrooms Above Ground
|
2 |
|
Bedrooms Total
|
2 |
|
Appliances
|
Range - Electric, Dishwasher, Dryer, Washer, Microwave |
|
Architectural Style
|
Character |
|
Basement Type
|
None |
|
Construction Style Attachment
|
Detached |
|
Exterior Finish
|
Vinyl |
|
Fireplace Present
|
Yes |
|
Fireplace Type
|
Woodstove |
|
Flooring Type
|
Hardwood, Laminate, Vinyl |
|
Heating Fuel
|
Electric, Wood |
|
Heating Type
|
Wall Mounted Heat Pump, Stove |
|
Total Finished Area
|
1350 Sqft |
|
Type
|
House |
|
Utility Water
|
Drilled Well |
Parking
Land
|
Acreage
|
Yes |
|
Land Amenities
|
Park, Playground |
|
Sewer
|
Septic System |
|
Size Irregular
|
1 Acre |
|
Size Total Text
|
1 Acre|1 - 3 Acres |
Rooms
| Level |
Type |
Length |
Width |
Dimensions |
|
Main Level |
Kitchen |
|
|
34x12 |
|
Main Level |
Primary Bedroom |
|
|
15x11 |
|
Main Level |
Bedroom |
|
|
23x12 |
|
Main Level |
Bath (# Pieces 1-6) |
|
|
11x6 |
|
Main Level |
Living Room |
|
|
9x5 |
|
Main Level |
Laundry Room |
|
|
11x5 |
|
Main Level |
Storage |
|
|
12x8 |
https://www.realtor.ca/real-estate/26840617/462-hebron-road-hebron-hebron
