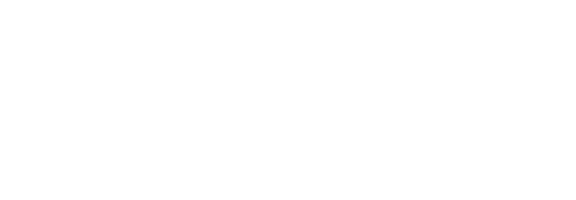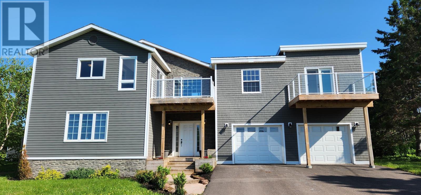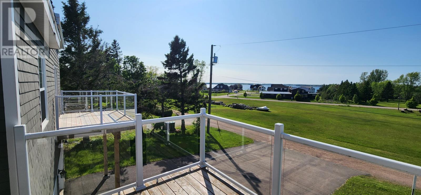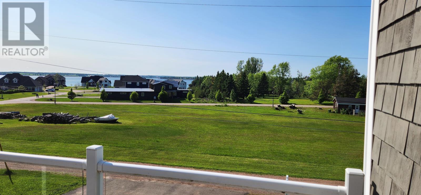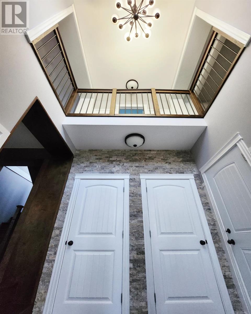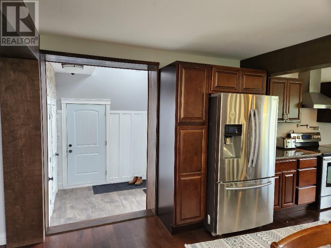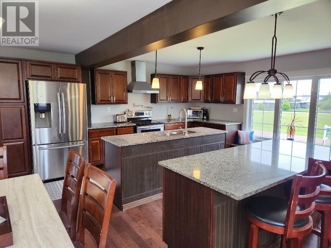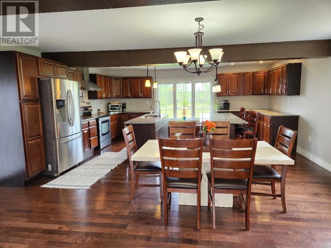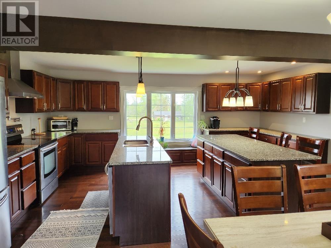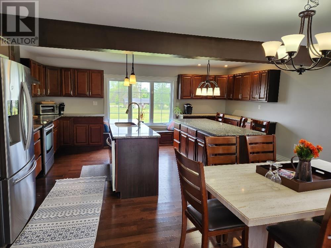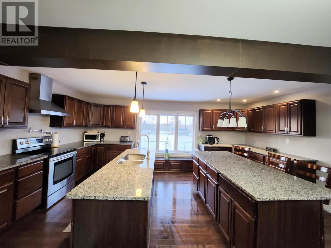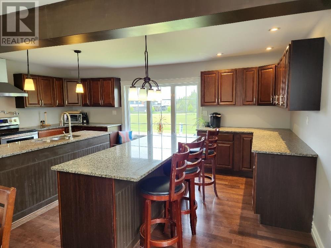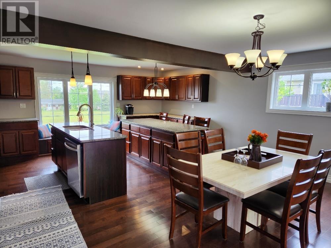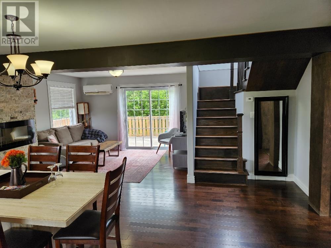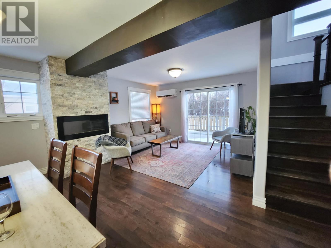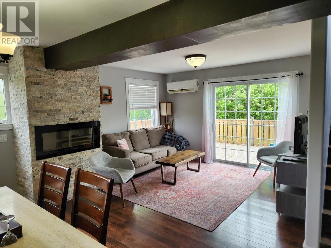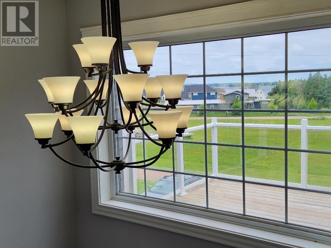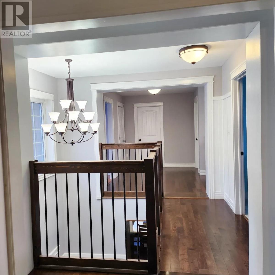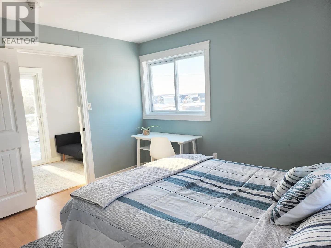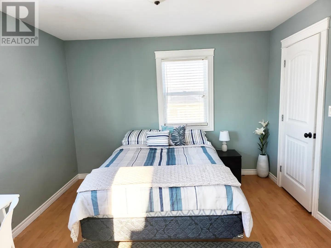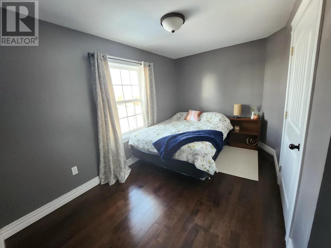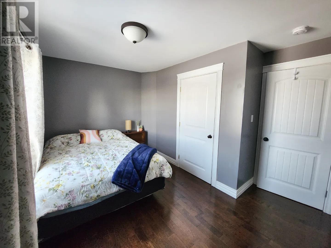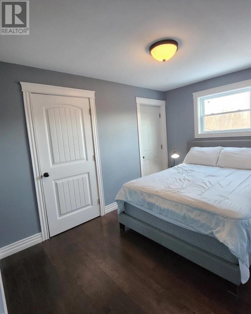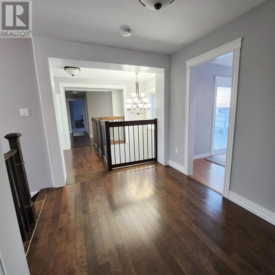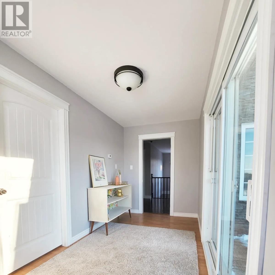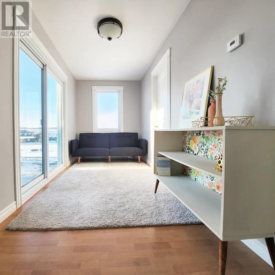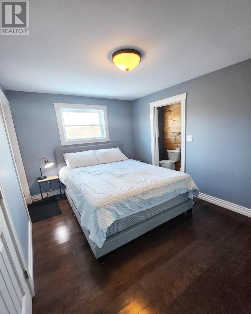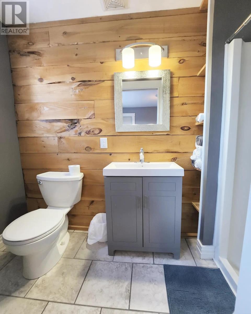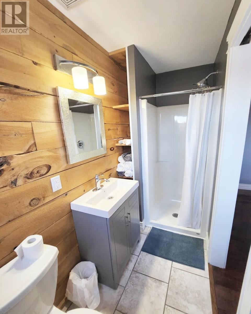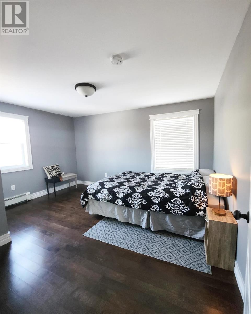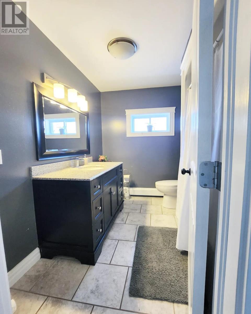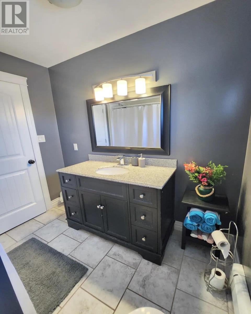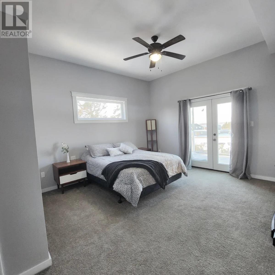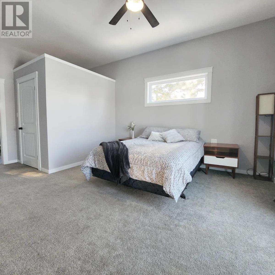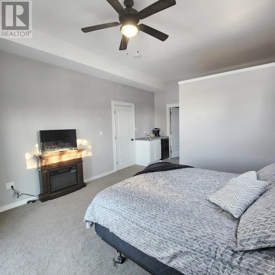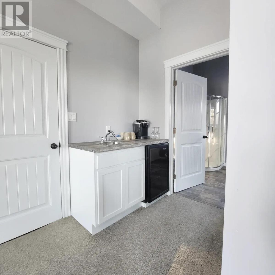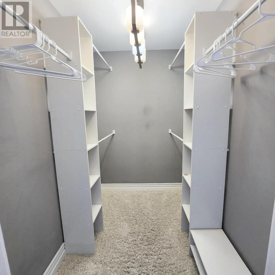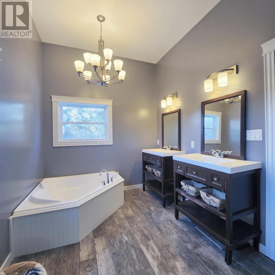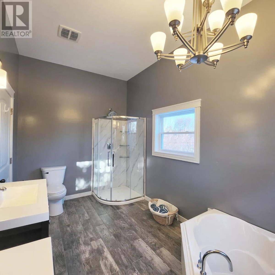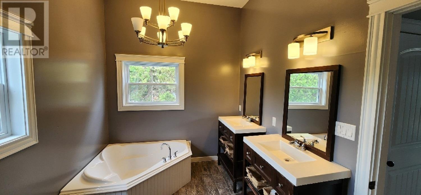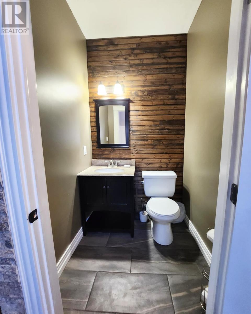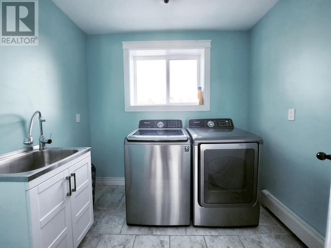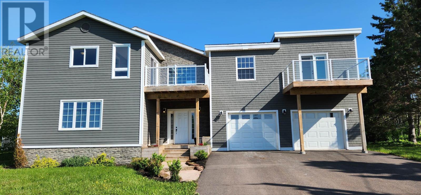5 Bedroom
4 Bathroom
Baseboard Heaters, Wall Mounted Heat Pump, In Floor Heating
Partially Landscaped
$599,000
Gorgeous water view five bedroom 3.5 bath home in upscale Stratford neighbourhood. Situated on a quiet, private lane set back off the main road is ideal for families with children. Never miss a sunset or a cruise ship coming into the harbour. Multiple decks with water views of Charlottetown Harbour and beyond on the front while having privacy and serenity in the back. The entryway is very inviting and sure to impress. Beautiful open-concept double island eat-in kitchen. The primary bedroom boasts a spectacular water-view deck, walk-in closet, wet bar and en-suite. The home is on a quiet and safe private street in a lovely neighbourhood, which is minutes from all amenities. (id:27714)
Property Details
|
MLS® Number
|
202403737 |
|
Property Type
|
Single Family |
|
Community Name
|
Stratford |
|
Amenities Near By
|
Golf Course, Park, Playground, Public Transit, Shopping |
|
Community Features
|
Recreational Facilities, School Bus |
|
Features
|
Hardwood Bush |
|
Structure
|
Shed |
|
View Type
|
View Of Water |
Building
|
Bathroom Total
|
4 |
|
Bedrooms Above Ground
|
5 |
|
Bedrooms Total
|
5 |
|
Appliances
|
Oven, Dishwasher, Dryer, Washer, Microwave, Refrigerator, Wine Fridge |
|
Basement Type
|
None |
|
Constructed Date
|
2015 |
|
Construction Style Attachment
|
Detached |
|
Exterior Finish
|
Vinyl |
|
Flooring Type
|
Carpeted, Ceramic Tile, Hardwood, Laminate, Vinyl |
|
Foundation Type
|
Concrete Slab |
|
Half Bath Total
|
1 |
|
Heating Fuel
|
Electric, Oil |
|
Heating Type
|
Baseboard Heaters, Wall Mounted Heat Pump, In Floor Heating |
|
Stories Total
|
2 |
|
Total Finished Area
|
3000 Sqft |
|
Type
|
House |
|
Utility Water
|
Municipal Water |
Parking
|
Attached Garage
|
|
|
Paved Yard
|
|
Land
|
Acreage
|
No |
|
Land Amenities
|
Golf Course, Park, Playground, Public Transit, Shopping |
|
Land Disposition
|
Cleared |
|
Landscape Features
|
Partially Landscaped |
|
Sewer
|
Municipal Sewage System |
|
Size Irregular
|
.225 |
|
Size Total
|
0.2250|under 1/2 Acre |
|
Size Total Text
|
0.2250|under 1/2 Acre |
Rooms
| Level |
Type |
Length |
Width |
Dimensions |
|
Second Level |
Primary Bedroom |
|
|
19x13 |
|
Second Level |
Bedroom |
|
|
12x12 |
|
Second Level |
Bedroom |
|
|
12x22 |
|
Second Level |
Den |
|
|
10x10 |
|
Main Level |
Living Room |
|
|
19x13 |
|
Main Level |
Kitchen |
|
|
19x13 |
|
Main Level |
Dining Room |
|
|
19x7 |
https://www.realtor.ca/real-estate/26571090/5-cherry-lane-stratford-stratford
