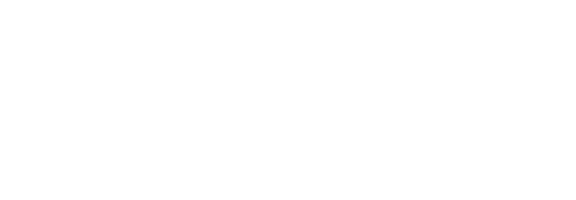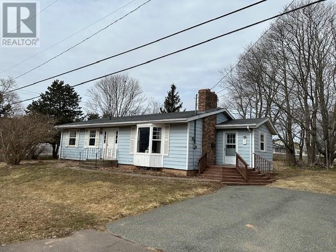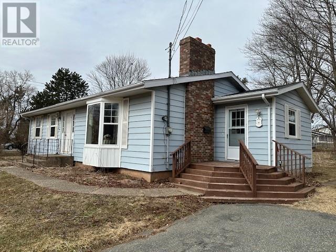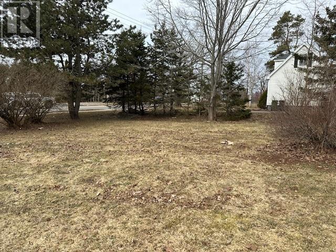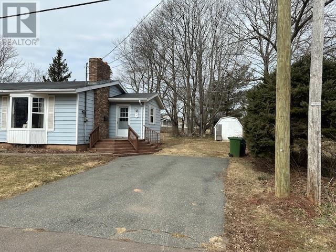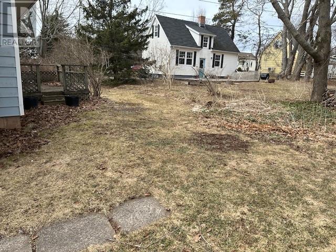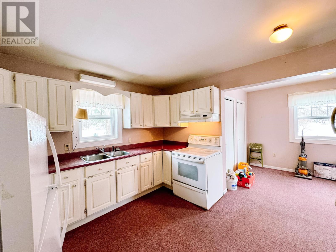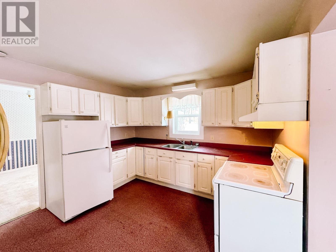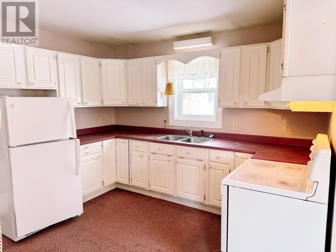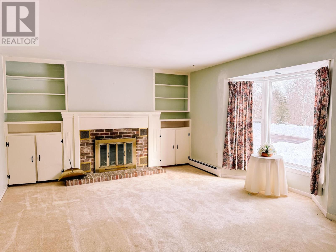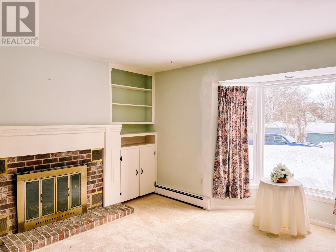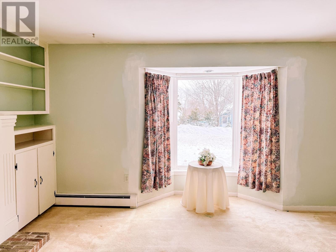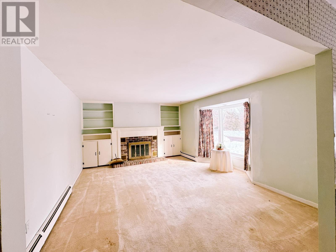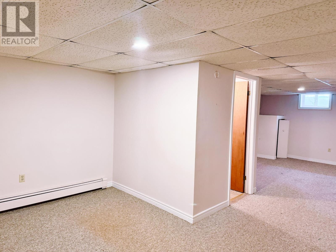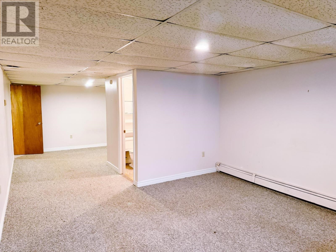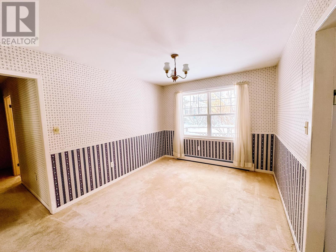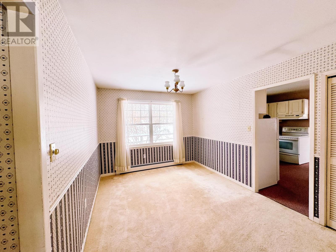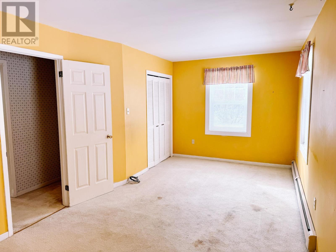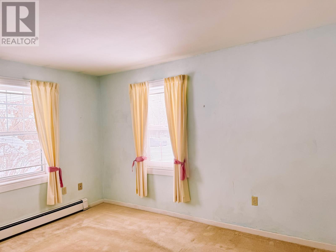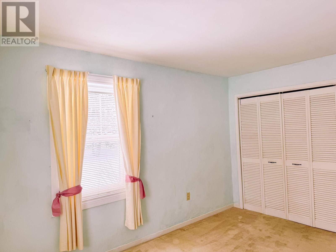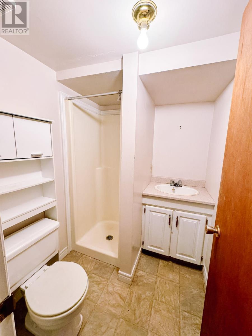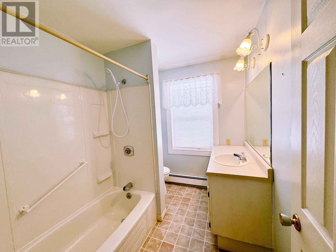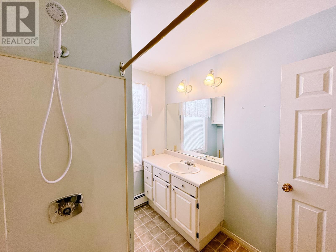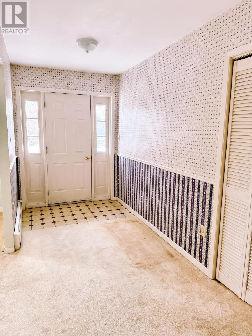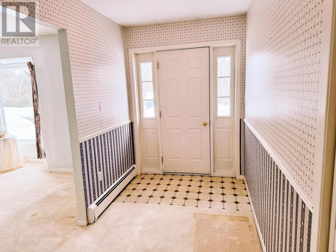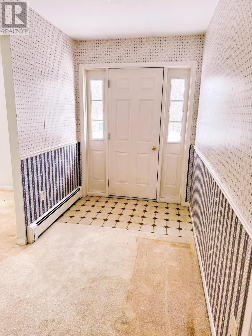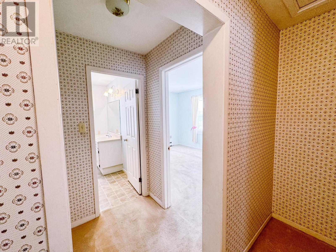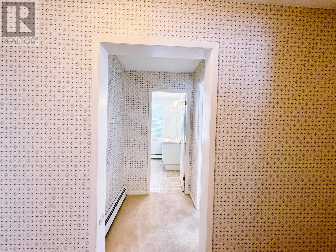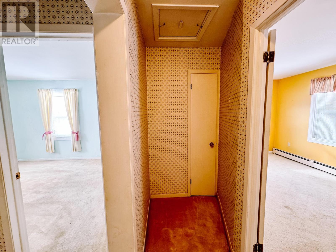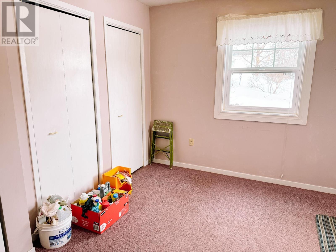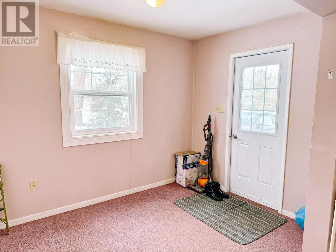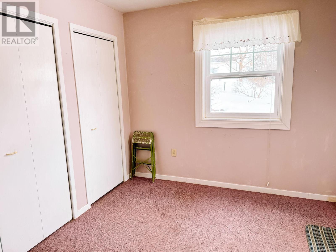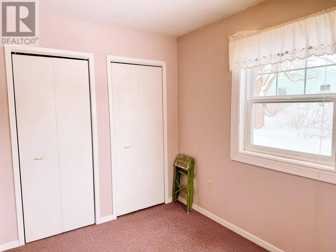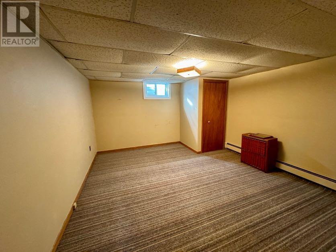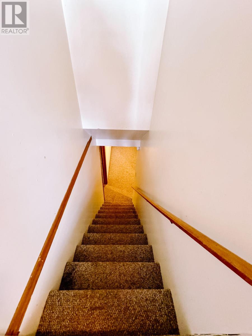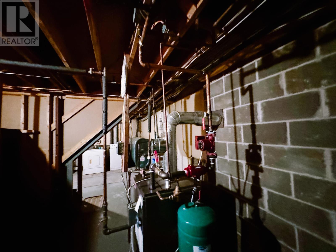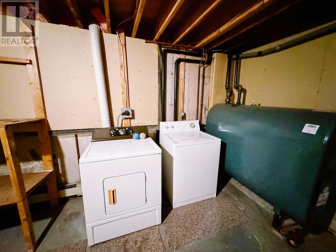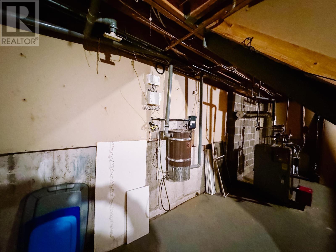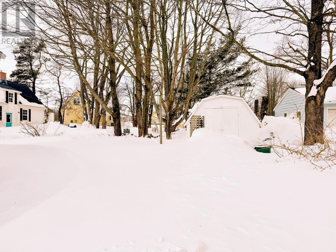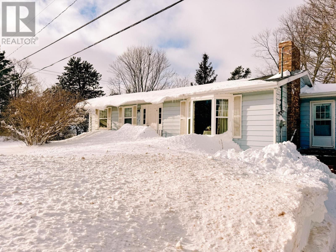2 Bedroom
2 Bathroom
Character
Fireplace
Baseboard Heaters, Furnace
Landscaped
$379,000
Located in the popular neighborhood of Sherwood which is known for its many amenities including a wonderful school system, daycares, shopping and its proximity to downtown. This bungalow set on .24 A lot is zoned R2s (uses attached to listing). Prime rental area for families, students and profs as UPEI is within walking distance of this home. The side yard on Mt Edward Rd is a good size for potential expansion. There have been improvements to the home over the years including the roof, furnace and windows. The main floor has a mudroom attached to the kitchen. Both allow for a re-imagining of new layout in those areas. From the outside, the mudroom is accessed via a newer multi sided step system. The living room has a wood fireplace and the flue has a clay lining. The 2 bedrooms were originally 3 on the main level. The rear deck overlooks a quiet backyard. On the lower level there are two large rooms and a ¾ bath. This home is waiting for a new owner that wants the flexibility to expand the current footprint or change up the décor. All measurements are approximate and to be verified if deemed necessary. (id:27714)
Property Details
|
MLS® Number
|
202402608 |
|
Property Type
|
Single Family |
|
Neigbourhood
|
Sherwood |
|
Community Name
|
Sherwood |
|
Amenities Near By
|
Golf Course, Park, Playground, Public Transit, Shopping |
|
Community Features
|
School Bus |
|
Structure
|
Deck, Shed |
Building
|
Bathroom Total
|
2 |
|
Bedrooms Above Ground
|
2 |
|
Bedrooms Total
|
2 |
|
Appliances
|
Central Vacuum, Stove, Dryer, Washer, Refrigerator |
|
Architectural Style
|
Character |
|
Constructed Date
|
1978 |
|
Construction Style Attachment
|
Detached |
|
Exterior Finish
|
Vinyl |
|
Fireplace Present
|
Yes |
|
Flooring Type
|
Carpeted, Linoleum |
|
Foundation Type
|
Poured Concrete |
|
Half Bath Total
|
1 |
|
Heating Fuel
|
Oil |
|
Heating Type
|
Baseboard Heaters, Furnace |
|
Total Finished Area
|
1748 Sqft |
|
Type
|
House |
|
Utility Water
|
Municipal Water |
Parking
Land
|
Acreage
|
No |
|
Land Amenities
|
Golf Course, Park, Playground, Public Transit, Shopping |
|
Landscape Features
|
Landscaped |
|
Sewer
|
Municipal Sewage System |
|
Size Irregular
|
0.24 A |
|
Size Total Text
|
0.24 A|under 1/2 Acre |
Rooms
| Level |
Type |
Length |
Width |
Dimensions |
|
Lower Level |
Recreational, Games Room |
|
|
22 x 12 |
|
Lower Level |
Den |
|
|
12.6 x 13.10 |
|
Main Level |
Kitchen |
|
|
10 x 11.2 |
|
Main Level |
Dining Room |
|
|
9.9 x 13.2 |
|
Main Level |
Mud Room |
|
|
10.9 x 7.5 |
|
Main Level |
Bedroom |
|
|
9.11 x 19.3 |
|
Main Level |
Bedroom |
|
|
9.11 x 13.2 |
|
Main Level |
Foyer |
|
|
13.2 x 5.11 |
|
Main Level |
Living Room |
|
|
16.7 x 13.2 |
https://www.realtor.ca/real-estate/26508098/5-woodlawn-drive-sherwood-sherwood
