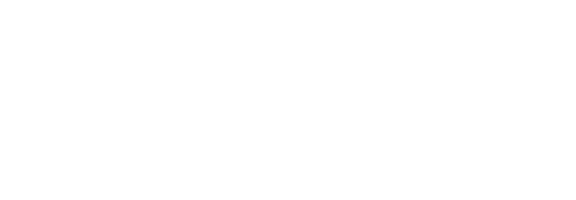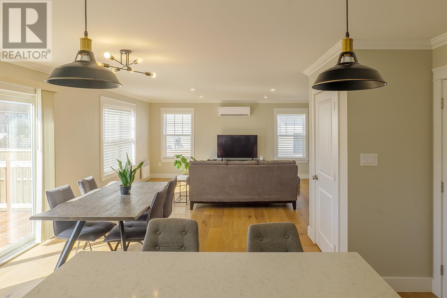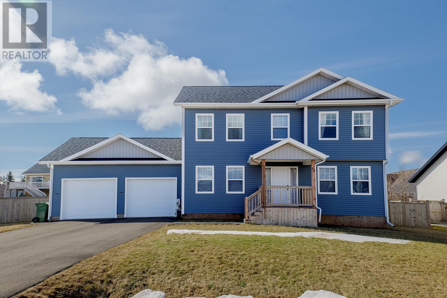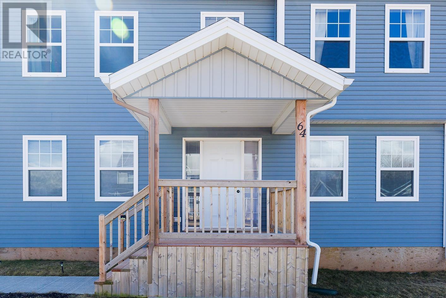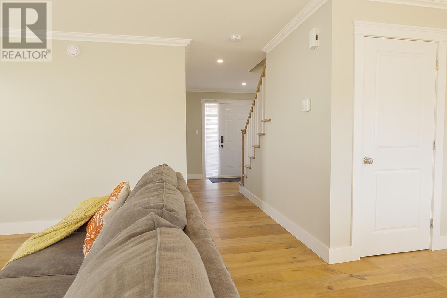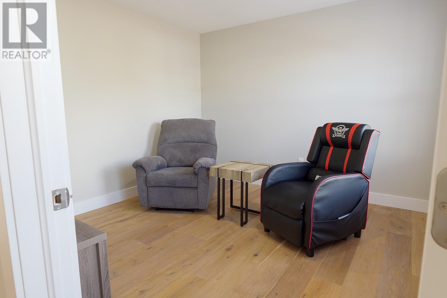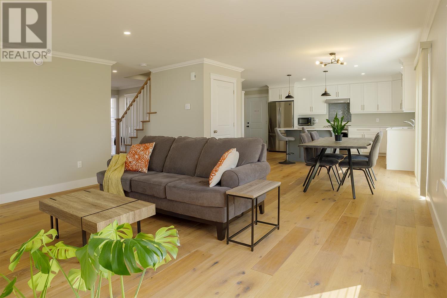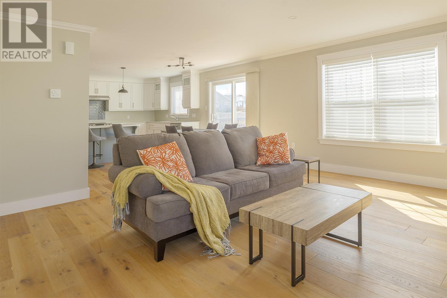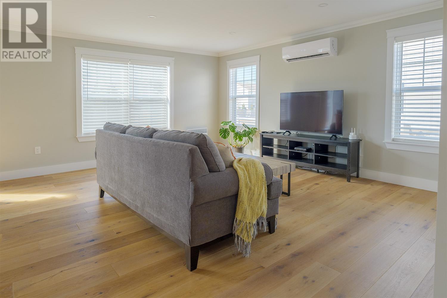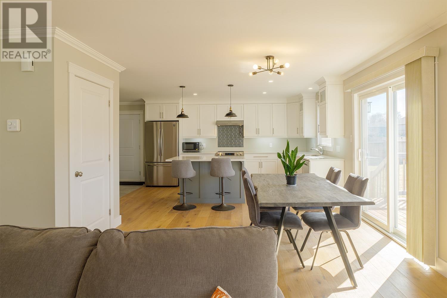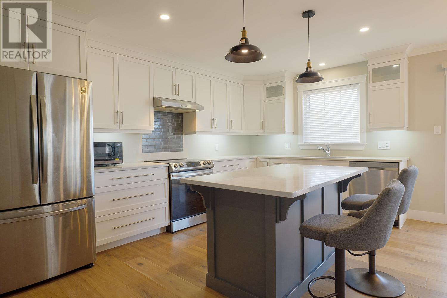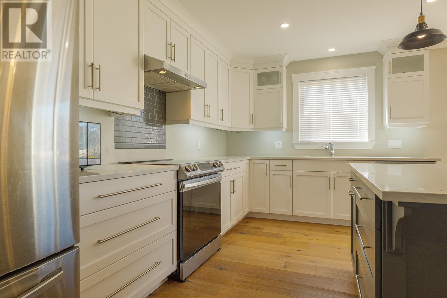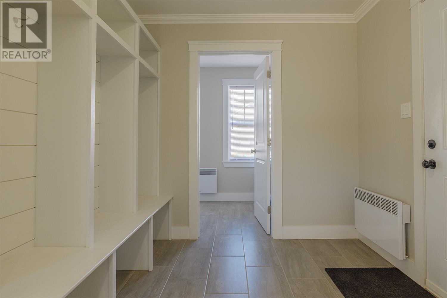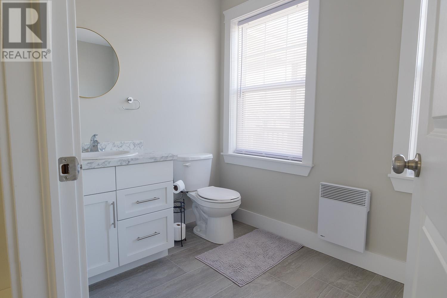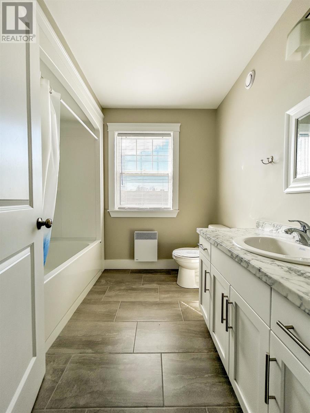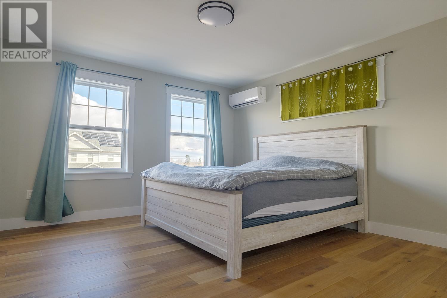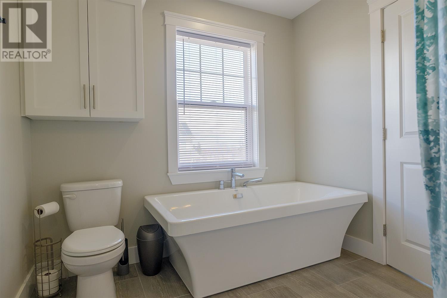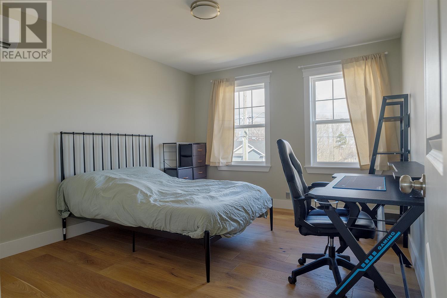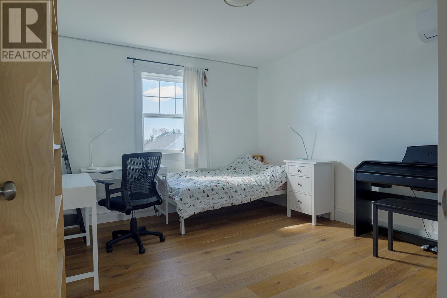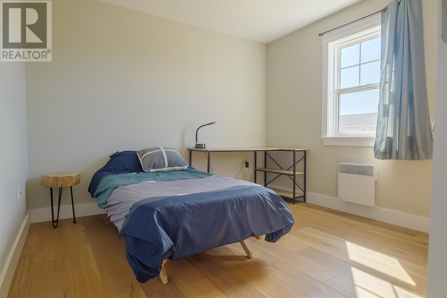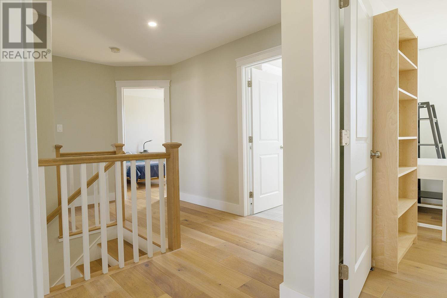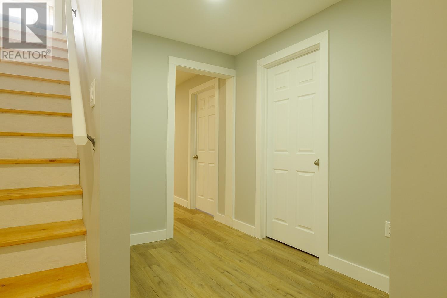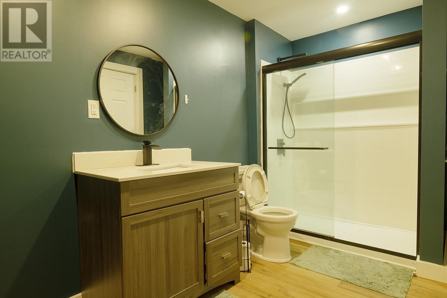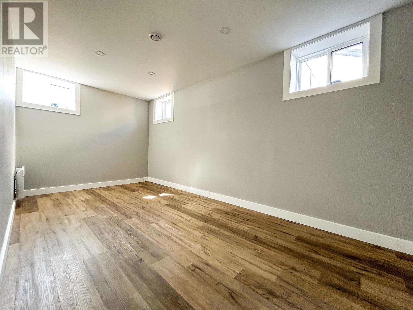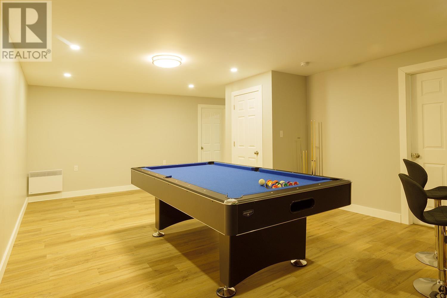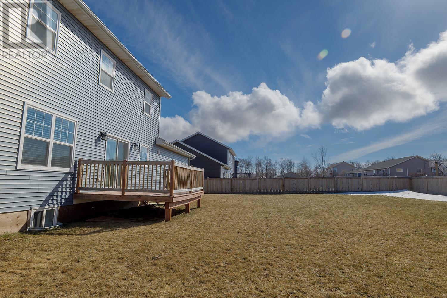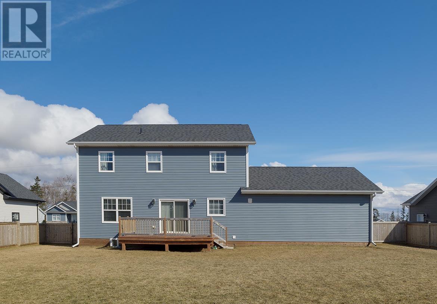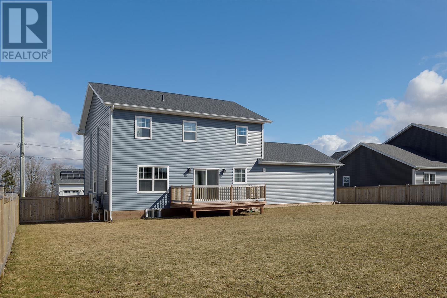64 Birch Woods Stratford, Prince Edward Island C1B 3Z1
$649,000
Introducing your water view home in Stratford! This meticulously cared-for property is just three years old and boasts everything you desire. 4+1 bedrooms, 3.5 bathrooms, a versatile Den/office, and a 2-car garage with an EV charger ready for use. The backyard is fenced, south-facing, and pristinely-kept. The main floor features a spacious foyer, a den/office, and a mudroom to the garage, along with a large laundry room and an open concept kitchen adjacent to the sunny living room. On the second floor is four bedrooms and two full baths. The recently finished basement also features a bar and a bathroom. Don't miss your chance to make this stunning, move-in ready home yours. Schedule a viewing today! Please note that all measurements are approximate and should be verified by the purchaser if deemed necessary. (id:27714)
Open House
This property has open houses!
2:00 pm
Ends at:4:00 pm
Property Details
| MLS® Number | 202405452 |
| Property Type | Single Family |
| Community Name | Stratford |
| Amenities Near By | Golf Course, Park, Playground, Public Transit, Shopping |
| Community Features | Recreational Facilities, School Bus |
| Structure | Deck |
Building
| Bathroom Total | 4 |
| Bedrooms Above Ground | 4 |
| Bedrooms Below Ground | 1 |
| Bedrooms Total | 5 |
| Appliances | Oven - Electric, Range - Electric, Dishwasher, Dryer - Electric, Washer, Refrigerator |
| Constructed Date | 2021 |
| Construction Style Attachment | Detached |
| Exterior Finish | Vinyl |
| Flooring Type | Engineered Hardwood, Tile |
| Half Bath Total | 1 |
| Heating Fuel | Electric |
| Heating Type | Baseboard Heaters, Wall Mounted Heat Pump, Heat Recovery Ventilation (hrv) |
| Stories Total | 2 |
| Total Finished Area | 2740 Sqft |
| Type | House |
| Utility Water | Municipal Water |
Parking
| Attached Garage | |
| Paved Yard |
Land
| Access Type | Year-round Access |
| Acreage | No |
| Land Amenities | Golf Course, Park, Playground, Public Transit, Shopping |
| Land Disposition | Cleared, Fenced |
| Sewer | Municipal Sewage System |
| Size Total Text | Under 1/2 Acre |
Rooms
| Level | Type | Length | Width | Dimensions |
|---|---|---|---|---|
| Second Level | Primary Bedroom | 11.2*13 | ||
| Second Level | Bedroom | 13.8*14.8 | ||
| Second Level | Bedroom | 11.9*12.8 | ||
| Second Level | Bedroom | 11.9*13.8 | ||
| Basement | Family Room | 14.7*23.3 | ||
| Basement | Bedroom | 8.1*14.7 | ||
| Main Level | Kitchen | 13.2*16 | ||
| Main Level | Living Room | 11.8*18 | ||
| Main Level | Den | 11.8*12 | ||
| Main Level | Laundry Room | 11.4*6.8 |
https://www.realtor.ca/real-estate/26668331/64-birch-woods-stratford-stratford
Interested?
Contact us for more information
