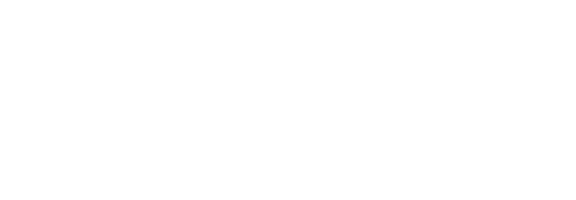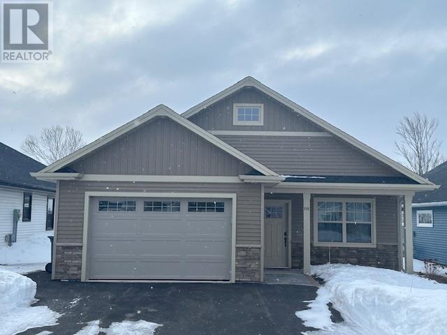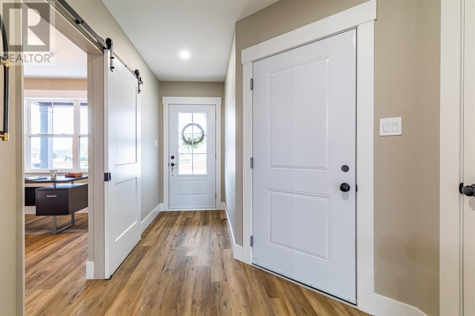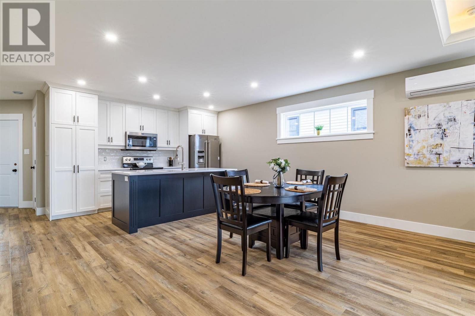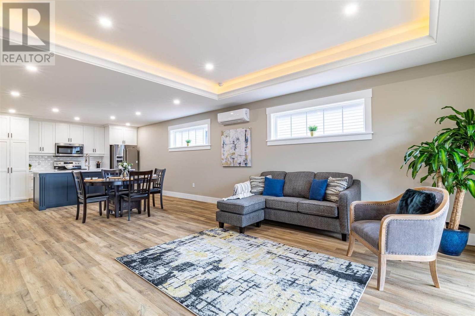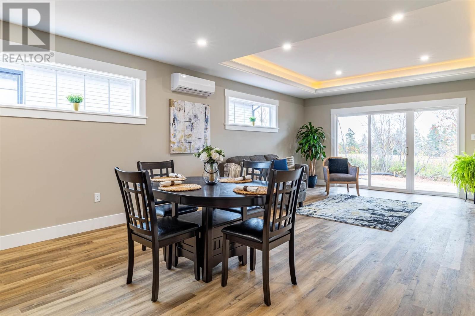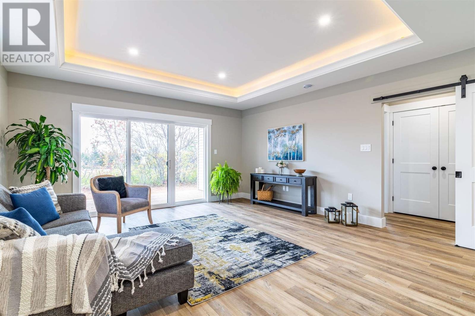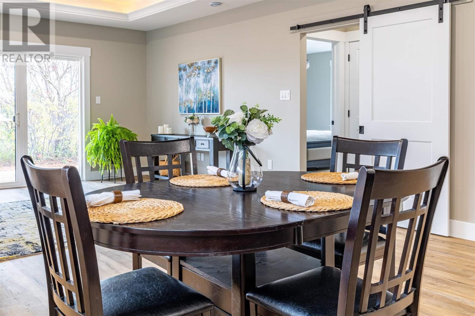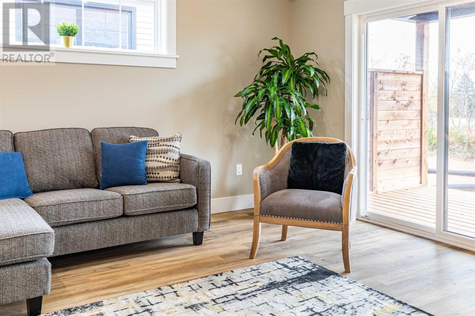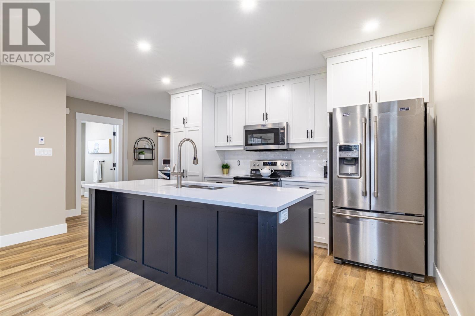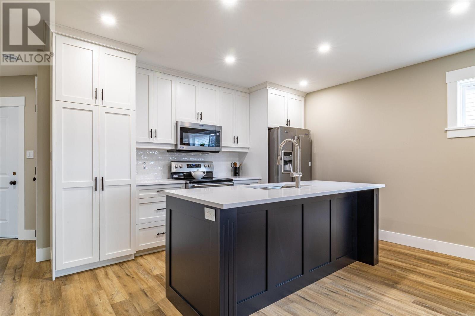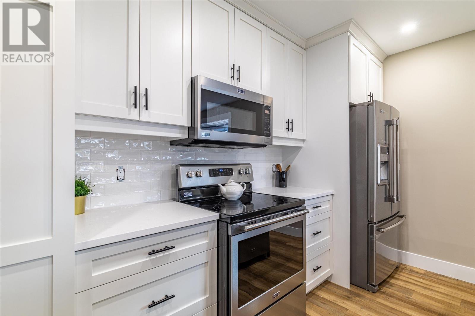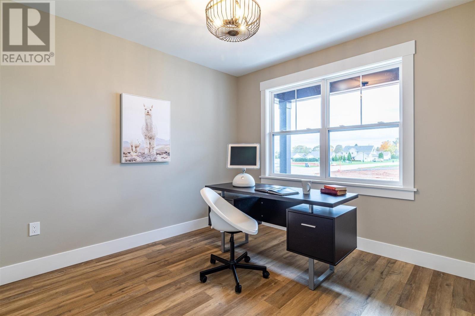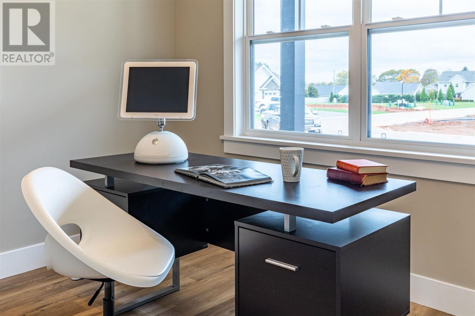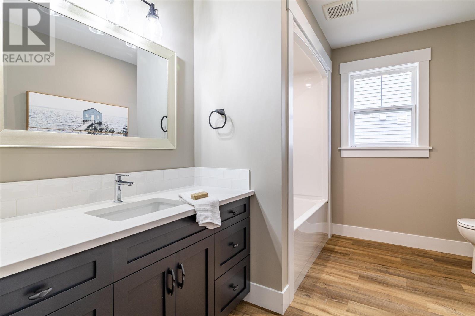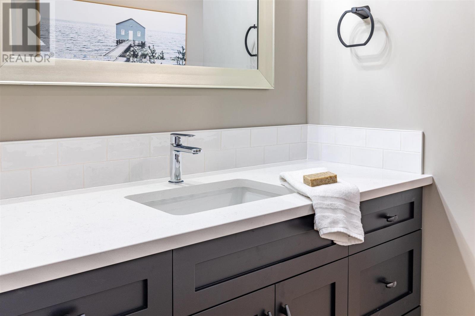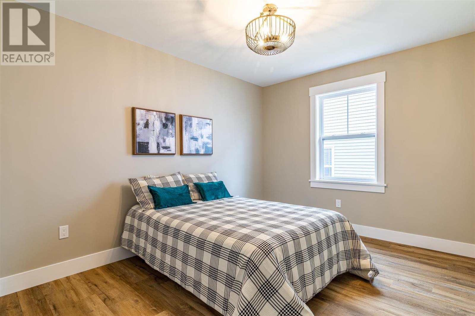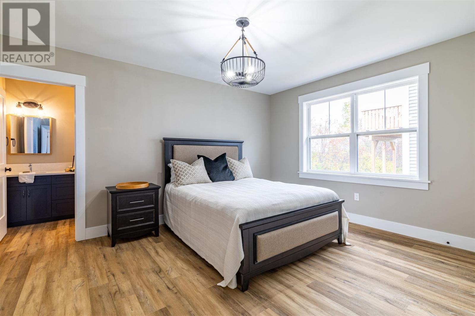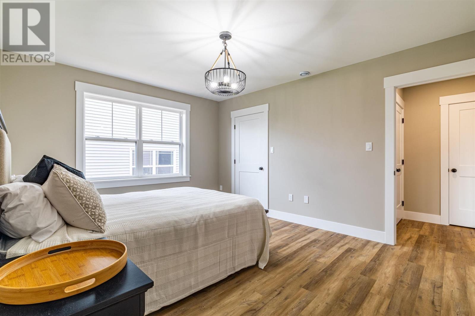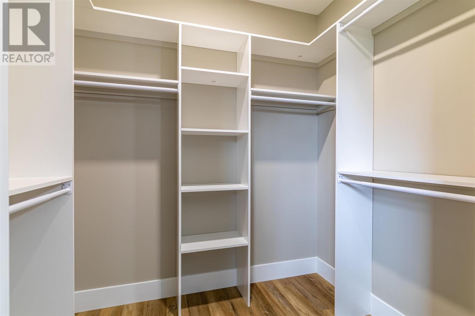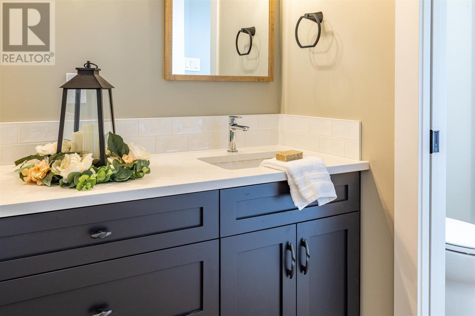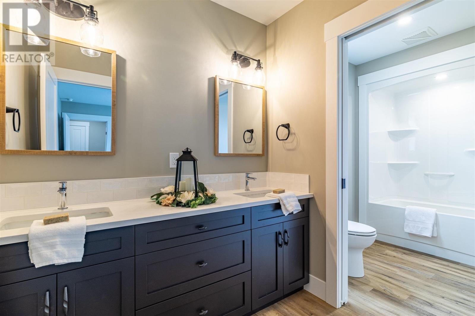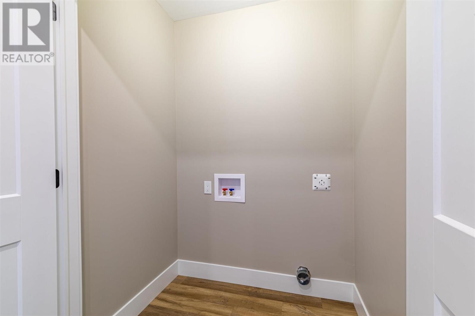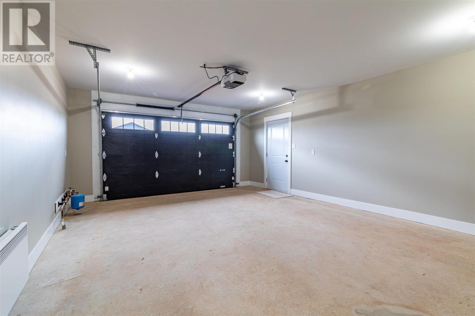3 Bedroom
3 Bathroom
Air Exchanger
Central Heat Pump, In Floor Heating, Heat Recovery Ventilation (Hrv)
Landscaped
$484,000
Looking for an opportunity to Rent to own? Welcome to your future home in the picturesque and family-friendly neighbourhood of Horseshoe Hill Estates in East Royalty! This charming 3-bedroom, 2-bathroom residence offers the perfect blend of comfort, convenience, and community living. What sets this home apart is the unique opportunity for a rent-to-own option. The owner is offering flexibility for buyers who may need time to secure traditional financing or simply prefer the convenience of a rent-to-own arrangement. This is your chance to turn your dream of homeownership into a reality, all while enjoying the benefits of living in one of East Royalty's most sought-after communities. As you step inside, you'll be greeted by a warm and inviting atmosphere that flows seamlessly throughout the home. The spacious living area is ideal for hosting gatherings with loved ones or simply unwinding after a long day. Natural light floods through the windows, creating a bright and airy ambiance. Retreat to the tranquil master bedroom, complete with a private ensuite bathroom for added privacy and comfort. Two additional bedrooms provide plenty of space for children, guests, or a home office, ensuring everyone has their own personal sanctuary. * pictures are a facsimile of a previous home sold. This home has vaulted ceilings in the living room/dining room vs the tray ceiling in the pictures. (id:27714)
Property Details
|
MLS® Number
|
202402678 |
|
Property Type
|
Single Family |
|
Neigbourhood
|
East Royalty |
|
Community Name
|
Charlottetown |
|
Amenities Near By
|
Golf Course, Park, Playground, Public Transit, Shopping |
|
Community Features
|
Recreational Facilities, School Bus |
|
Structure
|
Deck, Patio(s) |
Building
|
Bathroom Total
|
3 |
|
Bedrooms Above Ground
|
3 |
|
Bedrooms Total
|
3 |
|
Appliances
|
None |
|
Basement Type
|
None |
|
Constructed Date
|
2023 |
|
Construction Style Attachment
|
Detached |
|
Cooling Type
|
Air Exchanger |
|
Exterior Finish
|
Stone, Vinyl |
|
Flooring Type
|
Vinyl |
|
Heating Fuel
|
Electric |
|
Heating Type
|
Central Heat Pump, In Floor Heating, Heat Recovery Ventilation (hrv) |
|
Total Finished Area
|
1488 Sqft |
|
Type
|
House |
|
Utility Water
|
Municipal Water |
Parking
Land
|
Acreage
|
No |
|
Land Amenities
|
Golf Course, Park, Playground, Public Transit, Shopping |
|
Landscape Features
|
Landscaped |
|
Sewer
|
Municipal Sewage System |
|
Size Irregular
|
0.11 |
|
Size Total
|
0.1100|under 1/2 Acre |
|
Size Total Text
|
0.1100|under 1/2 Acre |
Rooms
| Level |
Type |
Length |
Width |
Dimensions |
|
Main Level |
Primary Bedroom |
|
|
15 X 12 |
|
Main Level |
Ensuite (# Pieces 2-6) |
|
|
13.1 X 6 |
|
Main Level |
Living Room |
|
|
15.8 X 25 |
|
Main Level |
Dining Room |
|
|
TBA |
|
Main Level |
Kitchen |
|
|
12.11 X 8.6 |
|
Main Level |
Bedroom |
|
|
10 X 11 |
|
Main Level |
Bedroom |
|
|
12.8 X 10 |
|
Main Level |
Bath (# Pieces 1-6) |
|
|
8.7 X 8.1 |
https://www.realtor.ca/real-estate/26512243/68-holmes-lane-charlottetown-charlottetown
